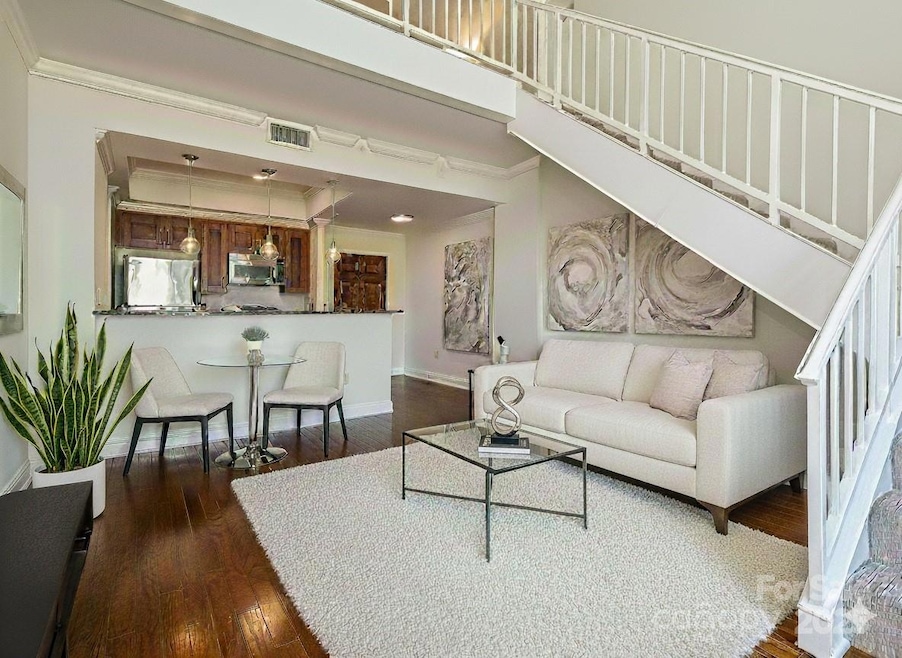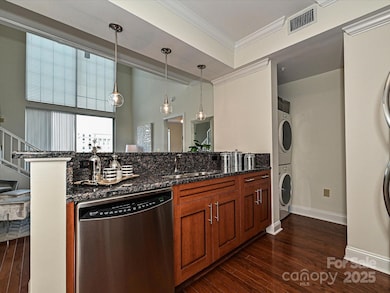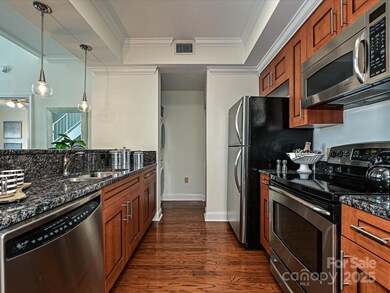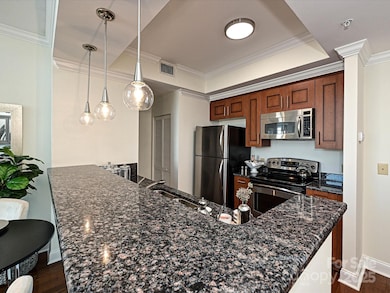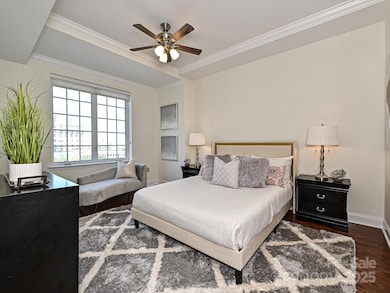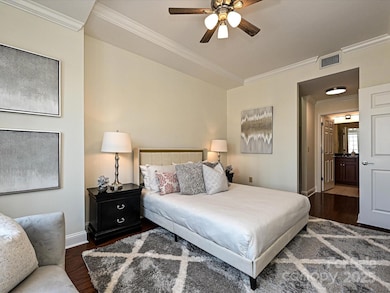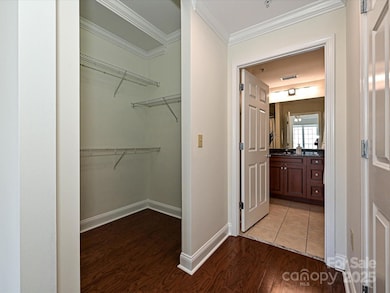5th & Poplar Condominiums 300 W 5th St Unit 723 Floor 7 Charlotte, NC 28202
Fourth Ward NeighborhoodEstimated payment $3,528/month
Highlights
- Concierge
- Fitness Center
- Rooftop Deck
- Myers Park High Rated A
- In Ground Pool
- 3-minute walk to Fourth Ward Park
About This Home
If You’ve Dreamed of Owning a Condo at One of Fourth Ward’s Most Prestigious Addresses...at AN INCREDIBLE PRICE, Your Opportunity Is Here! With a SIGNIFICANT PRICE ADJUSTMENT and MOTIVATED SELLERS, You Can Now Receive UP To $10K TOWARD CLOSING COSTS or A MORTGAGE RATE BUY DOWN With an Acceptable Offer! One of ONLY 15 Lofts in the Building, This Unit Offers a Unique Floor Plan, Dramatic Skyline Views, Abundant Natural Light, New Hardwoods, Carpet and Lighting and has Been Freshly Painted Throughout. Fifth & Poplar Sets The Standard in Uptown Living With Its Unparalleled Amenities: 24/7 Concierge Service, Fireside Library and Media Lounge w/Billiards, 24 Hour Coffee Bar, Business Center, State-of-the-Art Fitness Center and Beautiful Rooftop Terrace with Fireside Lounge, All At Your Disposal. Your Private Oasis Awaits in the Exclusive One-Acre Gated Courtyard, Featuring Lush Landscaping, a Resort Sized Pool, Fountain, Gazebo Bar, Putting Green, Pergolas and Pet Park. Plus, Enjoy the Convenience of an ON-SITE Harris Teeter Market, Nail Salon and Dry Cleaner! Secured Parking, Of Course. Truly the Ultimate In Luxury Living...Don’t Miss This Chance To Own A Piece Of It!!
Listing Agent
Keller Williams South Park Brokerage Email: eileen@eileenmcelroy.com License #82148 Listed on: 06/06/2025

Property Details
Home Type
- Condominium
Est. Annual Taxes
- $3,327
Year Built
- Built in 2002
HOA Fees
- $629 Monthly HOA Fees
Parking
- 1 Car Garage
- Electric Gate
- 1 Assigned Parking Space
Home Design
- Entry on the 7th floor
- Brick Exterior Construction
- Slab Foundation
- Architectural Shingle Roof
- Rubber Roof
- Synthetic Stucco Exterior
Interior Spaces
- 5-Story Property
- Sliding Doors
Kitchen
- Breakfast Bar
- Electric Oven
- Self-Cleaning Oven
- Electric Range
- Warming Drawer
- Microwave
- Freezer
- Dishwasher
- Disposal
Flooring
- Wood
- Tile
Bedrooms and Bathrooms
- Walk-In Closet
- 2 Full Bathrooms
Laundry
- Laundry Room
- Washer and Dryer
Home Security
Accessible Home Design
- Accessible Elevator Installed
Outdoor Features
- In Ground Pool
- Gazebo
- Outdoor Gas Grill
Schools
- First Ward Elementary School
- Sedgefield Middle School
- Myers Park High School
Utilities
- Heat Pump System
- Electric Water Heater
- Fiber Optics Available
- Cable TV Available
Listing and Financial Details
- Assessor Parcel Number 078-059-92
Community Details
Overview
- Fifth And Poplar Association, Phone Number (704) 338-1111
- Fifth And Poplar Subdivision
- Mandatory home owners association
Amenities
- Concierge
- Rooftop Deck
- Business Center
Recreation
- Putting Green
- Dog Park
Security
- Gated Community
- Carbon Monoxide Detectors
- Fire Sprinkler System
Map
About 5th & Poplar Condominiums
Home Values in the Area
Average Home Value in this Area
Tax History
| Year | Tax Paid | Tax Assessment Tax Assessment Total Assessment is a certain percentage of the fair market value that is determined by local assessors to be the total taxable value of land and additions on the property. | Land | Improvement |
|---|---|---|---|---|
| 2025 | $3,327 | $412,138 | -- | $412,138 |
| 2024 | $3,327 | $412,138 | -- | $412,138 |
| 2023 | $3,327 | $412,138 | $0 | $412,138 |
| 2022 | $2,750 | $268,200 | $0 | $268,200 |
| 2021 | $2,739 | $268,200 | $0 | $268,200 |
| 2020 | $2,732 | $268,200 | $0 | $268,200 |
| 2019 | $2,716 | $268,200 | $0 | $268,200 |
| 2018 | $2,840 | $207,600 | $78,000 | $129,600 |
| 2017 | $2,785 | $207,600 | $78,000 | $129,600 |
| 2016 | $2,776 | $207,600 | $78,000 | $129,600 |
| 2015 | $2,764 | $207,600 | $78,000 | $129,600 |
| 2014 | $2,740 | $207,600 | $78,000 | $129,600 |
Property History
| Date | Event | Price | List to Sale | Price per Sq Ft | Prior Sale |
|---|---|---|---|---|---|
| 10/10/2025 10/10/25 | Price Changed | $499,900 | -5.7% | $422 / Sq Ft | |
| 08/22/2025 08/22/25 | Price Changed | $530,000 | -0.9% | $447 / Sq Ft | |
| 07/25/2025 07/25/25 | Price Changed | $535,000 | -1.8% | $451 / Sq Ft | |
| 06/06/2025 06/06/25 | For Sale | $545,000 | +44.6% | $460 / Sq Ft | |
| 07/12/2021 07/12/21 | Sold | $377,000 | -2.1% | $318 / Sq Ft | View Prior Sale |
| 05/04/2021 05/04/21 | Pending | -- | -- | -- | |
| 11/20/2020 11/20/20 | For Sale | $384,900 | -- | $325 / Sq Ft |
Purchase History
| Date | Type | Sale Price | Title Company |
|---|---|---|---|
| Warranty Deed | $377,000 | None Available | |
| Warranty Deed | $427,500 | Chicago Title |
Mortgage History
| Date | Status | Loan Amount | Loan Type |
|---|---|---|---|
| Previous Owner | $123,000 | New Conventional |
Source: Canopy MLS (Canopy Realtor® Association)
MLS Number: 4261586
APN: 078-059-92
- 300 W 5th St Unit 509
- 300 W 5th St Unit 250
- 300 W 5th St Unit 617
- 300 W 5th St Unit 351
- 215 N Pine St Unit 4301/4302
- 215 N Pine St Unit 3705
- 328 W 6th St Unit 2
- 333 W 7th St
- 229 N Church St Unit 100
- 229 N Church St Unit 401
- 333 W Trade St Unit 505
- 333 W Trade St Unit 2702
- 333 W Trade St Unit 2705
- 333 W Trade St Unit 2704
- 333 W Trade St Unit 1902
- 333 W Trade St Unit 2603
- 333 W Trade St Unit 905
- 333 W Trade St Unit 1301
- 321 W 7th St Unit 6
- 3816 Odom Ave
- 300 W 5th St Unit 617
- 300 W 5th St Unit 622
- 300 W 5th St Unit 315
- 300 W 5th St Unit 205
- 300 W 5th St Unit 621
- 215 N Pine St Unit 1402
- 215 N Pine St
- 229 N Poplar St Unit 1
- 425 W 5th St
- 224 N Poplar St Unit 2
- 328 W 6th St Unit 1
- 424 W Trade St Unit ID1344188P
- 333 W Trade St Unit 1501
- 333 W Trade St Unit 1802
- 333 W Trade St Unit 2201
- 333 W Trade St Unit 1602
- 333 W Trade St Unit 906
- 333 W Trade St
- 405 W 7th St Unit 515
- 210 N Church St Unit 1313
