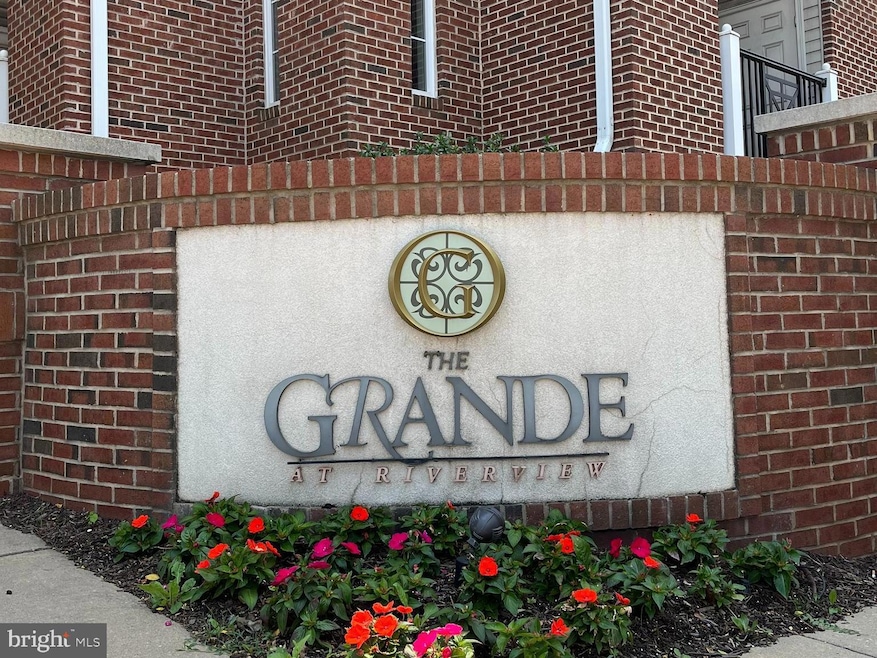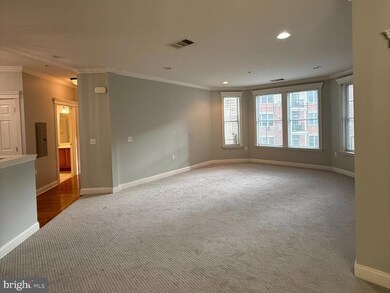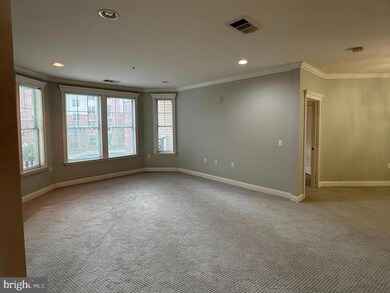300 W Elm St Unit 2207 Conshohocken, PA 19428
Highlights
- Open Floorplan
- 3-minute walk to Conshohocken
- Wood Flooring
- Conshohocken Elementary School Rated A
- Colonial Architecture
- 4-minute walk to Haines and Salvati Memorial Park
About This Home
Available 1/1/2026. Location, location, location. Meticulously maintained, 2-bed, 2-bathroom condo at the Grande at Riverview. This condo features custom cabinetry, two balconies and plenty of natural light. Enter into this condo to be greeted by an open concept kitchen/living area with a view overlooking the community pool. The dining room is situated off of the main living area. Both bedrooms offer large closets and are situated on opposite sides of the condo allowing for privacy. Two full baths and a side-by-side washer and dryer complete the unit. The Grande also offers grilling areas, a pool, and a fitness center. Located right in the heart of Conshohocken; close to plenty of restaurants, shops and nightlife. Minutes from the train station, 76, 476, 276 make commuting a breeze. Two covered parking spots are included with this unit. Schedule your showing today! Tenant Occupied Photos taken from previous listing
Listing Agent
(267) 987-1695 mteesdale@remaxcentralinc.com RE/MAX Central - Blue Bell Listed on: 11/12/2025

Condo Details
Home Type
- Condominium
Est. Annual Taxes
- $4,219
Year Built
- Built in 2010
HOA Fees
- $490 Monthly HOA Fees
Parking
- Assigned Parking Garage Space
- Parking Lot
Home Design
- Colonial Architecture
- Entry on the 2nd floor
- Masonry
Interior Spaces
- 1,239 Sq Ft Home
- Property has 1 Level
- Open Floorplan
- Recessed Lighting
- Family Room Off Kitchen
- Combination Dining and Living Room
- Intercom
Kitchen
- Breakfast Area or Nook
- Microwave
- Dishwasher
Flooring
- Wood
- Wall to Wall Carpet
Bedrooms and Bathrooms
- 2 Main Level Bedrooms
- En-Suite Bathroom
- Walk-In Closet
- 2 Full Bathrooms
- Walk-in Shower
Laundry
- Laundry on main level
- Dryer
- Washer
Utilities
- Forced Air Heating and Cooling System
- Natural Gas Water Heater
Additional Features
- Balcony
- Property is in excellent condition
Listing and Financial Details
- Residential Lease
- Security Deposit $2,500
- No Smoking Allowed
- 12-Month Min and 24-Month Max Lease Term
- Available 1/1/26
- Assessor Parcel Number 05-00-02684-545
Community Details
Overview
- Association fees include common area maintenance, exterior building maintenance, lawn maintenance, snow removal, health club
- Mid-Rise Condominium
- The Grande At Riverview Subdivision
Recreation
- Community Pool
Pet Policy
- Pets allowed on a case-by-case basis
Security
- Fire and Smoke Detector
Map
Source: Bright MLS
MLS Number: PAMC2161286
APN: 05-00-02684-545
- 300 W Elm St Unit 2412
- 350 W Elm St Unit 3207
- 200 W Elm St Unit 1418
- 75 Maple St Unit 104
- 135 W 1st Ave
- 148 W 1st Ave
- 121 W 2nd Ave
- 117 Colwell Ln
- 79 Harry St
- 453 Old Elm St
- 463 New Elm St
- 218 Bullock St
- 116 Cedar Ave
- 17 Merion Ave
- 107 Cedar Ave
- 211 Josephine Ave
- 139 Moir Ave
- 302 E Elm St
- 333 E Hector St
- 1018 Riverview Ln
- 300 W Elm St Unit 2319
- 200 W Elm St Unit 1224
- 101 Washington St
- 75 Maple St Unit 202
- 3 W 1st Ave
- 108 Maple St
- 51 Washington St
- 132 Maple St Unit GARAGE
- 400 W Elm St
- 101 Fayette St Unit 3
- 105 W 3rd Ave Unit 2
- 214 W 3rd Ave Unit FIRST FLOOR, REAR
- 330 W 3rd Ave Unit 2
- 317 W 4th Ave
- 202 E Elm St
- 200 Ford St Unit 1ST FLOOR
- 316 Harry St Unit SECOND FLOOR
- 137 W 5th Ave Unit C20
- 254 E Hector St
- 136 Moorehead Ave






