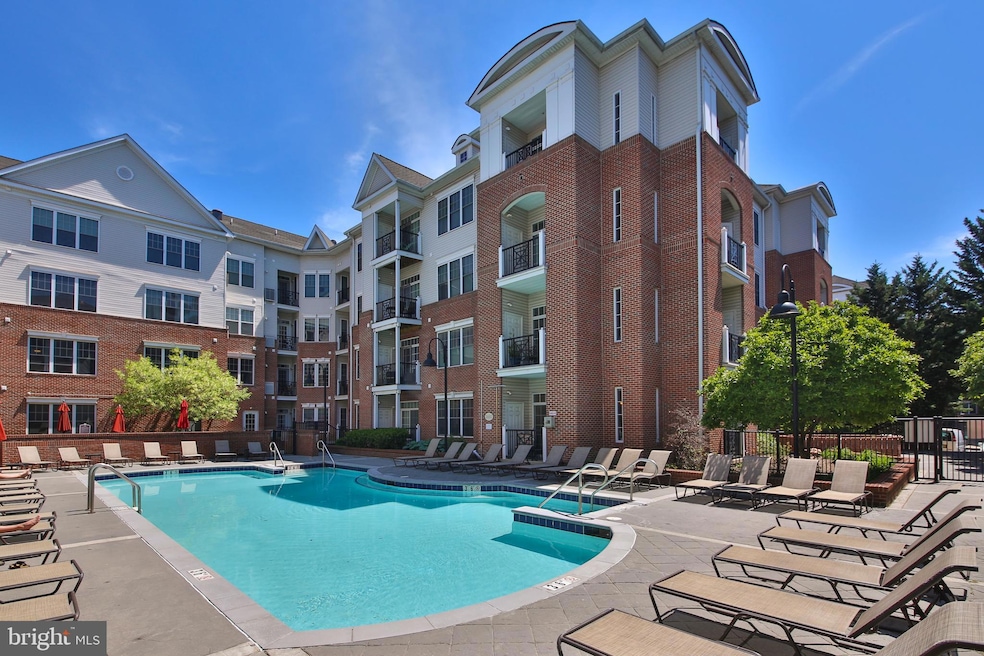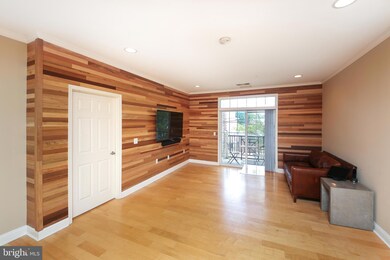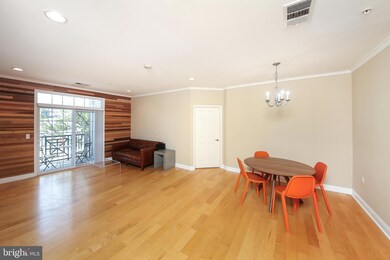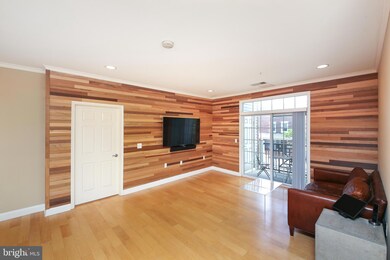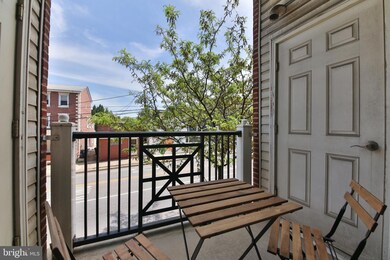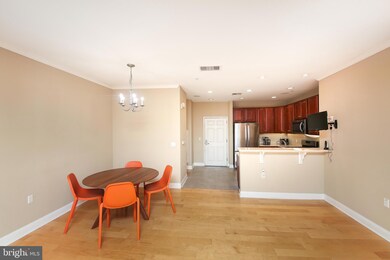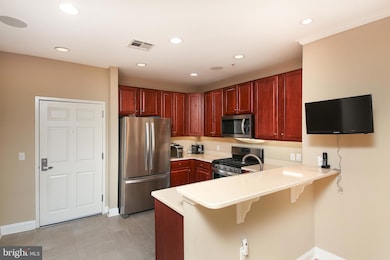
300 W Elm St Unit 2233 Conshohocken, PA 19428
Highlights
- Gourmet Kitchen
- Contemporary Architecture
- Hydromassage or Jetted Bathtub
- Conshohocken Elementary School Rated A
- Marble Flooring
- 4-minute walk to Haines and Salvati Memorial Park
About This Home
Luxury Living in the heart of Conshohocken at the Grande at Riverview! A short walk to the new Conshohocken Septa train station makes commuting a breeze. You will be close to all the happenings in downtown Conshohocken. Stroll to award winning restaurants, nightlife and charming boutiques. After work you can grab your running shoes and take a run or walk the dog along the scenic Schuylkill River Trail.
Don't miss this opportunity to live in Conshohocken, one of Montgomery county’s most vibrant and bustling communities. Location and luxury combine to create an amazing lifestyle!
Welcome to this meticulously maintained updated and freshly painted 2 bedroom, 2 bath condominium with 2 car covered garage parking in this highly sought after community with a walk score of 10! Enjoy maintenance free living in a spacious light filled second floor condo with terrace offering a perfect blend of modern convenience and suburban tranquility. Step inside the entrance way with gleaming hardwood floors and a beautifully designed open floor plan that seamlessly connects the living area, dining space and gourmet kitchen making it ideal for relaxation and entertainment. The kitchen features cherry wood cabinets, Corian countertops, under/above cabinet lighting, stainless steel gas appliances, ceramic tile flooring and an oversized breakfast bar for your morning coffee or a quick meal on the run. The kitchen graciously overlooks the dining room and large living room with beautiful crown moldings and modern, reclaimed wood wall coverings. Recessed lighting throughout the open and airy living room with an abundance of natural light pouring in through the glass sliding doors leads to a private balcony. The balcony overlooking Conshohocken is a perfect spot to enjoy the outdoors.
Enjoy two large bedrooms each with oversized windows and separated by the living area. The Primary bedroom has insulated, sound proofed windows with convenient automatic blinds, crown moldings, a huge walk-in closet with organizers as well as an additional large closet ensuring ample storage. The beautifully renovated ensuite bathroom boasts marble floors, dual vanity with brushed nickel fixtures, tile shower with glass doors and a separate jetted tub with tile surround. There’s even a TV built into the mirror to catch the morning news while you are getting ready to start your day. The second bedroom is generously sized. It includes two large closets and an ensuite bathroom with ceramic tile and a shower/tub combination. This bedroom can be accessed from the hallway for added privacy. A New full size side by side washer and dryer are conveniently located in the hallway closet.
This condo is a renter's dream including 5 TV’s, and 4 built-in speakers creating a unique and inviting living space and modern lifestyle.
Landscaped courtyard with grilling space, outdoor pool and delightful fireplace provide the ideal outdoor spots for entertaining or unwinding. The serene community swimming pool and courtyard are just steps away. Two indoor parking spaces in a covered garage included with this unit. Plenty of designated guest parking throughout the community. Secured by a key fob entry door. Common area maintenance, exterior building maintenance, state of the art fitness center, lawn maintenance, swimming pool, snow removal, water, sewer, trash removal are included.
Only minutes to the turnpike, 476 and many major highways.
Condo Details
Home Type
- Condominium
Est. Annual Taxes
- $4,260
Year Built
- Built in 2010
HOA Fees
- $566 Monthly HOA Fees
Parking
- 3 Assigned Parking Garage Spaces
- Parking Lot
- Secure Parking
Home Design
- Contemporary Architecture
- Masonry
Interior Spaces
- 1,254 Sq Ft Home
- Property has 1 Level
- Crown Molding
- Recessed Lighting
- Insulated Windows
- Combination Dining and Living Room
Kitchen
- Gourmet Kitchen
- Breakfast Area or Nook
- Gas Oven or Range
- Built-In Microwave
- Stainless Steel Appliances
Flooring
- Wood
- Marble
- Tile or Brick
Bedrooms and Bathrooms
- 2 Main Level Bedrooms
- En-Suite Primary Bedroom
- En-Suite Bathroom
- Walk-In Closet
- 2 Full Bathrooms
- Hydromassage or Jetted Bathtub
- Bathtub with Shower
- Walk-in Shower
Laundry
- Laundry in unit
- Washer and Dryer Hookup
Outdoor Features
- Balcony
- Exterior Lighting
- Outdoor Storage
- Outdoor Grill
Schools
- Colonial Middle School
- Plymouth Whitemarsh High School
Utilities
- Forced Air Heating and Cooling System
- Natural Gas Water Heater
Additional Features
- Energy-Efficient Appliances
- Property is in excellent condition
Listing and Financial Details
- Residential Lease
- Security Deposit $5,850
- $100 Move-In Fee
- Requires 1 Month of Rent Paid Up Front
- Tenant pays for electricity, gas, cable TV, internet
- The owner pays for association fees, common area maintenance, sewer, snow removal, real estate taxes, trash collection, water
- Rent includes parking, common area maintenance, hoa/condo fee, pool maintenance, sewer, snow removal, taxes, trash removal, water
- No Smoking Allowed
- 12-Month Min and 24-Month Max Lease Term
- Available 7/15/25
- $40 Application Fee
- Assessor Parcel Number 05-00-02684-836
Community Details
Overview
- $1,500 Capital Contribution Fee
- Association fees include common area maintenance, health club, lawn maintenance, pool(s), sewer, snow removal, trash, water
- Low-Rise Condominium
- The Grande At Riverview Subdivision
Amenities
- 2 Elevators
Recreation
- Community Pool
Pet Policy
- Limit on the number of pets
- Pet Size Limit
- Pet Deposit Required
Map
About the Listing Agent

Lisa is the Founder and Owner of Lisa Ciccotelli Group since 2003, serving in both PA & NJ. Our award-winning team is nationally recognized by Wall Street Journal's REAL Trends ranked 11th for mid-sized teams. Recognized by Philadelphia Magazine for “Top Producing Team” 2018-2025 based on sales volume and Main Line Today Magazine as “Top Realtor ” 2018-2025 for sales volume in conjunction with client reviews. Also, awarded in 2021 by HomeLight Achievements for being the Top 5% of agents that
Lisa's Other Listings
Source: Bright MLS
MLS Number: PAMC2144486
APN: 05-00-02684-836
- 350 W Elm St Unit 3010
- 335 W Elm St Unit 6
- 200 W Elm St Unit 1415
- 222 Tessa Ln
- 311 W 3rd Ave
- 453 Old Elm St
- 114 W 3rd Ave Unit 38
- 463 New Elm St
- 341 W 4th Ave
- 119 Cedar Ave
- 218 Ford St
- 313 W 5th Ave
- 221 Ford St Unit 24
- 211 Josephine Ave
- 129 Moir Ave
- 407 W 5th Ave
- 302 E Elm St
- 333 E Hector St
- 201 E 5th Ave
- 1015 Riverview Ln
- 300 W Elm St Unit 2133
- 300 W Elm St Unit 2213
- 200 W Elm St Unit 1104
- 101 Washington St
- 118 W Hector St
- 51 Washington St
- 132 Maple St Unit GARAGE
- 400 W Elm St
- 175 Front St
- 321 W 3rd Ave
- 131 W 4th Ave Unit GARAGE
- 202 E Elm St
- 204 E Elm St
- 200 Ford St Unit 1ST FLOOR
- 204 Ford St
- 236 E Hector St Unit 2
- 236 E Hector St Unit B
- 137 W 5th Ave
- 207 Ford St
- 159 Josephine Ave Unit 2S
