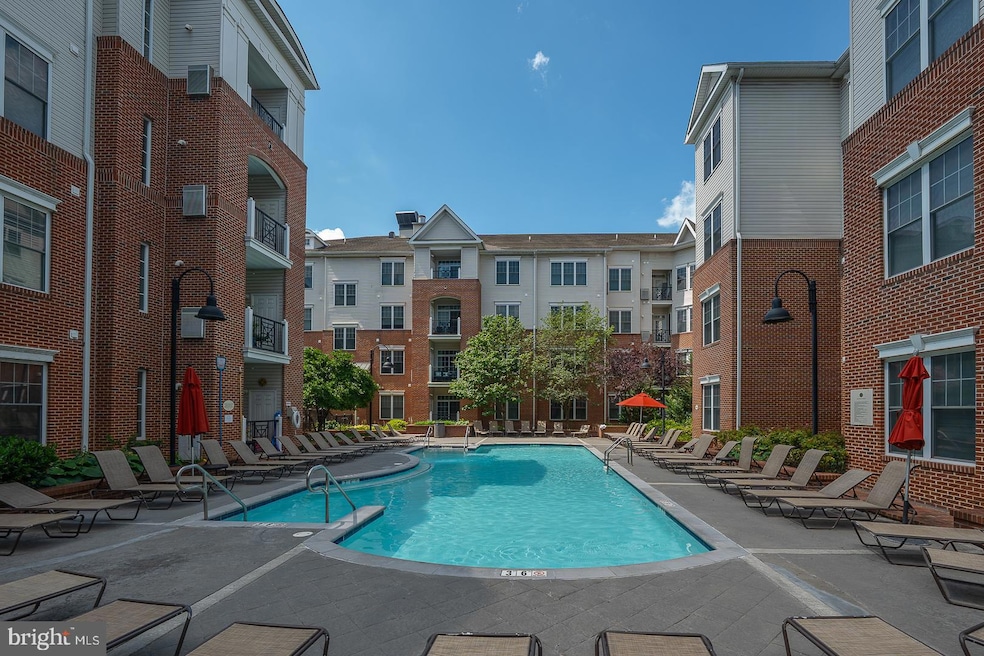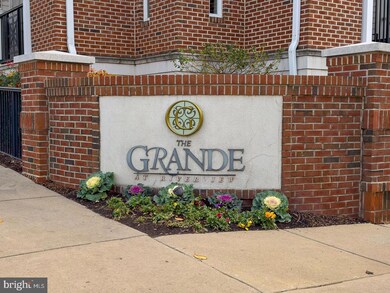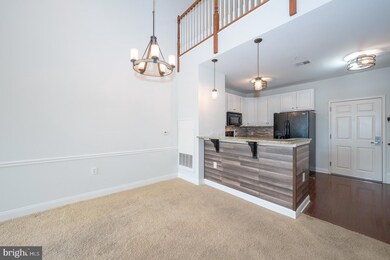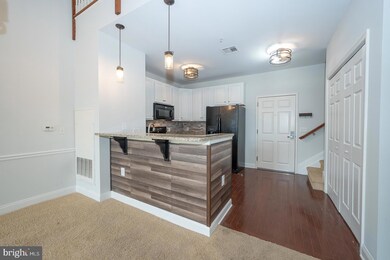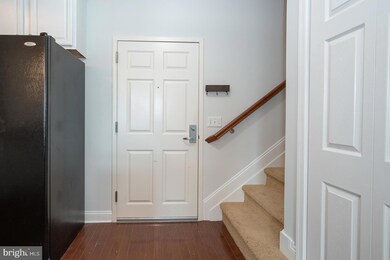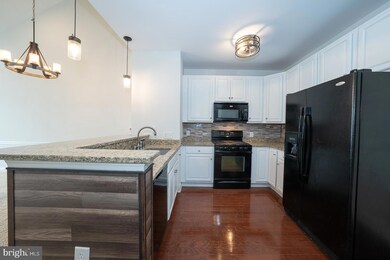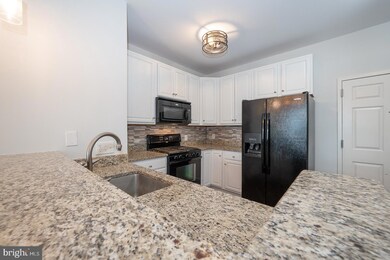
300 W Elm St Unit 2410 Conshohocken, PA 19428
Highlights
- Fitness Center
- 3-minute walk to Conshohocken
- Wood Flooring
- Conshohocken Elementary School Rated A
- Cathedral Ceiling
- 4-minute walk to Haines and Salvati Memorial Park
About This Home
Introducing a captivating urban haven nestled at The Grande at Riverview with a walk score of 10! One of the most desirable addresses in Conshohocken. This rare 4th Floor, 2-bedroom, 2-full bath condo with loft and balcony seamlessly blends modern comfort with the convenience of city living. Step into a world of sophistication and functionality with a thoughtfully designed layout that includes a flexible loft area. This versatile space can effortlessly transform into a peaceful home gym, a productive office, or a delightful playroom. The heart of the residence is the open-concept living area, featuring a well-appointed kitchen with sleek granite countertops and convenient bar-top seating that opens directly to the family room, perfect for effortless entertaining. Both bedrooms offer large walk-in closets and are situated on opposite sides of the condo allowing for privacy. Two full En-Suite bathrooms, one overlooking the pool and a washer and dryer complete the unit. The Grande also offers grilling areas, an outdoor pool, an outdoor fireplace, and a fitness center. Relax on your private balcony and enjoy the picturesque view overlooking the resort style pool and courtyard. Luxury extends beyond the interiors with the highly coveted advantage of one deeded garage parking space and plenty of designated guest parking. The prime location is one of this property's most enviable features. A serene community situated just a short stroll to the new Conshohocken Septa train station, 76 and 476 make your daily commute exceptionally easy, keeping you connected to the pulse of the city. After work, you can grab your running shoes and take a run or walk the dog along the scenic Schuylkill River Trail right in your backyard. Embrace the vibrant local scene— just a stone's throw away.
You will be close to all the happenings in downtown Conshohocken. Stroll to award-winning restaurants, nightlife, and charming boutiques. Building maintenance, secure fob entry, state-of-the-art fitness center, lawn maintenance, swimming pool, snow removal, water, sewer, trash removal are included. Schedule your private showing today.
Listing Agent
(610) 202-4429 lisa.ciccotelli@foxroach.com BHHS Fox & Roach-Haverford License #RS284312 Listed on: 11/24/2025

Co-Listing Agent
(610) 574-4001 gaillemonick@yahoo.com BHHS Fox & Roach-Haverford License #RS-285939
Condo Details
Home Type
- Condominium
Est. Annual Taxes
- $4,945
Year Built
- Built in 2011
Lot Details
- Sprinkler System
Parking
- 1 Car Direct Access Garage
- Free Parking
- Garage Door Opener
Home Design
- Entry on the 4th floor
- Masonry
Interior Spaces
- 1,318 Sq Ft Home
- Property has 2 Levels
- Cathedral Ceiling
- Ceiling Fan
- Recessed Lighting
- Combination Dining and Living Room
Kitchen
- Six Burner Stove
- Built-In Range
- Built-In Microwave
- Dishwasher
- Kitchen Island
- Disposal
Flooring
- Wood
- Carpet
- Tile or Brick
Bedrooms and Bathrooms
- 2 Main Level Bedrooms
- Walk-In Closet
- 2 Full Bathrooms
- Bathtub with Shower
Laundry
- Laundry Room
- Laundry on main level
- Dryer
- Washer
Outdoor Features
- Balcony
- Outdoor Grill
Schools
- Colonial Middle School
- Plymouth Whitemarsh High School
Utilities
- Central Heating and Cooling System
- Natural Gas Water Heater
- Cable TV Available
Listing and Financial Details
- Residential Lease
- Security Deposit $5,700
- $100 Move-In Fee
- Requires 1 Month of Rent Paid Up Front
- Tenant pays for electricity, heat, hot water, internet
- The owner pays for association fees, common area maintenance, lawn/shrub care, sewer, snow removal, real estate taxes, trash collection, water
- Rent includes common area maintenance, hoa/condo fee, HVAC maint, lawn service, parking, pool maintenance, sewer, snow removal, taxes, trash removal, water
- No Smoking Allowed
- 12-Month Min and 24-Month Max Lease Term
- Available 12/1/25
- Assessor Parcel Number 05-00-02693-372
Community Details
Overview
- No Home Owners Association
- Association fees include pool(s), common area maintenance, exterior building maintenance, lawn maintenance, snow removal, trash, water, sewer, insurance, health club, management
- 1 Elevator
- Low-Rise Condominium
- The Grande At Riverview Subdivision
Recreation
- Fitness Center
- Community Pool
Pet Policy
- Pet Size Limit
- Dogs and Cats Allowed
Map
About the Listing Agent

Lisa is the Founder and Owner of Lisa Ciccotelli Group since 2003, serving in both PA & NJ. Our award-winning team is nationally recognized by Wall Street Journal's REAL Trends ranked 11th for mid-sized teams. Recognized by Philadelphia Magazine for “Top Producing Team” 2018-2025 based on sales volume and Main Line Today Magazine as “Top Realtor ” 2018-2025 for sales volume in conjunction with client reviews. Also, awarded in 2021 by HomeLight Achievements for being the Top 5% of agents that
Lisa's Other Listings
Source: Bright MLS
MLS Number: PAMC2162310
APN: 05-00-02693-372
- 350 W Elm St Unit 3207
- 200 W Elm St Unit 1418
- 135 W 1st Ave
- 148 W 1st Ave
- 121 W 2nd Ave
- 117 Colwell Ln
- 79 Harry St
- 453 Old Elm St
- 463 New Elm St
- 218 Bullock St
- 116 Cedar Ave
- 17 Merion Ave
- 211 Josephine Ave
- 139 Moir Ave
- 302 E Elm St
- 333 E Hector St
- 1018 Riverview Ln
- 635 Wood St
- 369 E Hector St
- 1015 Riverview Ln
- 300 W Elm St Unit 2319
- 350 W Elm St Unit 3101
- 200 W Elm St Unit 1130
- 200 W Elm St Unit The Grande
- 200 W Elm St Unit 1224
- 101 Washington St
- 75 Maple St Unit 202
- 75 Maple St Unit 109
- 3 W 1st Ave
- 108 Maple St
- 51 Washington St
- 132 Maple St Unit GARAGE
- 400 W Elm St
- 101 Fayette St Unit 3
- 105 W 3rd Ave Unit 2
- 103 Front St
- 214 W 3rd Ave Unit FIRST FLOOR, REAR
- 317 W 4th Ave
- 202 E Elm St
- 200 Ford St Unit 1ST FLOOR
