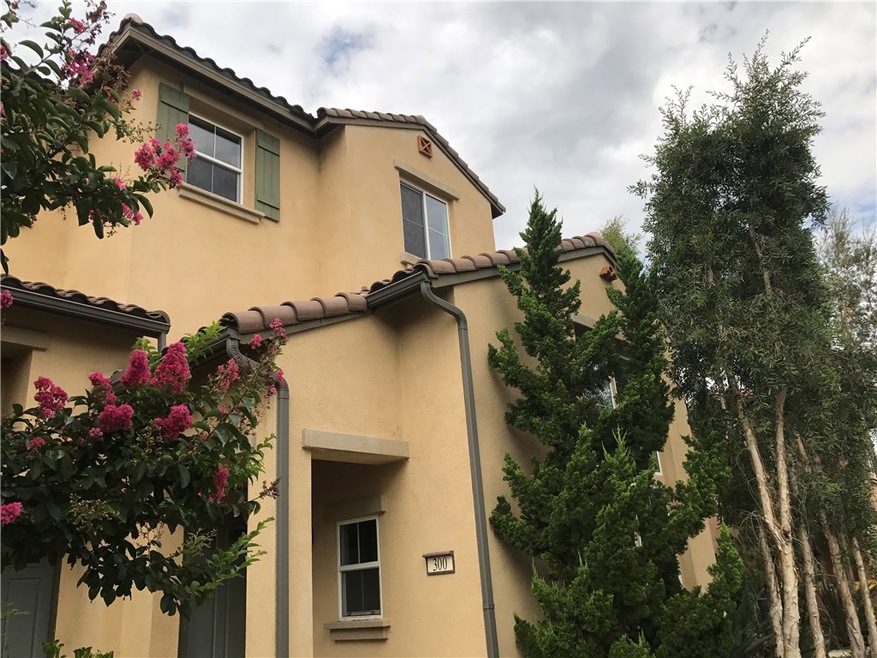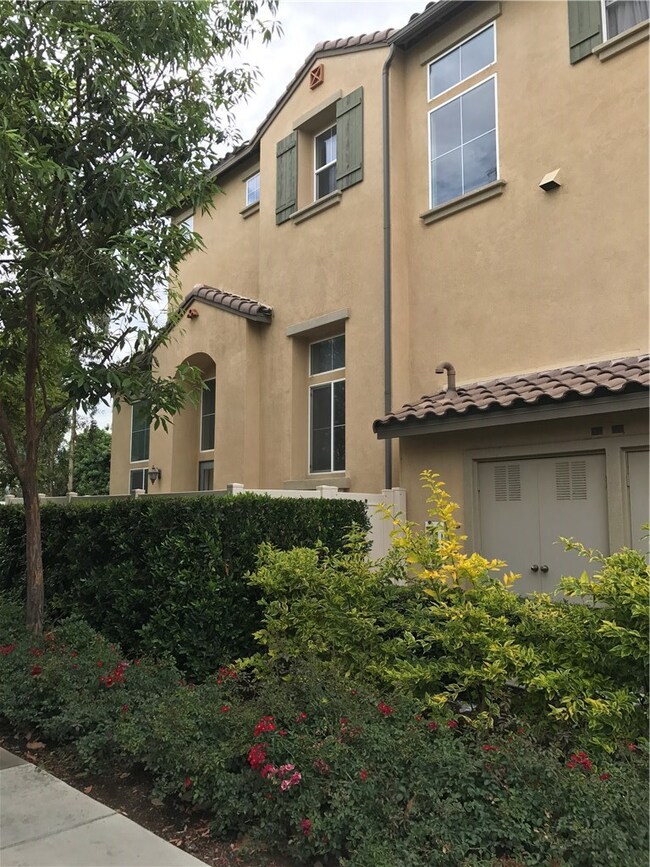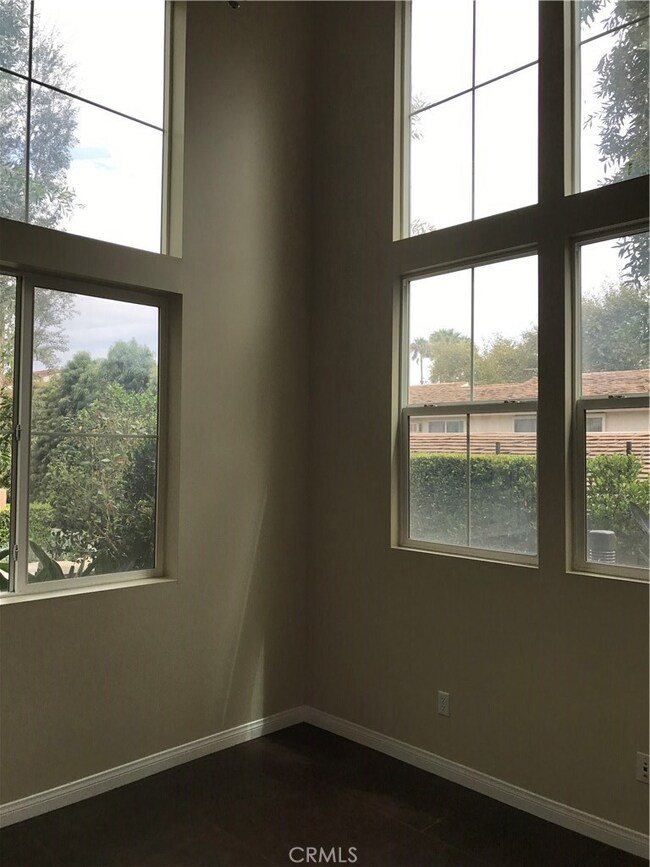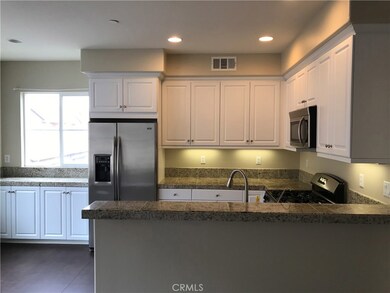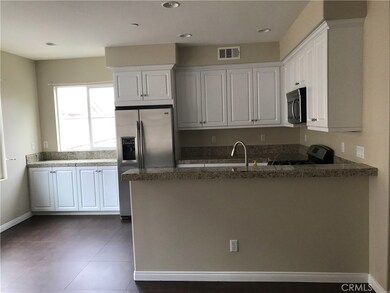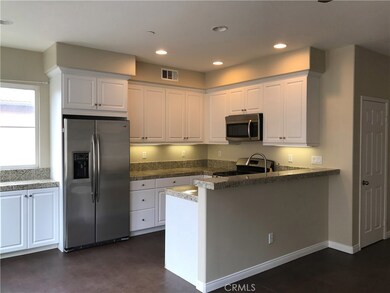
300 W Linden Dr Orange, CA 92865
Highlights
- Spa
- View of Trees or Woods
- Clubhouse
- Fletcher Mandarin Language & Gate Academy Rated A-
- Dual Staircase
- Cathedral Ceiling
About This Home
As of April 2025Nice end unit townhome in the master-planned and highly sought after Riverbend Community in the heart of North Orange County.
Ideally located this unit offers privacy while being in close proximity to everything!
The high soaring ceilings and split level interior provides a warm and nice cozy feel with 3-bedrooms on upper level and total 3.5 baths.
Den/Bonus Room with full bath on street entry level.
Unit is freshly painted and carpets have been steam-cleaned.
Check out the additional value you get (included in price 'AS-IS') - over and above the stainless steel standard kitchen appliances, fridge, washer and dryer, projection equipment with screen and 5.1 surround sound with HDMI wiring, water softener, whole house water filtration, reverse osmosis filtration in kitchen, custom ceiling fans, recessed lighting, and the list goes on!
Separate laundry room upstairs for convenience.
Attached garage with direct access.
Nice size patio with vinyl privacy fence.
The community is well maintained and HOA includes high-speed internet with junior Olympic swimming pool, big play area, sports park, lighted tennis courts, basketball courts, community center and more. Santa Ana River trails access for walking, hiking, biking and other activities.
Easy Access to 91, 55, 22, 5 and 57 freeways - near entertainment/retail attractions in the area.
See video for aerial view of amenities and surroundings!
Make it a point to see this beautiful townhome before it's too late.
Last Agent to Sell the Property
First Team Real Estate License #00935245 Listed on: 08/03/2017
Townhouse Details
Home Type
- Townhome
Est. Annual Taxes
- $11,980
Year Built
- Built in 2010
Lot Details
- 2,000 Sq Ft Lot
- End Unit
- 1 Common Wall
- Southeast Facing Home
- Vinyl Fence
HOA Fees
Parking
- 2 Car Direct Access Garage
- Parking Available
- Single Garage Door
Home Design
- Modern Architecture
- Stucco
Interior Spaces
- 1,885 Sq Ft Home
- 3-Story Property
- Dual Staircase
- Cathedral Ceiling
- Ceiling Fan
- Recessed Lighting
- Double Pane Windows
- Drapes & Rods
- Formal Entry
- Family Room with Fireplace
- Bonus Room
- Views of Woods
Kitchen
- Breakfast Area or Nook
- Breakfast Bar
- Built-In Range
- Range Hood
- Dishwasher
- Granite Countertops
- Ceramic Countertops
- Disposal
Flooring
- Carpet
- Tile
Bedrooms and Bathrooms
- 3 Bedrooms
- Walk-In Closet
Laundry
- Laundry Room
- Laundry on upper level
- Dryer
- Washer
- 220 Volts In Laundry
Home Security
Eco-Friendly Details
- Energy-Efficient Thermostat
Outdoor Features
- Spa
- Open Patio
- Exterior Lighting
Schools
- Fletcher Elementary School
- Cerra Villa Middle School
- Villa Park High School
Utilities
- Central Heating and Cooling System
- Water Purifier
- Water Softener
- Sewer Paid
- Cable TV Available
Listing and Financial Details
- Tax Lot 60
- Tax Tract Number 16768
- Assessor Parcel Number 93297371
Community Details
Overview
- Riverbend Master Association, Phone Number (800) 428-5588
- Timberhill Neighborhood Association, Phone Number (800) 400-2284
Amenities
- Picnic Area
- Clubhouse
Recreation
- Tennis Courts
- Community Playground
- Community Pool
- Community Spa
Security
- Carbon Monoxide Detectors
Ownership History
Purchase Details
Home Financials for this Owner
Home Financials are based on the most recent Mortgage that was taken out on this home.Purchase Details
Home Financials for this Owner
Home Financials are based on the most recent Mortgage that was taken out on this home.Purchase Details
Home Financials for this Owner
Home Financials are based on the most recent Mortgage that was taken out on this home.Purchase Details
Home Financials for this Owner
Home Financials are based on the most recent Mortgage that was taken out on this home.Purchase Details
Home Financials for this Owner
Home Financials are based on the most recent Mortgage that was taken out on this home.Purchase Details
Home Financials for this Owner
Home Financials are based on the most recent Mortgage that was taken out on this home.Purchase Details
Home Financials for this Owner
Home Financials are based on the most recent Mortgage that was taken out on this home.Purchase Details
Home Financials for this Owner
Home Financials are based on the most recent Mortgage that was taken out on this home.Similar Homes in Orange, CA
Home Values in the Area
Average Home Value in this Area
Purchase History
| Date | Type | Sale Price | Title Company |
|---|---|---|---|
| Grant Deed | -- | Chicago Title | |
| Grant Deed | -- | None Listed On Document | |
| Deed | -- | Chicago Title | |
| Grant Deed | $751,000 | Chicago Title | |
| Grant Deed | $751,000 | Chicago Title Company | |
| Grant Deed | $569,000 | Western Resources Title Co | |
| Grant Deed | $470,000 | None Available | |
| Grant Deed | $432,000 | North American Title Company |
Mortgage History
| Date | Status | Loan Amount | Loan Type |
|---|---|---|---|
| Open | $514,000 | New Conventional | |
| Previous Owner | $490,000 | New Conventional | |
| Previous Owner | $0 | Commercial | |
| Previous Owner | $505,800 | New Conventional | |
| Previous Owner | $453,835 | FHA | |
| Previous Owner | $424,144 | FHA | |
| Closed | $0 | Commercial |
Property History
| Date | Event | Price | Change | Sq Ft Price |
|---|---|---|---|---|
| 04/07/2025 04/07/25 | Sold | $1,000,000 | 0.0% | $496 / Sq Ft |
| 03/17/2025 03/17/25 | Pending | -- | -- | -- |
| 03/10/2025 03/10/25 | For Sale | $1,000,000 | +33.2% | $496 / Sq Ft |
| 06/25/2021 06/25/21 | Sold | $751,000 | +20.2% | $372 / Sq Ft |
| 05/28/2021 05/28/21 | For Sale | $624,900 | -16.8% | $310 / Sq Ft |
| 05/27/2021 05/27/21 | Pending | -- | -- | -- |
| 05/26/2021 05/26/21 | Off Market | $751,000 | -- | -- |
| 05/17/2021 05/17/21 | For Sale | $624,900 | +9.8% | $310 / Sq Ft |
| 09/12/2017 09/12/17 | Sold | $569,000 | 0.0% | $302 / Sq Ft |
| 08/08/2017 08/08/17 | Pending | -- | -- | -- |
| 08/03/2017 08/03/17 | For Sale | $569,000 | +21.1% | $302 / Sq Ft |
| 10/03/2013 10/03/13 | Sold | $470,000 | -3.1% | $249 / Sq Ft |
| 06/15/2013 06/15/13 | For Sale | $485,000 | -- | $257 / Sq Ft |
Tax History Compared to Growth
Tax History
| Year | Tax Paid | Tax Assessment Tax Assessment Total Assessment is a certain percentage of the fair market value that is determined by local assessors to be the total taxable value of land and additions on the property. | Land | Improvement |
|---|---|---|---|---|
| 2025 | $11,980 | $887,400 | $511,435 | $375,965 |
| 2024 | $11,980 | $796,966 | $478,928 | $318,038 |
| 2023 | $11,744 | $781,340 | $469,538 | $311,802 |
| 2022 | $11,524 | $766,020 | $460,331 | $305,689 |
| 2021 | $9,626 | $598,119 | $325,766 | $272,353 |
| 2020 | $9,505 | $591,987 | $322,426 | $269,561 |
| 2019 | $9,370 | $580,380 | $316,104 | $264,276 |
| 2018 | $9,219 | $569,000 | $309,905 | $259,095 |
| 2017 | $8,240 | $496,434 | $231,079 | $265,355 |
| 2016 | $8,078 | $486,700 | $226,548 | $260,152 |
| 2015 | $7,950 | $479,390 | $223,145 | $256,245 |
| 2014 | $8,232 | $470,000 | $218,774 | $251,226 |
Agents Affiliated with this Home
-

Seller's Agent in 2025
Elizabeth Colla
Elizabeth Colla
(323) 854-6345
1 in this area
45 Total Sales
-
C
Buyer's Agent in 2025
Chinenye Achara
reframe
(949) 537-2537
1 in this area
2 Total Sales
-

Seller's Agent in 2021
Michael Arshaid
First Team Real Estate
(714) 420-4234
8 in this area
41 Total Sales
-
a
Seller Co-Listing Agent in 2021
alterare alterare
First Team Real Estate
(714) 328-3333
5 in this area
35 Total Sales
-

Buyer's Agent in 2021
Paige Hardy Hill
The Hardy Group
(951) 458-5129
1 in this area
146 Total Sales
-

Buyer Co-Listing Agent in 2021
Jill Hardy
The Hardy Group
(855) 638-9607
1 in this area
162 Total Sales
Map
Source: California Regional Multiple Listing Service (CRMLS)
MLS Number: PW17173077
APN: 932-973-71
- 372 W Linden Dr
- 2850 N Glassell St
- 456 W Linden Dr
- 2880 N Glassell St
- 2701 N Glenside St
- 116 W Cork Tree Dr
- 2692 N Fernside St
- 298 W Pebble Creek Ln Unit 85
- 2870 N Cottonwood St
- 252 W Tulip Tree Ave
- 3115 N Sunrise Ct
- 2708 N Dell St
- 2993 N Cottonwood St Unit 1
- 101 W Riverdale Ave Unit 23
- 2679 N Kennedy St
- 3186 N Hartman St
- 3002 N Pinewood St
- 3118 N Hartman St
- 343 W Fletcher Ave
- 8641 N Orange Olive Rd
