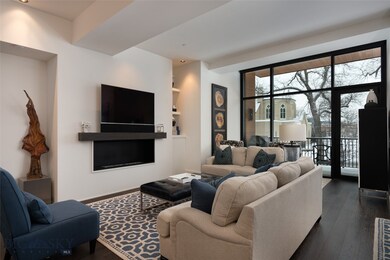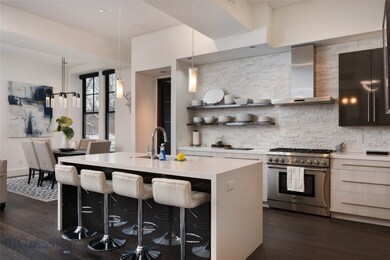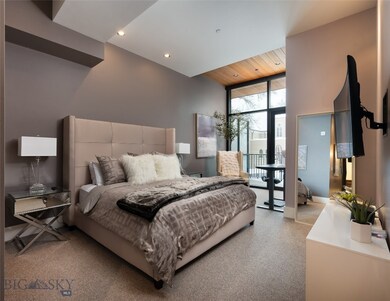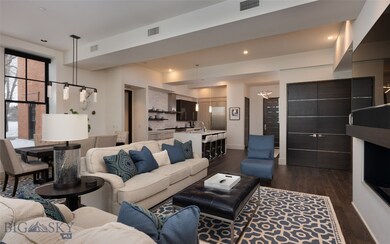300 W Main St Unit G Bozeman, MT 59715
Cooper Park NeighborhoodEstimated payment $13,432/month
Highlights
- 1 Car Attached Garage
- Laundry Room
- Dining Room
- Longfellow School Rated A
- Forced Air Heating and Cooling System
- Family Room
About This Home
There’s ordinary downtown living, and then there’s downtown living at its finest: The Willson Residences. Heralded as a masterpiece when the Bozeman landmark’s exterior was restored and reimagined in 2015-2017 and the 1903 and 1913 interiors fully transformed into 16 new condominiums, each one-of-a kind and artfully planned to capture urban functionality, contemporary comfort, and historical character.
This stunning Willson Residence is offered fully furnished including all art, rugs & furniture. Located in the center of vibrant downtown Bozeman, yet with the unique privacy of a surrounding large lawn and century old trees, the Willson Residence’s G shows better than new as G as only been occupied occasionally since its completion in 2016. This highly sought-after east facing unit captures the views of the stained-glass windows across the street and features the ease of one level living with walls of windows overlooking large private decks. Its spectacular interior was entirely customized with modern light fixtures, specially chosen tile & an epicure’s kitchen featuring Thermador appliances and an island with ample seating. Two true (non-loft) bedrooms, located on opposite ends of the condo ensure maximum privacy and comfort. The primary bedroom suite is highlighted by a private patio, and a capacious bathroom with both a tiled steam-shower and free-standing tub. This unit includes a private, secure, heated parking garage with elevator access, with a 1-car assigned parking space and locked, storage unit.
Property Details
Home Type
- Condominium
Est. Annual Taxes
- $8,519
Year Built
- Built in 2015
HOA Fees
- $898 Monthly HOA Fees
Parking
- 1 Car Attached Garage
Interior Spaces
- 1,618 Sq Ft Home
- 1-Story Property
- Family Room
- Dining Room
Kitchen
- Range
- Microwave
- Dishwasher
Bedrooms and Bathrooms
- 2 Bedrooms
Laundry
- Laundry Room
- Dryer
- Washer
Utilities
- Forced Air Heating and Cooling System
- Heating System Uses Natural Gas
Community Details
- Story Addition Subdivision
Listing and Financial Details
- Assessor Parcel Number RGG69147
Map
Home Values in the Area
Average Home Value in this Area
Tax History
| Year | Tax Paid | Tax Assessment Tax Assessment Total Assessment is a certain percentage of the fair market value that is determined by local assessors to be the total taxable value of land and additions on the property. | Land | Improvement |
|---|---|---|---|---|
| 2025 | $7,537 | $1,469,500 | $0 | $0 |
| 2024 | $9,344 | $1,403,700 | $0 | $0 |
| 2023 | $9,024 | $1,186,400 | $0 | $0 |
| 2022 | $7,992 | $1,042,180 | $0 | $0 |
| 2021 | $8,819 | $1,042,180 | $0 | $0 |
| 2020 | $6,799 | $797,686 | $0 | $0 |
| 2019 | $6,956 | $797,686 | $0 | $0 |
| 2018 | $7,176 | $762,689 | $0 | $0 |
| 2017 | $6,708 | $762,689 | $0 | $0 |
Property History
| Date | Event | Price | List to Sale | Price per Sq Ft |
|---|---|---|---|---|
| 04/28/2025 04/28/25 | Price Changed | $2,250,000 | -10.0% | $1,391 / Sq Ft |
| 03/25/2025 03/25/25 | For Sale | $2,499,000 | -- | $1,544 / Sq Ft |
Source: Big Sky Country MLS
MLS Number: 400382
APN: 06-0798-12-1-70-01-7007
- 414 W Babcock St Unit 2
- 418 W Babcock St
- 425 W Olive St
- 37 W Main St Unit A
- 516 W Olive St
- 5 W Mendenhall St Unit 414
- 5 W Mendenhall St Unit 510
- 5 W Mendenhall St Unit 410
- 5 W Mendenhall St Unit 415
- 718 W Babcock St Unit 411
- 401 S Grand Ave
- 221 S 7th Ave
- 315 N Tracy Ave Unit 207
- 315 N Tracy Ave Unit 604
- 315 N Tracy Ave Unit 306
- 315 N Tracy Ave Unit 301
- 315 N Tracy Ave Unit 308
- 315 N Tracy Ave Unit 406
- 315 N Tracy Ave Unit 602
- 315 N Tracy Ave Unit 303
- 414 W Babcock St Unit 1
- 421 W Main St
- 111 W Lamme St
- 309 N 3rd Ave Unit C
- 110 W Beall St Unit FL1-ID1339963P
- 110 W Beall St Unit FL1-ID1339964P
- 110 W Beall St Unit FL1-ID1339968P
- 17 W Lamme St
- 311 N Willson Ave
- 7 E Curtiss St
- 415 S 5th Ave
- 110 E Olive St
- 818 W Babcock St
- 436 S Tracy Ave
- 410 S 9th Ave
- 602 N Willson Ave Unit ID1292378P
- 522 W College St Unit ID1292390P
- 803 N Grand Ave
- 1106 S Willson Ave Unit 3
- 1624 W Babcock St







