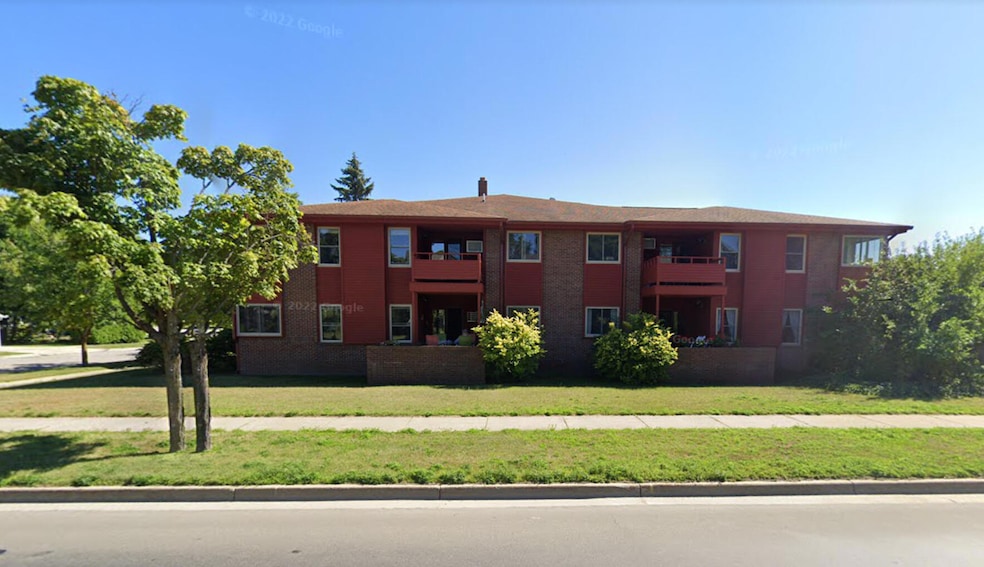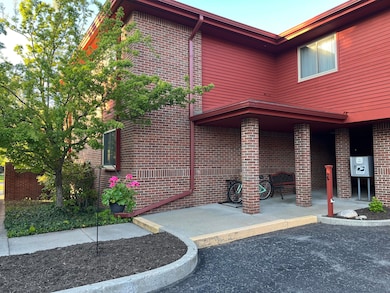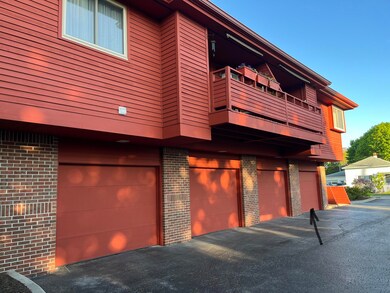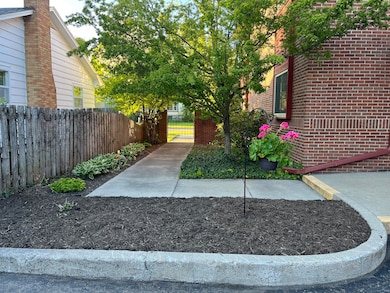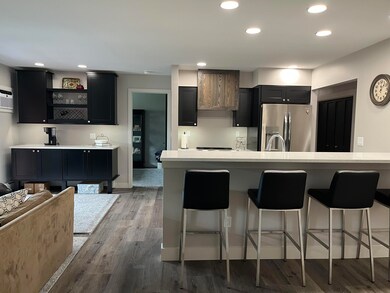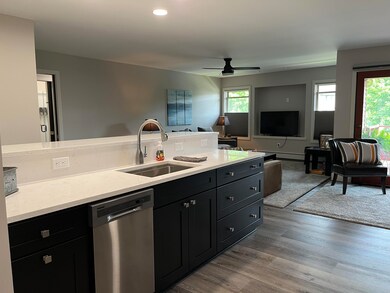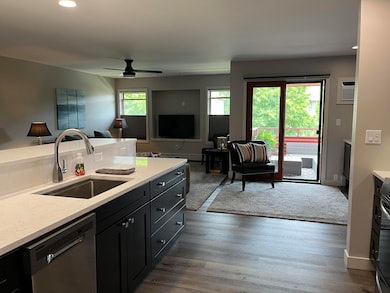
300 W Washington Ave Alpena, MI 49707
Highlights
- Deck
- 1 Car Attached Garage
- Landscaped
- Main Floor Bedroom
- Living Room
- 3-minute walk to Veterans Memorial Park
About This Lot
As of June 2025Fully Remodeled Second Floor Co-operative Housing - 1,304 square feet with Garage & Elevator Access! Own this beautifully remodeled 3-bedroom, 2-bath 1,304 square foot co-operative featuring a spacious open-concept floor plan. Recent upgrades include: new roof(2024), new exterior staining(2024), windows(2020), and all appliances included. Located on the second floor with elevator access, this unit also comes with a private garage. Enjoy low-maintenance living with a monthly fee of $500 which covers everything except electricity. This turn-key home offers comfort, convenience and value in one complete package. Square footage is approximate and should be verified by the buyer or buyer's agent.
Last Agent to Sell the Property
CENTURY 21 NORTHLAND of ALPENA License #6501245080 Listed on: 05/08/2025

Property Details
Property Type
- Land
Year Built
- Built in 1981
Lot Details
- Landscaped
Home Design
- Frame Construction
- Wood Siding
Interior Spaces
- 1,304 Sq Ft Home
- Ceiling Fan
- Living Room
- Dining Room
- Basement Fills Entire Space Under The House
- Fire and Smoke Detector
Kitchen
- Oven or Range
- Microwave
- Dishwasher
Bedrooms and Bathrooms
- 3 Bedrooms
- Main Floor Bedroom
- 2 Full Bathrooms
Laundry
- Laundry on main level
- Dryer
- Washer
Parking
- 1 Car Attached Garage
- Garage Door Opener
- Driveway
Schools
- Alpena Elementary School
- Alpena High School
Utilities
- Baseboard Heating
- Hot Water Heating System
- Water Heater
- Municipal Utilities District for Water and Sewer
Listing and Financial Details
- Assessor Parcel Number Co-operative Housing
- Tax Block Block 1
Community Details
Overview
- Property has a Home Owners Association
- Potter's First Addition Subdivision
Recreation
- Deck
Similar Properties in Alpena, MI
Home Values in the Area
Average Home Value in this Area
Property History
| Date | Event | Price | Change | Sq Ft Price |
|---|---|---|---|---|
| 06/25/2025 06/25/25 | Sold | $240,000 | +152.6% | $184 / Sq Ft |
| 06/09/2025 06/09/25 | For Sale | $95,000 | -5.0% | $8 / Sq Ft |
| 05/23/2025 05/23/25 | Sold | $100,000 | +5.3% | $8 / Sq Ft |
| 05/19/2025 05/19/25 | Pending | -- | -- | -- |
| 05/13/2025 05/13/25 | For Sale | $95,000 | -64.1% | $8 / Sq Ft |
| 05/08/2025 05/08/25 | For Sale | $264,900 | +194.3% | $203 / Sq Ft |
| 11/18/2022 11/18/22 | Sold | $90,000 | -9.5% | $82 / Sq Ft |
| 10/24/2022 10/24/22 | For Sale | $99,500 | -9.5% | $90 / Sq Ft |
| 07/07/2022 07/07/22 | Sold | $110,000 | +29.4% | $84 / Sq Ft |
| 06/08/2022 06/08/22 | Pending | -- | -- | -- |
| 06/30/2020 06/30/20 | Sold | $85,000 | -9.6% | $65 / Sq Ft |
| 06/22/2020 06/22/20 | Pending | -- | -- | -- |
| 05/03/2018 05/03/18 | Sold | $94,000 | +23.7% | $72 / Sq Ft |
| 03/29/2018 03/29/18 | Pending | -- | -- | -- |
| 05/15/2017 05/15/17 | Sold | $76,000 | +53.5% | $58 / Sq Ft |
| 03/28/2017 03/28/17 | Pending | -- | -- | -- |
| 03/03/2017 03/03/17 | Sold | $49,500 | +12.5% | $53 / Sq Ft |
| 02/24/2017 02/24/17 | Pending | -- | -- | -- |
| 06/23/2016 06/23/16 | Sold | $44,000 | -21.4% | $49 / Sq Ft |
| 06/08/2016 06/08/16 | Pending | -- | -- | -- |
| 08/08/2014 08/08/14 | Sold | $56,000 | +33.3% | $69 / Sq Ft |
| 07/17/2014 07/17/14 | Pending | -- | -- | -- |
| 08/16/2013 08/16/13 | Sold | $42,000 | -- | $53 / Sq Ft |
Tax History Compared to Growth
Agents Affiliated with this Home
-
S
Seller's Agent in 2025
Sarah Jane
Real Estate One of Alpena
(989) 255-5250
26 in this area
63 Total Sales
-
A
Seller's Agent in 2025
Angie Kania
Higher Elevation Realty Co
(989) 255-4963
24 in this area
65 Total Sales
-

Seller's Agent in 2025
Paul Momrik
CENTURY 21 NORTHLAND of ALPENA
(989) 734-4704
71 in this area
243 Total Sales
-

Buyer's Agent in 2025
Lori Sparling
RE/MAX Michigan
(989) 657-6009
63 in this area
116 Total Sales
-

Buyer's Agent in 2025
Sharon Houston
RE/MAX Michigan
(989) 358-1144
52 in this area
105 Total Sales
-

Seller's Agent in 2022
Dawn Anderson
CENTURY 21 NORTHLAND of ALPENA
(989) 657-6923
72 in this area
161 Total Sales
Map
Source: Water Wonderland Board of REALTORS®
MLS Number: 201834463
- 329 W Washington Ave
- 314 Sable St
- 316 S Second Ave
- 408 W Lincoln St
- 615 S First Ave
- 303 S State Ave
- 632 Sable St
- 108 Potter St
- 711 S 8th Ave
- 424 S State Ave
- 2612 S 5th Ave
- 232 E Campbell St
- 631 River St
- 1102 S Fifth Ave
- V/L Michigan 32
- 1214 S Second Ave
- 912 Sable St
- 510 W Baldwin St
- 113 E Wisner St
- 300 E Blair St
