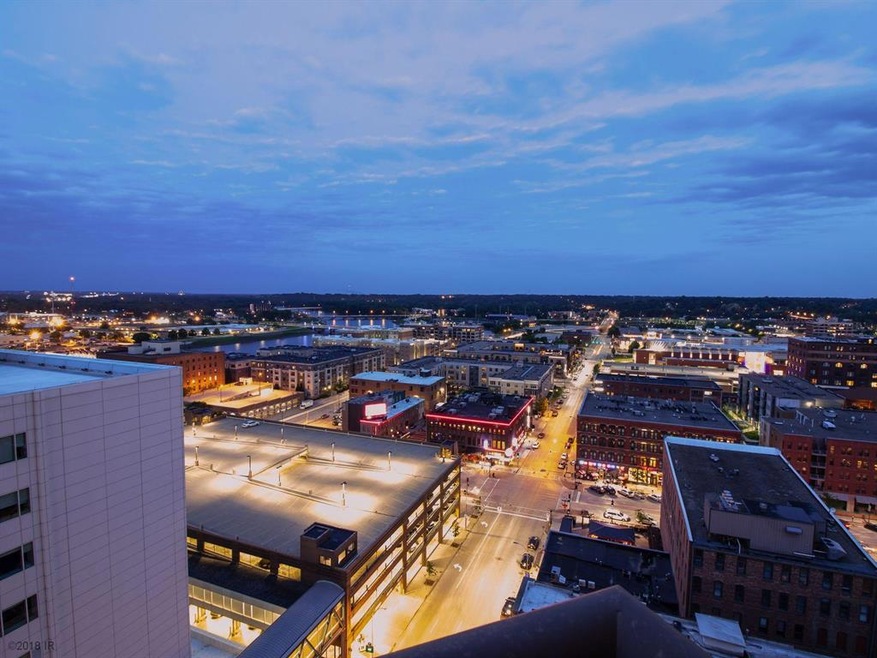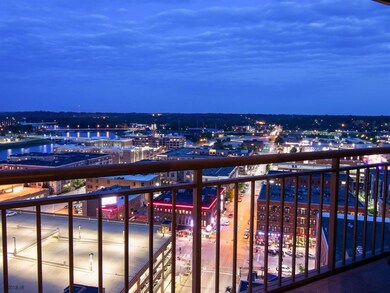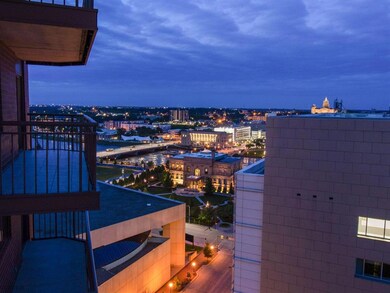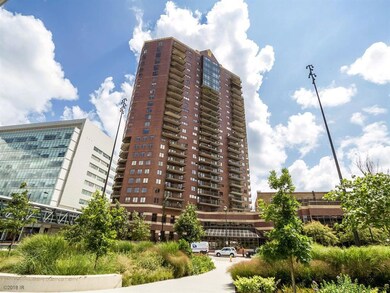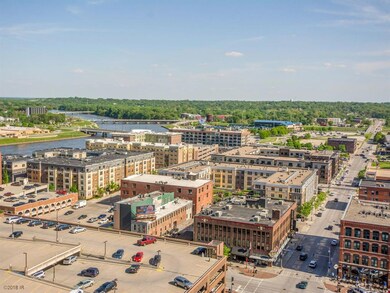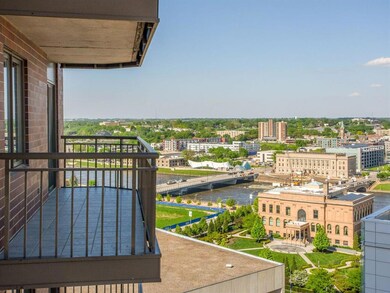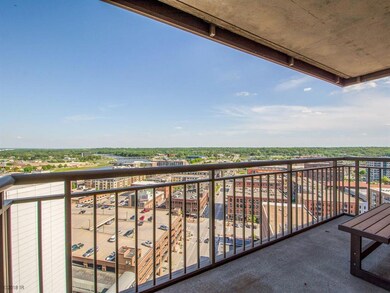
The Plaza 300 Walnut St Unit 1806 Des Moines, IA 50309
Downtown Des Moines NeighborhoodHighlights
- Fitness Center
- In Ground Pool
- Sauna
- Basketball Court
- Deck
- 1-minute walk to Cowles Commons
About This Home
As of August 2018Incredible high-rise condo on the 18th floor of the Plaza. Beautiful, sweeping views of the rivers, Riverwalk attractions, ICubs Stadium and more. High quality finishes throughout. Nicely updated kitchen with granite counters and backsplash. Updated tile shower in the bath which also has granite countertops. One touch blinds and lights. Newer carpet. The Plaza offers more on-site amenities than other downtown properties. There is on-site management and maintenance, receptionist in the office M-F 8-5, dry cleaning delivery, 24 hour fitness facilities, sauna, Jacuzzi and party room with full kitchen. Outdoor amenities include a pool, multiple decks, basketball court, tennis court and pickle ball nets. Dues include extended basic cable, high speed internet, water, trash, snow removal, exterior maintenance and insurance. Direct skywalk access. One parking stall in the secure, climate controlled underground parking. This is a tremendous downtown value!
Townhouse Details
Home Type
- Townhome
Est. Annual Taxes
- $2,600
Year Built
- Built in 1985
HOA Fees
- $371 Monthly HOA Fees
Home Design
- Brick Exterior Construction
- Block Foundation
- Metal Roof
Interior Spaces
- 693 Sq Ft Home
- Drapes & Rods
- Home Gym
- Carpet
Kitchen
- Stove
- Microwave
- Dishwasher
Bedrooms and Bathrooms
- 1 Main Level Bedroom
- 1 Full Bathroom
Parking
- 1 Car Attached Garage
- Driveway
Outdoor Features
- In Ground Pool
- Basketball Court
- Deck
- Patio
Utilities
- Central Air
- Heat Pump System
- Hot Water Heating System
- Municipal Trash
- Internet Available
- Cable TV Available
Listing and Financial Details
- Assessor Parcel Number 02002520001400
Community Details
Overview
- Knapp Properties Association
- The community has rules related to renting
Amenities
- Sauna
- Community Center
- Laundry Facilities
- Community Storage Space
Recreation
- Tennis Courts
- Recreation Facilities
- Snow Removal
Pet Policy
- Breed Restrictions
Security
- Security Service
Ownership History
Purchase Details
Home Financials for this Owner
Home Financials are based on the most recent Mortgage that was taken out on this home.Purchase Details
Home Financials for this Owner
Home Financials are based on the most recent Mortgage that was taken out on this home.Purchase Details
Home Financials for this Owner
Home Financials are based on the most recent Mortgage that was taken out on this home.Purchase Details
Home Financials for this Owner
Home Financials are based on the most recent Mortgage that was taken out on this home.Purchase Details
Home Financials for this Owner
Home Financials are based on the most recent Mortgage that was taken out on this home.Similar Homes in Des Moines, IA
Home Values in the Area
Average Home Value in this Area
Purchase History
| Date | Type | Sale Price | Title Company |
|---|---|---|---|
| Warranty Deed | $169,625 | None Available | |
| Warranty Deed | $144,500 | None Available | |
| Warranty Deed | $124,500 | Itc | |
| Warranty Deed | $79,500 | -- | |
| Warranty Deed | $64,500 | -- |
Mortgage History
| Date | Status | Loan Amount | Loan Type |
|---|---|---|---|
| Previous Owner | $115,600 | Future Advance Clause Open End Mortgage | |
| Previous Owner | $75,000 | Purchase Money Mortgage | |
| Previous Owner | $76,000 | No Value Available | |
| Previous Owner | $52,000 | Balloon |
Property History
| Date | Event | Price | Change | Sq Ft Price |
|---|---|---|---|---|
| 08/03/2018 08/03/18 | Sold | $159,000 | -14.0% | $229 / Sq Ft |
| 08/03/2018 08/03/18 | Pending | -- | -- | -- |
| 05/12/2018 05/12/18 | For Sale | $184,900 | +28.0% | $267 / Sq Ft |
| 01/30/2014 01/30/14 | Sold | $144,500 | -3.6% | $209 / Sq Ft |
| 01/30/2014 01/30/14 | Pending | -- | -- | -- |
| 10/02/2013 10/02/13 | For Sale | $149,900 | -- | $216 / Sq Ft |
Tax History Compared to Growth
Tax History
| Year | Tax Paid | Tax Assessment Tax Assessment Total Assessment is a certain percentage of the fair market value that is determined by local assessors to be the total taxable value of land and additions on the property. | Land | Improvement |
|---|---|---|---|---|
| 2024 | $2,374 | $138,200 | $9,000 | $129,200 |
| 2023 | $2,904 | $138,200 | $9,000 | $129,200 |
| 2022 | $2,880 | $132,100 | $8,600 | $123,500 |
| 2021 | $2,810 | $132,100 | $8,600 | $123,500 |
| 2020 | $2,914 | $121,200 | $7,900 | $113,300 |
| 2019 | $2,962 | $121,200 | $7,900 | $113,300 |
| 2018 | $2,932 | $110,200 | $7,200 | $103,000 |
| 2017 | $2,600 | $110,200 | $7,200 | $103,000 |
| 2016 | $2,532 | $96,100 | $6,300 | $89,800 |
| 2015 | $2,532 | $96,100 | $6,300 | $89,800 |
| 2014 | $2,226 | $86,900 | $5,700 | $81,200 |
Agents Affiliated with this Home
-

Seller's Agent in 2018
Lisa Davis
RE/MAX
(515) 657-3145
120 Total Sales
-

Buyer's Agent in 2018
Kyle Clarkson
LPT Realty, LLC
(515) 554-2249
2 in this area
696 Total Sales
-
R
Seller's Agent in 2014
Ralph Stonehocker
RE/MAX
-

Buyer's Agent in 2014
Tina Johnson
RE/MAX
(515) 314-5701
5 in this area
199 Total Sales
About The Plaza
Map
Source: Des Moines Area Association of REALTORS®
MLS Number: 560955
APN: 020-02520001400
- 300 Walnut St Unit 1505
- 300 Walnut St
- 300 Walnut St Unit 2503
- 300 Walnut St Unit 1407
- 300 Walnut St Unit 906
- 400 Walnut St Unit 901
- 400 Walnut St Unit 803
- 400 Walnut St Unit 201
- 400 Walnut St Unit 403
- 400 Walnut St Unit 401
- 400 Walnut St Unit 1002
- 24 Villarreal Playa Tamarindo Costa Rica
- 119 4th St Unit 309
- 119 4th St Unit 102
- 201 Grand Ave Unit 109
- 118 Water St Unit 125
- 418 6th Ave Unit 1001
- 120 SW 5th St Unit 503
- 120 SW 5th St Unit 306
- 120 SW 5th St Unit 604
