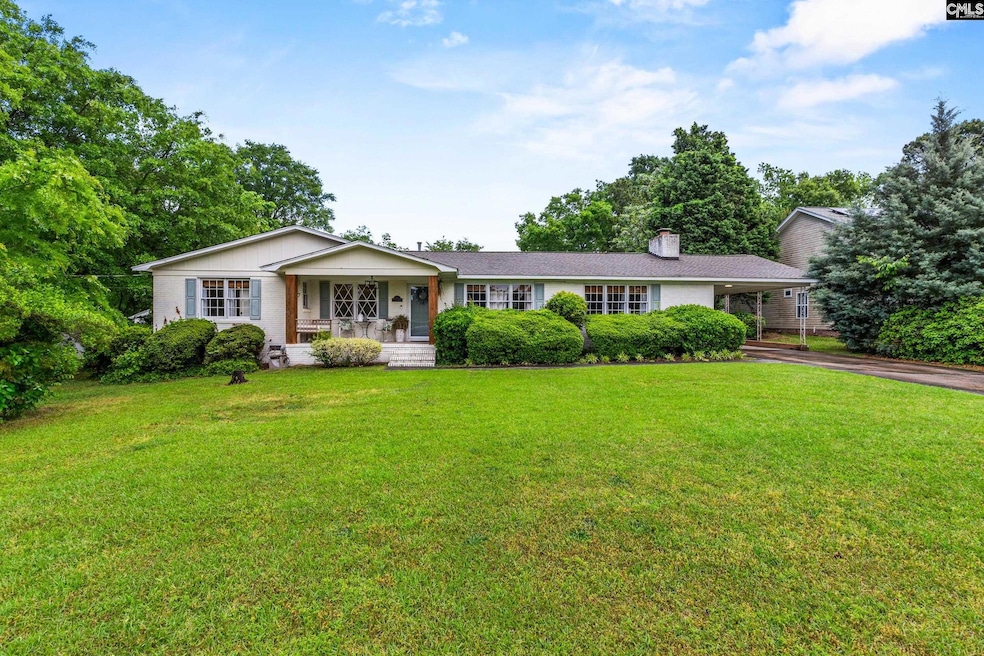
300 Wessinger Dr Lexington, SC 29072
Estimated payment $2,188/month
Highlights
- Deck
- Traditional Architecture
- No HOA
- Lexington Elementary School Rated A-
- Wood Flooring
- Covered Patio or Porch
About This Home
Priced to sell!!! Charming Renovated Ranch in the Heart of LexingtonWelcome to 300 Wessinger Drive—a beautifully updated ranch-style home offering timeless charm and modern convenience in one of Lexington’s most desirable locations.This 3-bedroom, 2-bathroom home spans approximately 1,869 square feet and sits on a generous 0.46-acre lot. Built in 1964, it has been thoughtfully renovated to blend classic character with contemporary features. The inviting interior boasts a rustic-chic kitchen equipped with stainless steel appliances, a gas range, and upgraded, family-friendly cabinetry. A custom eat-in picnic counter adds warmth and functionality, while stylish light fixtures and a cozy fireplace enhance the ambiance throughout the home.An additional room with a closet provides flexibility—ideal as a fourth bedroom, home office, or future primary suite. Outside, enjoy a spacious backyard complete with a deck, perfect for entertaining or relaxing.Located minutes from downtown Lexington, this home offers easy access to shopping, dining, and top-rated schools, including River Bluff High School.Don’t miss your chance to own this move-in-ready gem that combines comfort, style, and an unbeatable location. Schedule your private showing today! Disclaimer: CMLS has not reviewed and, therefore, does not endorse vendors who may appear in listings.
Home Details
Home Type
- Single Family
Est. Annual Taxes
- $5,172
Year Built
- Built in 1964
Lot Details
- 0.46 Acre Lot
- Property is Fully Fenced
- Chain Link Fence
Parking
- 1 Car Garage
- Attached Carport
Home Design
- Traditional Architecture
- Four Sided Brick Exterior Elevation
Interior Spaces
- 1,869 Sq Ft Home
- 1-Story Property
- Built-In Features
- Bookcases
- Beamed Ceilings
- Ceiling Fan
- Gas Log Fireplace
- Fireplace Features Masonry
- Great Room with Fireplace
- Crawl Space
- Attic Access Panel
Kitchen
- Eat-In Kitchen
- Gas Cooktop
- Free-Standing Range
- Microwave
- Dishwasher
Flooring
- Wood
- Tile
Bedrooms and Bathrooms
- 3 Bedrooms
- 2 Full Bathrooms
Laundry
- Laundry on main level
- Electric Dryer Hookup
Outdoor Features
- Deck
- Covered Patio or Porch
- Shed
Schools
- Lexington Elementary And Middle School
- River Bluff High School
Utilities
- Central Heating and Cooling System
- Vented Exhaust Fan
- Heat Pump System
- Heating System Uses Gas
- Cable TV Available
Community Details
- No Home Owners Association
- Southgate Subdivision
Map
Home Values in the Area
Average Home Value in this Area
Tax History
| Year | Tax Paid | Tax Assessment Tax Assessment Total Assessment is a certain percentage of the fair market value that is determined by local assessors to be the total taxable value of land and additions on the property. | Land | Improvement |
|---|---|---|---|---|
| 2024 | $5,172 | $10,431 | $2,100 | $8,331 |
| 2023 | $5,172 | $6,954 | $1,400 | $5,554 |
| 2022 | $1,035 | $6,954 | $1,400 | $5,554 |
| 2020 | $1,061 | $6,954 | $1,400 | $5,554 |
| 2019 | $1,057 | $6,800 | $1,200 | $5,600 |
| 2018 | $977 | $6,396 | $1,200 | $5,196 |
| 2017 | $348 | $5,093 | $1,200 | $3,893 |
| 2016 | $437 | $5,651 | $1,200 | $4,451 |
| 2014 | $738 | $5,255 | $920 | $4,335 |
| 2013 | -- | $5,260 | $920 | $4,340 |
Property History
| Date | Event | Price | Change | Sq Ft Price |
|---|---|---|---|---|
| 07/10/2025 07/10/25 | Price Changed | $325,000 | -3.0% | $174 / Sq Ft |
| 05/27/2025 05/27/25 | For Sale | $335,000 | -- | $179 / Sq Ft |
Purchase History
| Date | Type | Sale Price | Title Company |
|---|---|---|---|
| Warranty Deed | -- | -- | |
| Deed | $170,000 | None Available | |
| Deed | $159,900 | None Available | |
| Deed | $135,000 | -- | |
| Deed | -- | -- |
Mortgage History
| Date | Status | Loan Amount | Loan Type |
|---|---|---|---|
| Previous Owner | $159,800 | New Conventional | |
| Previous Owner | $161,500 | New Conventional | |
| Previous Owner | $157,000 | FHA | |
| Previous Owner | $36,000 | New Conventional | |
| Previous Owner | $130,950 | New Conventional |
Similar Homes in Lexington, SC
Source: Consolidated MLS (Columbia MLS)
MLS Number: 609492
APN: 004317-07-003
- 102 Old Armory Ct
- 0 Laurel Bluff Dr
- 505 Northwood Rd
- 102 Wessinger Dr
- 100 Waverly Dr
- 409 Craftsman Ct
- 0 Highway 378 Unit 561360
- 227 Super Dr
- 101 Bennock Mill Ct
- 145 Ashley Hills Dr
- 216 Kituwah Ct
- 214 Tuckasegee Way
- 203 Meetze Ave
- 511 Cherokee Trail
- 107 Lorick Cir
- 146 School Dr
- 0 Brookhill St E
- 212 Buckthorne Dr
- 227 State Road S-32-145 Unit LOT 1
- 227 State Road S-32-145 Unit LOT 2
- 121 Northpoint Dr
- 617 Harmon St
- 141 Park Ridge Way
- 1654 Commendable Ct
- 1651 Commendable Ct
- 305 Beltrees Dr
- 200 Libby Ln
- 120 Tybo Dr
- 171 Tybo Dr
- 306 Coventry Lake Dr
- 809 E Main St
- 930 E Main St
- 300 Caughman Farm Ln
- 101 Wilmington Ln Unit Parkside
- 959 E Main St
- 142 Railroad Ave
- 300 Palmetto Park Blvd
- 346 Railroad Ave
- 346 Railroad Ave Unit C
- 855 Park Rd






