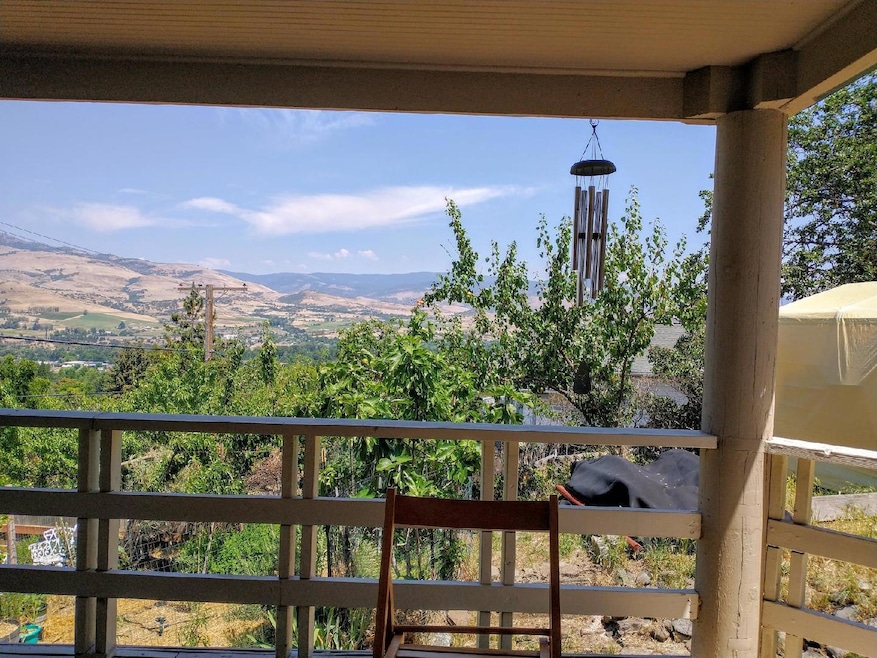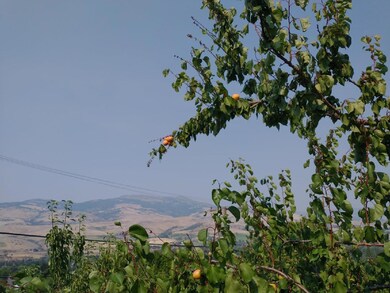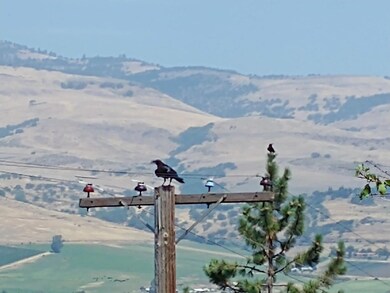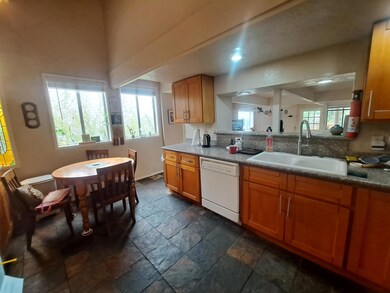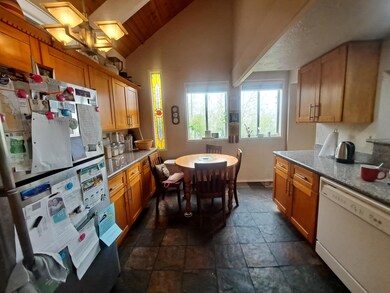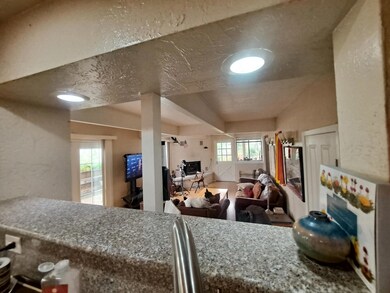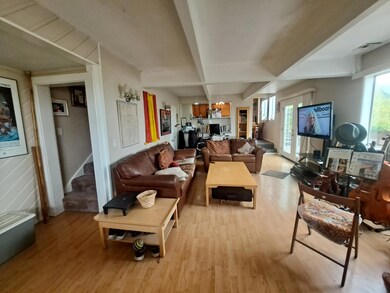
300 Wimer St Ashland, OR 97520
Northwest Ashland NeighborhoodAbout This Home
As of October 2021Location and Panoramic Views! This house has both and more. Wonderful tiered outdoor space includes deer fenced garden area, covered and uncovered seating areas, decks and open space. Home has eat in kitchen with contemporary cabinets and granite counters, high ceilings and lots of light. The cozy living room with a fireplace with woodstove insert. Laundry is conveniently located upstairs near the 3 spacious bedrooms and large full bath. All bedrooms have stunning views of east valley skyline and grizzly peak. One with oversized closet. New carpet upstairs. Quarry slate flooring in kitchen and baths. Attic offers an additional 400 sqft of potential living space (currently used for storage). Property qualifies for construction of ADU per city engineer ( Buyer to do their own due diligence). New Exterior paint in 2020. Fire resistant steel roofing. Entire property is fenced and gated with ample off street parking.
Last Agent to Sell the Property
Real Estate For You License #970700062 Listed on: 08/16/2021
Home Details
Home Type
Single Family
Est. Annual Taxes
$4,400
Year Built
1920
Lot Details
0
Listing Details
- Architectural Style: Other
- Directions: Main to Wimer. House is toward the top of the hill on the Left, drive way is a switch back & you will turn left into the first driveway after the property, then immediately L again to property.
- Garage Yn: No
- Unit Levels: Two
- Lot Size Acres: 0.17
- Prop. Type: Residential
- New Construction: No
- Property Sub Type: Single Family Residence
- Road Surface Type: Paved
- Subdivision Name: N/A
- Year Built: 1920
- Co List Office Mls Id: orRE4U
- Co List Office Phone: 541-535-3800
- Co List Office Phone: 541-535-3800
- MLS Status: Closed
- General Property Information Elementary School: Walker Elem
- General Property Information Middle Or Junior School: Ashland Middle
- General Property Information High School: Ashland High
- General Property Information:Zoning2: R-1-7 5
- General Property Information Senior Community YN: No
- General Property Information Audio Surveillance on Premises YN: No
- Road Surface Type:Paved: Yes
- Sewer:Public Sewer: Yes
- Water Source:Public: Yes
- Location Tax and Legal:Tax Lot: 2201
- General Property Information:Bathrooms Half: 1
- General Property Information Accessory Dwelling Unit YN: No
- General Property Information New Construction YN: No
- Appliances Refrigerators: Yes
- Common Walls:No Common Walls: Yes
- Security Features:Carbon Monoxide Detector(s): Yes
- Security Features:Smoke Detector(s): Yes
- Rooms:Kitchen: Yes
- Rooms:Living Room2: Yes
- Flooring:Hardwood: Yes
- View:Mountain(s): Yes
- Flooring:Carpet: Yes
- Levels:Two: Yes
- Foundation Details Concrete Perimeter: Yes
- View:Valley: Yes
- Flooring Simulated Wood: Yes
- Flooring Stone: Yes
- Special Features: None
Interior Features
- Appliances: Dishwasher, Oven, Range, Refrigerator
- Has Basement: Partial, Unfinished
- Full Bathrooms: 1
- Half Bathrooms: 1
- Total Bedrooms: 3
- Fireplace Features: Insert, Wood Burning
- Flooring: Carpet, Hardwood, Simulated Wood, Stone
- Interior Amenities: Breakfast Bar, Ceiling Fan(s), Granite Counters, Shower/Tub Combo
- Window Features: Garden Window(s)
- Fireplace: Yes
- ResoLivingAreaSource: Assessor
- Appliances Dishwasher: Yes
- Appliances Range: Yes
- Appliances:Oven: Yes
- Interior Features ShowerTub Combo: Yes
- Interior Features:Ceiling Fans: Yes
- Interior Features:Granite Counters: Yes
- Interior Features:Breakfast Bar: Yes
- Fireplace Features:Wood Burning: Yes
- Basement:Unfinished: Yes
- Fireplace Features:Insert: Yes
- Basement:Partial: Yes
Exterior Features
- Common Walls: No Common Walls
- Construction Type: Frame
- Exterior Features: Courtyard, Deck, Patio
- Foundation Details: Concrete Perimeter
- Lot Features: Fenced, Garden
- Roof: Metal
- View: Mountain(s), Panoramic, Valley
- Lot Features:Fenced: Yes
- ConstructionSiding:Roof Metal: Yes
- Exterior Features:Deck: Yes
- Construction Materials:Frame: Yes
- Exterior Features:Patio: Yes
- View:Panoramic: Yes
- Lot Features:Garden: Yes
- Exterior Features:Courtyard: Yes
- Window Features:Garden Window(s): Yes
Garage/Parking
- Parking Features: Attached Carport, Driveway, Other
- Attached Garage: No
- General Property Information:Garage YN: No
- Parking Features:Driveway: Yes
- Parking Features:Attached Carport: Yes
Utilities
- Cooling: Heat Pump
- Heating: Forced Air, Natural Gas
- Security: Carbon Monoxide Detector(s), Smoke Detector(s)
- Sewer: Public Sewer
- Water Source: Public
- Cooling Y N: Yes
- HeatingYN: Yes
- Heating:Forced Air: Yes
- HeatingCooling:Heat Pump: Yes
- Heating:Natural Gas: Yes
Condo/Co-op/Association
- Association: No
- Senior Community: No
Association/Amenities
- General Property Information:Association YN: No
Schools
- Elementary School: Walker Elem
- High School: Ashland High
- Middle Or Junior School: Ashland Middle
Lot Info
- Additional Parcels: No
- Lot Size Sq Ft: 7405.2
- Parcel #: 1-0755144
- ResoLotSizeUnits: Acres
- Zoning Description: R-1-7 5
- ResoLotSizeUnits: Acres
Tax Info
- Tax Annual Amount: 3867.84
- Tax Lot: 2201
- Tax Year: 2020
Ownership History
Purchase Details
Home Financials for this Owner
Home Financials are based on the most recent Mortgage that was taken out on this home.Purchase Details
Purchase Details
Home Financials for this Owner
Home Financials are based on the most recent Mortgage that was taken out on this home.Purchase Details
Purchase Details
Purchase Details
Home Financials for this Owner
Home Financials are based on the most recent Mortgage that was taken out on this home.Purchase Details
Home Financials for this Owner
Home Financials are based on the most recent Mortgage that was taken out on this home.Purchase Details
Home Financials for this Owner
Home Financials are based on the most recent Mortgage that was taken out on this home.Purchase Details
Home Financials for this Owner
Home Financials are based on the most recent Mortgage that was taken out on this home.Similar Homes in Ashland, OR
Home Values in the Area
Average Home Value in this Area
Purchase History
| Date | Type | Sale Price | Title Company |
|---|---|---|---|
| Warranty Deed | $415,000 | First American | |
| Interfamily Deed Transfer | -- | None Available | |
| Warranty Deed | $236,000 | Ticor Title | |
| Special Warranty Deed | $182,000 | Fidelity Natl Title Co Of Or | |
| Trustee Deed | $475,000 | Fa | |
| Warranty Deed | $430,000 | Amerititle | |
| Interfamily Deed Transfer | -- | Amerititle | |
| Gift Deed | -- | Amerititle | |
| Warranty Deed | $194,000 | Amerititle | |
| Warranty Deed | $117,000 | Jackson County Title |
Mortgage History
| Date | Status | Loan Amount | Loan Type |
|---|---|---|---|
| Previous Owner | $206,000 | Seller Take Back | |
| Previous Owner | $497,800 | Balloon | |
| Previous Owner | $344,000 | Fannie Mae Freddie Mac | |
| Previous Owner | $248,000 | Unknown | |
| Previous Owner | $31,000 | Credit Line Revolving | |
| Previous Owner | $217,489 | Credit Line Revolving | |
| Previous Owner | $172,500 | No Value Available | |
| Previous Owner | $155,200 | No Value Available | |
| Previous Owner | $87,750 | No Value Available |
Property History
| Date | Event | Price | Change | Sq Ft Price |
|---|---|---|---|---|
| 07/25/2025 07/25/25 | Pending | -- | -- | -- |
| 07/15/2025 07/15/25 | For Sale | $395,000 | 0.0% | $266 / Sq Ft |
| 06/27/2025 06/27/25 | Pending | -- | -- | -- |
| 06/06/2025 06/06/25 | For Sale | $395,000 | 0.0% | $266 / Sq Ft |
| 05/27/2025 05/27/25 | Pending | -- | -- | -- |
| 05/21/2025 05/21/25 | For Sale | $395,000 | -4.8% | $266 / Sq Ft |
| 10/16/2021 10/16/21 | Sold | $415,000 | -2.4% | $280 / Sq Ft |
| 09/01/2021 09/01/21 | Pending | -- | -- | -- |
| 08/16/2021 08/16/21 | For Sale | $425,000 | -- | $286 / Sq Ft |
Tax History Compared to Growth
Tax History
| Year | Tax Paid | Tax Assessment Tax Assessment Total Assessment is a certain percentage of the fair market value that is determined by local assessors to be the total taxable value of land and additions on the property. | Land | Improvement |
|---|---|---|---|---|
| 2025 | $4,400 | $283,770 | $163,480 | $120,290 |
| 2024 | $4,400 | $275,510 | $158,720 | $116,790 |
| 2023 | $4,256 | $267,490 | $154,100 | $113,390 |
| 2022 | $4,120 | $267,490 | $154,100 | $113,390 |
| 2021 | $3,980 | $259,700 | $149,610 | $110,090 |
| 2020 | $3,868 | $252,140 | $145,260 | $106,880 |
| 2019 | $3,807 | $237,670 | $136,920 | $100,750 |
| 2018 | $3,596 | $230,750 | $132,930 | $97,820 |
| 2017 | $3,570 | $230,750 | $132,930 | $97,820 |
| 2016 | $3,477 | $217,510 | $125,310 | $92,200 |
| 2015 | $3,342 | $217,510 | $125,310 | $92,200 |
| 2014 | $3,185 | $205,030 | $118,130 | $86,900 |
Agents Affiliated with this Home
-
G
Seller's Agent in 2025
Gibson Group
John L. Scott Ashland
-
J
Seller's Agent in 2021
Joe Suste
Real Estate For You
-
P
Seller Co-Listing Agent in 2021
Paige Suste
Real Estate For You
-
J
Buyer's Agent in 2021
Jack Latvala
Star Properties
Map
Source: Oregon Datashare
MLS Number: 220129645
APN: 10755144
- 311 Luna Vista St Unit 2
- 495 Chestnut St Unit 6
- 495 Chestnut St Unit 19
- 495 Chestnut St Unit 4
- 530 Maple Way
- 319 West St
- 460 Sunshine Cir
- 317 Maple St
- 753 Wrights Creek Dr
- 111 Nursery St
- 405 Wrights Creek Dr
- 67 Woolen Way
- 451 N Main St
- 682 Chestnut St
- 605 Orchard St
- 242 Grant St
- 230 Grant St
- 495 Lori Ln
- 323 Glenn St Unit 6
- 551 Grandview Dr
