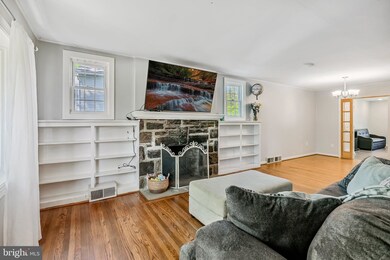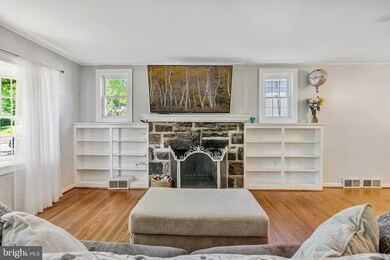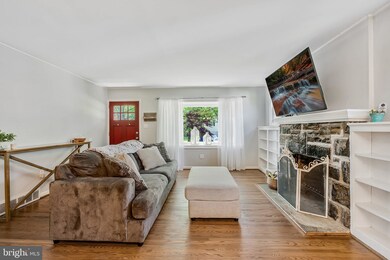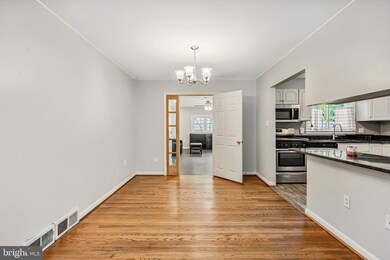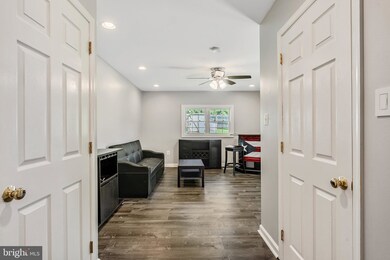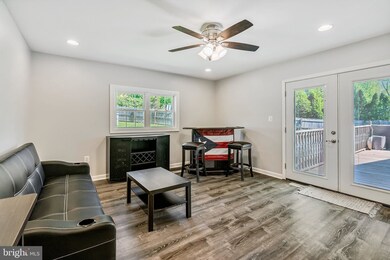
300 Winding Way Glenside, PA 19038
Highlights
- 0.42 Acre Lot
- 1 Fireplace
- 1 Car Attached Garage
- Cheltenham High School Rated A-
- No HOA
- Forced Air Heating and Cooling System
About This Home
As of July 2022Welcome to Twickenham Village in Glenside!! This newly remodeled, move in ready, 4 bedroom property , situated on a larger corner lot, on a wide tree lined street, is truly a must see!! Entering into the property and you will notice the wood burning fireplace in the living room, and the hardwood floors which lead right into the dining room. From the dining room, step into the beautiful eat-in kitchen (new in 2019), which offers stainless steel appliances, granite counters, and a breakfast island. This kitchen offers plenty of cabinet and counter space, great natural light, and a ceiling fan. Wrapping up this floor, in the rear of the home, you will find one of the finished family rooms, which can be easily used as an in-law suite, with large closet, full bathroom and new (2021) French doors leading to the rear deck and fully fenced yard! On the second floor of the property, you will find 3 nice sized bedrooms, all with ample closet space and new (2022) ceiling fans. Rounding off the second floor is beautiful hall bath. In the basement, you will find an addition family room, half bath, access to the crawl space, garage, and the rear yard. All the windows in the property were replaced in 2021. New HVAC, water heater, washer and dryer installed in 2021. New roof and gutters installed in 2019. New garage door and openers 2019. Property water proofed (25k), crawl space wrapped with new dehumidifier and sub pump installed in 2019. Don't miss your chance to make this house your home!! Schedule your showings today!!
Last Agent to Sell the Property
Keller Williams Real Estate-Langhorne Listed on: 05/20/2022

Last Buyer's Agent
Phillip Milazzo
Redfin Corporation License #RS349347

Home Details
Home Type
- Single Family
Est. Annual Taxes
- $9,442
Year Built
- Built in 1958
Lot Details
- 0.42 Acre Lot
- Lot Dimensions are 194.00 x 0.00
- Property is zoned R4
Parking
- 1 Car Attached Garage
- 3 Driveway Spaces
- Front Facing Garage
Home Design
- Split Level Home
- Block Foundation
- Asbestos
Interior Spaces
- Property has 2 Levels
- 1 Fireplace
- Finished Basement
Bedrooms and Bathrooms
Utilities
- Forced Air Heating and Cooling System
- Natural Gas Water Heater
Community Details
- No Home Owners Association
- Twickenham Village Subdivision
Listing and Financial Details
- Tax Lot 62
- Assessor Parcel Number 31-00-29248-007
Ownership History
Purchase Details
Home Financials for this Owner
Home Financials are based on the most recent Mortgage that was taken out on this home.Purchase Details
Home Financials for this Owner
Home Financials are based on the most recent Mortgage that was taken out on this home.Purchase Details
Purchase Details
Similar Homes in Glenside, PA
Home Values in the Area
Average Home Value in this Area
Purchase History
| Date | Type | Sale Price | Title Company |
|---|---|---|---|
| Special Warranty Deed | $435,000 | Richardson Ira A | |
| Deed | $330,000 | None Available | |
| Deed | $255,000 | -- | |
| Trustee Deed | $145,000 | -- |
Mortgage History
| Date | Status | Loan Amount | Loan Type |
|---|---|---|---|
| Open | $391,500 | New Conventional | |
| Previous Owner | $327,250 | New Conventional | |
| Previous Owner | $324,022 | FHA | |
| Closed | $0 | No Value Available |
Property History
| Date | Event | Price | Change | Sq Ft Price |
|---|---|---|---|---|
| 07/07/2022 07/07/22 | Sold | $435,000 | -2.2% | $149 / Sq Ft |
| 06/07/2022 06/07/22 | Pending | -- | -- | -- |
| 06/07/2022 06/07/22 | Price Changed | $445,000 | +2.3% | $152 / Sq Ft |
| 06/06/2022 06/06/22 | Price Changed | $435,000 | -1.1% | $149 / Sq Ft |
| 06/02/2022 06/02/22 | Price Changed | $440,000 | -2.1% | $150 / Sq Ft |
| 05/20/2022 05/20/22 | For Sale | $449,500 | +36.2% | $154 / Sq Ft |
| 09/04/2019 09/04/19 | Sold | $330,000 | +1.6% | $130 / Sq Ft |
| 07/17/2019 07/17/19 | Pending | -- | -- | -- |
| 07/17/2019 07/17/19 | Price Changed | $324,900 | -4.4% | $128 / Sq Ft |
| 07/02/2019 07/02/19 | For Sale | $339,900 | -- | $133 / Sq Ft |
Tax History Compared to Growth
Tax History
| Year | Tax Paid | Tax Assessment Tax Assessment Total Assessment is a certain percentage of the fair market value that is determined by local assessors to be the total taxable value of land and additions on the property. | Land | Improvement |
|---|---|---|---|---|
| 2024 | $9,717 | $145,490 | $67,590 | $77,900 |
| 2023 | $9,607 | $145,490 | $67,590 | $77,900 |
| 2022 | $9,442 | $145,490 | $67,590 | $77,900 |
| 2021 | $9,184 | $145,490 | $67,590 | $77,900 |
| 2020 | $8,919 | $145,490 | $67,590 | $77,900 |
| 2019 | $8,741 | $145,490 | $67,590 | $77,900 |
| 2018 | $2,548 | $145,490 | $67,590 | $77,900 |
| 2017 | $8,345 | $145,490 | $67,590 | $77,900 |
| 2016 | $8,289 | $145,490 | $67,590 | $77,900 |
| 2015 | $7,903 | $145,490 | $67,590 | $77,900 |
| 2014 | $7,903 | $145,490 | $67,590 | $77,900 |
Agents Affiliated with this Home
-

Seller's Agent in 2022
Brian Gunn
Keller Williams Real Estate-Langhorne
(215) 292-3886
8 in this area
264 Total Sales
-
P
Buyer's Agent in 2022
Phillip Milazzo
Redfin Corporation
-

Seller's Agent in 2019
Amanda Helwig
Dan Helwig Inc
(215) 266-8001
8 in this area
201 Total Sales
Map
Source: Bright MLS
MLS Number: PAMC2039122
APN: 31-00-29248-007
- 522 Montier Rd
- 514 East Ave
- 650 Brooke Rd Unit B10
- 540 Beaver Rd
- 435 Laverock Rd
- 400 W Glenside Ave
- 57 Chelfield Rd
- 625 Lindley Rd
- 625 Bridle Rd
- 204 Mount Carmel Ave
- 169 Lismore Ave
- 142 Harrison Ave
- 144 Roberts Ave
- 0 Logan Ave Unit PAMC2112680
- 119 S Easton Rd
- 7715 Doe Ln
- 140 Linden Ave
- 0 Tyson Ave Unit PAMC2112670
- 245 Linden Ave
- 2419 Geneva Ave

