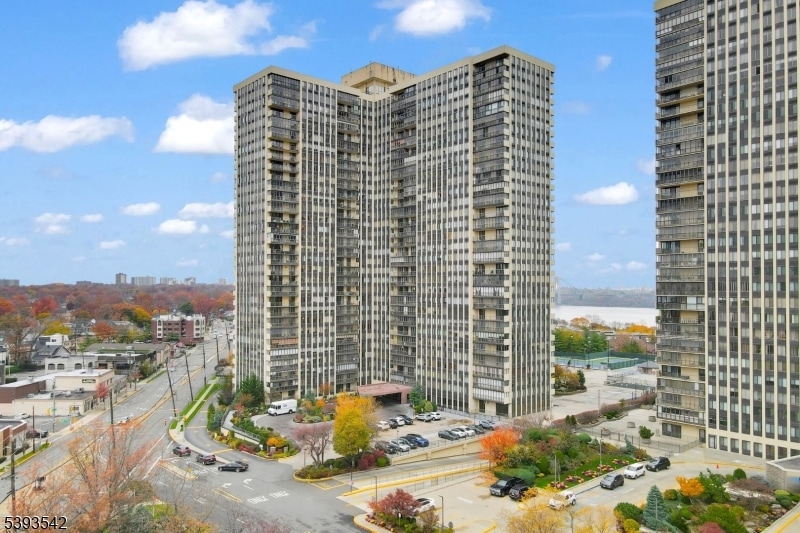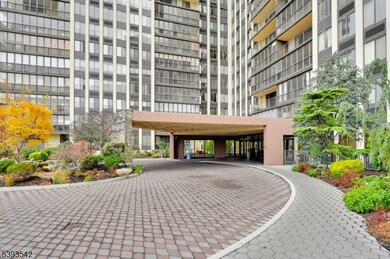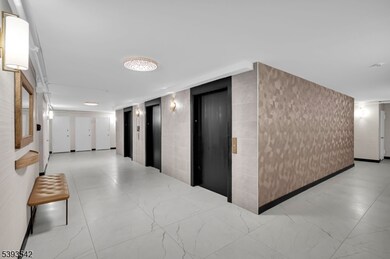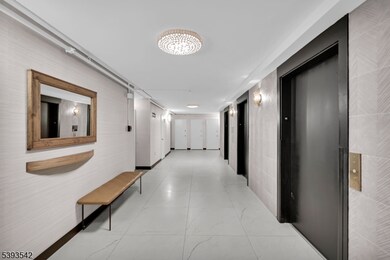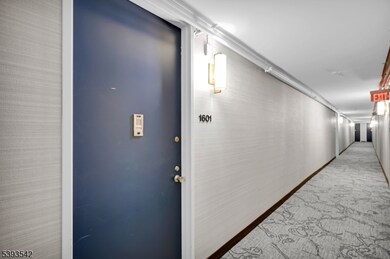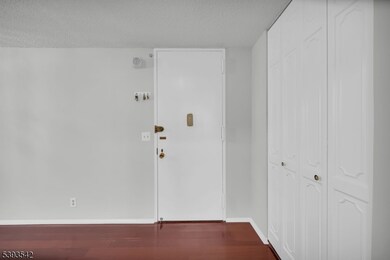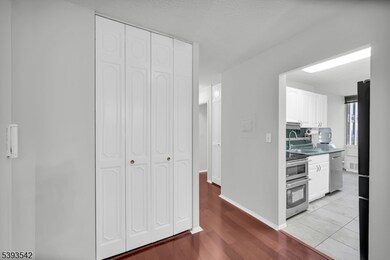300 Winston Dr, Unit 1601 Cliffside Park, NJ 07010
Estimated payment $4,146/month
Highlights
- Fitness Center
- Skyline View
- High Ceiling
- Indoor Pool
- Wood Flooring
- L-Shaped Dining Room
About This Home
*LUXURY 16TH-FLOOR CONDO* Perched high on the 16th floor of one of Cliffside Park's most prestigious full-service high-rise buildings, this sophisticated residence offers breathtaking views. Flooded with natural light and finished to an impeccable standard, this home combines modern elegance with the ultimate in convenience and security. Step inside to an open, airy layout with premium finishes throughout. The expansive primary bedroom suite is a true retreat, featuring 2 generous walk-in closets and a spa-like en-suite bath. The building itself is a standout recently refreshed with extensive hallway renovations and updates that elevate the already elegant atmosphere. Enjoy the peace of mind that comes with 24-hour doorman and concierge service, plus top-tier security. Resort-style amenities include: heated outdoor pool, children's playroom, adult game room with billiards, spacious community room for private events, and much more! The association offers garage parking as well. Located in the highly sought-after Cliffside Park school district consistently ranked among NJ's best and just minutes from NYC via ferry, bus, or a quick drive across the bridge. Be sure to experience the full 3D Virtual Tour and review the comprehensive Documents section, including the Seller's Disclosure and complete amenity list. All offers must be accompanied by pre-approval letter or proof of funds. Schedule your private showing today homes of this caliber on the higher floors rarely last!
Listing Agent
SALVATORE LOCASCIO
KELLER WILLIAMS PROSPERITY REALTY Brokerage Phone: 973-696-0077 Listed on: 11/22/2025
Property Details
Home Type
- Condominium
Est. Annual Taxes
- $7,763
Year Built
- Built in 1974
HOA Fees
- $600 Monthly HOA Fees
Home Design
- Flat Roof Shape
- Steel Siding
- Tile
Interior Spaces
- 1,211 Sq Ft Home
- 1-Story Property
- High Ceiling
- Ceiling Fan
- Blinds
- Entrance Foyer
- Living Room
- L-Shaped Dining Room
- Formal Dining Room
- Storage Room
- Wood Flooring
Kitchen
- Electric Oven or Range
- Recirculated Exhaust Fan
- Microwave
- Dishwasher
Bedrooms and Bathrooms
- 2 Bedrooms
- En-Suite Primary Bedroom
- Walk-In Closet
- 2 Full Bathrooms
Finished Basement
- Walk-Out Basement
- Basement Fills Entire Space Under The House
Parking
- Attached Garage
- Tuck Under Garage
- Inside Entrance
- Parking Lot
Outdoor Features
- Indoor Pool
- Porch
Schools
- Number 3 Elementary School
- Cliffside High School
Utilities
- Zoned Heating and Cooling
- Cooling System Mounted In Outer Wall Opening
- Heating System Mounted To A Wall or Window
- Standard Electricity
Listing and Financial Details
- Assessor Parcel Number 1106-03601-0000-00006-0000-C1601
Community Details
Overview
- Association fees include maintenance-common area, maintenance-exterior, sewer fees, snow removal, trash collection, water fees
- High-Rise Condominium
Amenities
- Billiard Room
- Elevator
Recreation
- Tennis Courts
- Community Playground
- Jogging Path
Pet Policy
- Pets Allowed
Map
About This Building
Home Values in the Area
Average Home Value in this Area
Tax History
| Year | Tax Paid | Tax Assessment Tax Assessment Total Assessment is a certain percentage of the fair market value that is determined by local assessors to be the total taxable value of land and additions on the property. | Land | Improvement |
|---|---|---|---|---|
| 2025 | $7,764 | $281,700 | $112,500 | $169,200 |
| 2024 | $7,538 | $281,700 | $112,500 | $169,200 |
| 2023 | $7,226 | $281,700 | $112,500 | $169,200 |
| 2022 | $7,226 | $281,700 | $112,500 | $169,200 |
| 2021 | $7,090 | $281,700 | $112,500 | $169,200 |
| 2020 | $7,009 | $281,700 | $112,500 | $169,200 |
| 2019 | $6,879 | $281,700 | $112,500 | $169,200 |
| 2018 | $6,868 | $281,700 | $112,500 | $169,200 |
| 2017 | $6,738 | $281,700 | $112,500 | $169,200 |
| 2016 | $6,606 | $281,700 | $112,500 | $169,200 |
| 2015 | $6,409 | $281,700 | $112,500 | $169,200 |
| 2014 | $6,231 | $281,700 | $112,500 | $169,200 |
Property History
| Date | Event | Price | List to Sale | Price per Sq Ft |
|---|---|---|---|---|
| 11/22/2025 11/22/25 | For Sale | $549,000 | -- | $453 / Sq Ft |
Purchase History
| Date | Type | Sale Price | Title Company |
|---|---|---|---|
| Interfamily Deed Transfer | -- | None Available | |
| Quit Claim Deed | -- | -- | |
| Deed | $339,000 | -- | |
| Deed | $244,000 | -- |
Mortgage History
| Date | Status | Loan Amount | Loan Type |
|---|---|---|---|
| Open | $226,100 | New Conventional | |
| Previous Owner | $304,761 | No Value Available |
Source: Garden State MLS
MLS Number: 3999087
APN: 06-03601-0000-00006-0000-C1601
- 300 Winston Dr Unit 1822
- 300 Winston Dr Unit DR3023
- 300 Winston Dr Unit DR2523
- 300 Winston Dr Unit DR101
- 300 Winston Dr Unit DR2207
- 300 Winston Dr Unit DR103
- 300 Winston Dr Unit C2711
- 300 Winston Dr Unit DR2306
- 300 Winston Dr Unit 1820
- 200 Winston Dr Unit DR418
- 200 Winston Dr Unit 508
- 200 Winston Dr Unit 421
- 200 Winston Dr Unit 2808
- 200 Winston Dr Unit 1005
- 200 Winston Dr Unit 509
- 200 Winston Dr Unit 2116
- 200 Winston Dr Unit 2517
- 200 Winston Dr Unit 2403
- 200 Winston Dr Unit 716
- 200 Winston Dr Unit 1007
- 300 Winston Dr Unit DR2906
- 300 Winston Dr Unit DR807
- 200 Winston Dr Unit 2921
- 200 Winston Dr Unit 2005
- 200 Winston Dr Unit 3007
- 200 Winston Dr Unit 217
- 200 Winston Dr Unit 2019
- 800 Palisade Ave Unit 2007
- 800 Palisade Ave Unit 1907
- 100 Carlyle Dr Unit 16C(S)
- 100 Carlyle Dr Unit 1J N
- 229 Franklin Ave Unit B
- 29 Marion Ave Unit 2FL
- 29 Marion Ave
- 233 Warren Ave Unit B
- 380 Undercliff Ave
- 695 Palisade Ave
- 49 Grant Ave Unit A
- 454 Undercliff Ave Unit 456
- 34 Hilliard Ave
