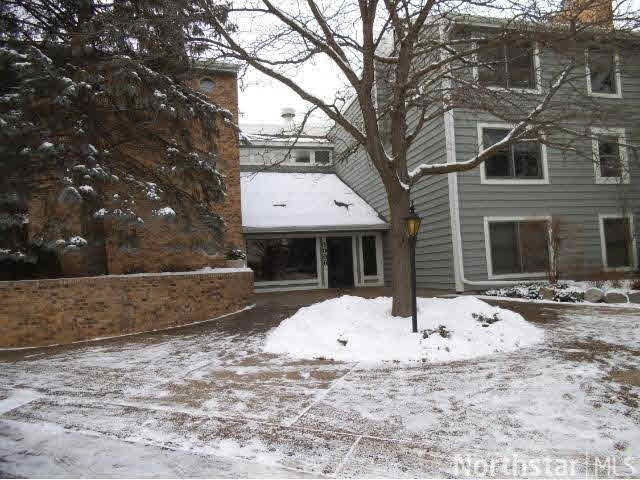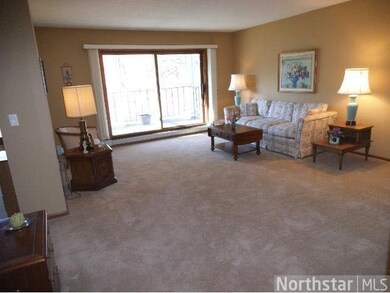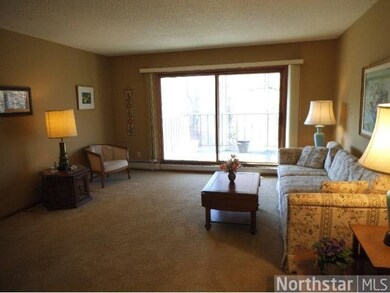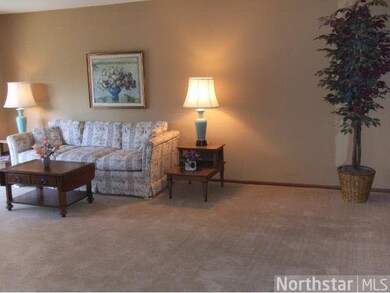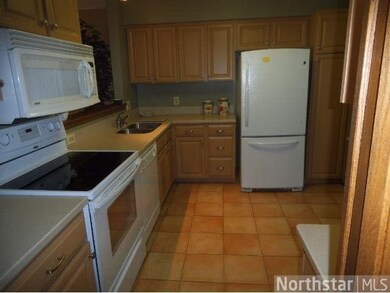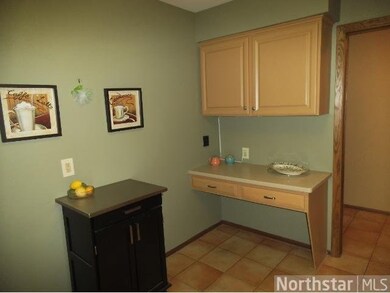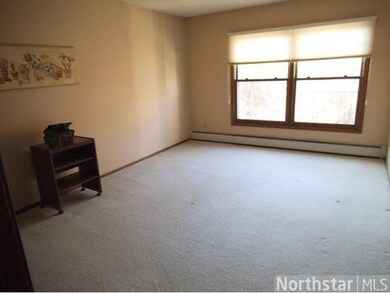
3000 3000 Saint Albans Mill-Road- Minnetonka, MN 55305
Highlights
- Heated Indoor Pool
- Building Security
- Sauna
- Hopkins Senior High School Rated A-
- Property is near public transit
- 4-minute walk to Mayflower Park
About This Home
As of April 2013This top floor unit is Mint! Tastefully updated w/new carpet, newer kitchen flooring, counters & appliances. Lovely views of private wooded area off of screened porch. Great cabinetry in large laundry room. Newer washer/dryer. Den could be 2nd BR. A Gem!
Last Buyer's Agent
Elizabeth Hurley
Edina Realty, Inc.
Property Details
Home Type
- Condominium
Est. Annual Taxes
- $3,253
Year Built
- 1979
Lot Details
- Property fronts a private road
- Landscaped with Trees
HOA Fees
- $438 Monthly HOA Fees
Home Design
- Asphalt Shingled Roof
- Wood Siding
Interior Spaces
- 1,012 Sq Ft Home
- Combination Dining and Living Room
Kitchen
- Range
- Microwave
- Dishwasher
- Disposal
Bedrooms and Bathrooms
- 1 Bedroom
- Bathroom on Main Level
- 1 Full Bathroom
Laundry
- Dryer
- Washer
Parking
- 1 Car Garage
- Garage Door Opener
Pool
- Heated Indoor Pool
- Heated In Ground Pool
Utilities
- Central Air
- Baseboard Heating
Additional Features
- Porch
- Property is near public transit
Listing and Financial Details
- Assessor Parcel Number 1411722210048
Community Details
Overview
- Association fees include exterior maintenance, security system, shared amenities, snow removal, trash, water, cable/satellite, heat
- Low-Rise Condominium
- Car Wash Area
Amenities
- Sauna
- Elevator
Recreation
- Tennis Courts
- Community Spa
Security
- Building Security
Ownership History
Purchase Details
Purchase Details
Purchase Details
Home Financials for this Owner
Home Financials are based on the most recent Mortgage that was taken out on this home.Purchase Details
Similar Homes in the area
Home Values in the Area
Average Home Value in this Area
Purchase History
| Date | Type | Sale Price | Title Company |
|---|---|---|---|
| Warranty Deed | -- | None Listed On Document | |
| Warranty Deed | $183,000 | Regis Title Llc | |
| Deed | -- | Burnet Title | |
| Warranty Deed | $118,000 | -- |
Property History
| Date | Event | Price | Change | Sq Ft Price |
|---|---|---|---|---|
| 04/12/2013 04/12/13 | Sold | $95,000 | -24.5% | $94 / Sq Ft |
| 04/03/2013 04/03/13 | Sold | $125,750 | -8.9% | $101 / Sq Ft |
| 03/29/2013 03/29/13 | Pending | -- | -- | -- |
| 03/05/2013 03/05/13 | Pending | -- | -- | -- |
| 02/12/2013 02/12/13 | For Sale | $138,000 | -2.8% | $110 / Sq Ft |
| 11/14/2012 11/14/12 | Sold | $142,000 | +34.0% | $100 / Sq Ft |
| 10/15/2012 10/15/12 | For Sale | $106,000 | -27.4% | $105 / Sq Ft |
| 09/21/2012 09/21/12 | Pending | -- | -- | -- |
| 09/07/2012 09/07/12 | For Sale | $146,000 | -5.8% | $103 / Sq Ft |
| 07/25/2012 07/25/12 | Sold | $155,000 | -3.1% | $109 / Sq Ft |
| 07/24/2012 07/24/12 | Pending | -- | -- | -- |
| 06/01/2012 06/01/12 | For Sale | $159,900 | -- | $113 / Sq Ft |
Tax History Compared to Growth
Tax History
| Year | Tax Paid | Tax Assessment Tax Assessment Total Assessment is a certain percentage of the fair market value that is determined by local assessors to be the total taxable value of land and additions on the property. | Land | Improvement |
|---|---|---|---|---|
| 2023 | $3,253 | $275,200 | $49,000 | $226,200 |
| 2022 | $3,080 | $264,500 | $49,000 | $215,500 |
| 2021 | $2,888 | $244,700 | $45,000 | $199,700 |
| 2020 | $2,921 | $232,200 | $45,000 | $187,200 |
| 2019 | $2,693 | $222,600 | $45,000 | $177,600 |
| 2018 | $2,459 | $207,000 | $45,000 | $162,000 |
| 2017 | $1,819 | $153,000 | $40,000 | $113,000 |
| 2016 | $1,797 | $148,000 | $25,000 | $123,000 |
| 2015 | $1,481 | $125,200 | $16,000 | $109,200 |
| 2014 | -- | $121,500 | $16,000 | $105,500 |
Agents Affiliated with this Home
-
E
Seller's Agent in 2013
Ellyn Wolfenson
Coldwell Banker Burnet
-
C
Seller Co-Listing Agent in 2013
Cynthia Shapiro
Coldwell Banker Burnet
-
M
Buyer's Agent in 2013
Matthew Carlson
Lakes Sotheby's International
-
E
Buyer's Agent in 2013
Elizabeth Hurley
Edina Realty, Inc.
-
E
Seller's Agent in 2012
Elizabeth Beckley
Edina Realty, Inc.
-
B
Seller's Agent in 2012
Brenda Scott
Edina Realty, Inc.
Map
Source: REALTOR® Association of Southern Minnesota
MLS Number: 4409099
APN: 14-117-22-21-0014
- 3020 Saint Albans Mill Rd Unit 215
- 3020 Saint Albans Mill Rd Unit 303
- 3020 Saint Albans Mill Rd Unit 309
- 12120 Cedar Lake Rd
- 11943 Orchard Ave W
- 2890 Ella Ln
- 12621 Cedar Lake Rd
- 12011 Golden Acre Dr
- 2653 Plymouth Rd
- 12742 Elevare Ct
- 3520 Fairway Ln
- 12924 Inverness Rd
- 2545 Cedar Hills Dr
- 3715 Huntingdon Dr
- 10531 Cedar Lake Rd Unit 315
- 11155 Mill Run
- 10 Saint Albans Rd E
- 10451 Greenbrier Rd Unit 115
- 10451 Greenbrier Rd Unit 316
- 2247 Sherwood Ct
