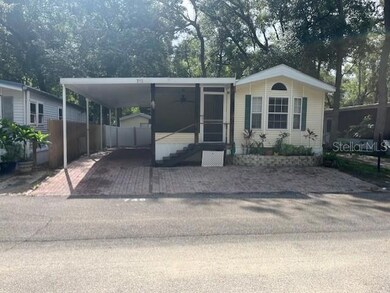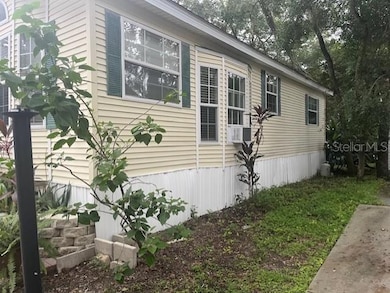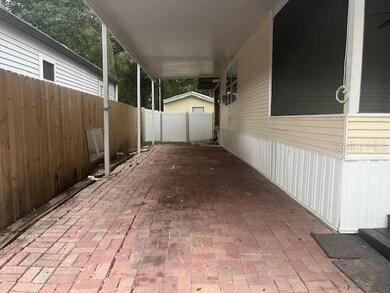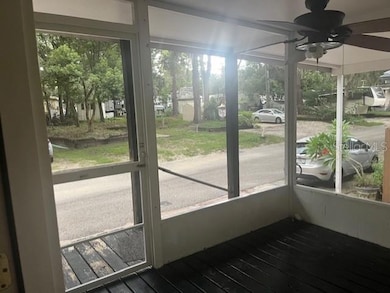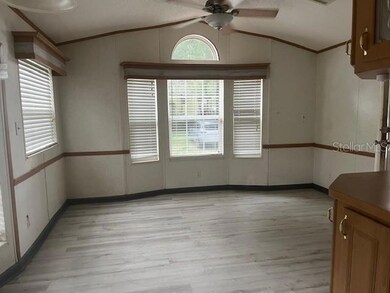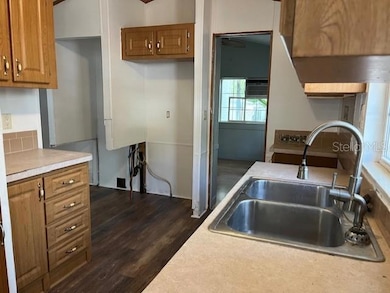3000 Clarcona Rd Unit 746 Apopka, FL 32703
Estimated payment $712/month
Highlights
- Gated Community
- Clubhouse
- High Ceiling
- View of Trees or Woods
- Traditional Architecture
- Sunken Shower or Bathtub
About This Home
YOU OWN THE LAND This awesome 2 Bedroom, 2 Bath Manufactured home sits nestled amongst the mature Florida landscape and large trees. You can find it located in Jellystone Yogi Bear Park in Apopka near the 414. Included in your HOA Dues of $275.00 a month, water, trash pick up, and the use of numerous amenities such as 24 hour security gate, swimming pool, club house, putt putt golf, play ground and so much more. Don't miss this chance to own the land and the home. Freshly painted and new Luxury Vinyl flooring just installed. Call today for your showing
Listing Agent
WATSON REALTY CORP Brokerage Phone: 407-332-6000 License #3325461 Listed on: 09/28/2024

Property Details
Home Type
- Manufactured Home
Est. Annual Taxes
- $1,069
Year Built
- Built in 2004
Lot Details
- 2,404 Sq Ft Lot
- Northwest Facing Home
- Mature Landscaping
HOA Fees
- $272 Monthly HOA Fees
Home Design
- Traditional Architecture
- Shingle Roof
- Metal Siding
Interior Spaces
- 774 Sq Ft Home
- 1-Story Property
- High Ceiling
- Ceiling Fan
- Skylights
- Blinds
- Combination Dining and Living Room
- Utility Room
- Views of Woods
- Crawl Space
- Dinette
Flooring
- Laminate
- Ceramic Tile
- Luxury Vinyl Tile
- Vinyl
Bedrooms and Bathrooms
- 2 Bedrooms
- Walk-In Closet
- Sunken Shower or Bathtub
- 2 Full Bathrooms
- Shower Only
Laundry
- Laundry in unit
- Washer and Electric Dryer Hookup
Parking
- 2 Carport Spaces
- Off-Street Parking
- Golf Cart Parking
Outdoor Features
- Covered Patio or Porch
- Exterior Lighting
Schools
- Prairie Lake Elementary School
- Piedmont Lakes Middle School
- Wekiva High School
Mobile Home
- Manufactured Home
Utilities
- Cooling System Mounted To A Wall/Window
- No Heating
- Vented Exhaust Fan
- Phone Available
- Cable TV Available
Listing and Financial Details
- Visit Down Payment Resource Website
- Legal Lot and Block 746 / 01
- Assessor Parcel Number 27-21-28-9809-00-746
Community Details
Overview
- Association fees include common area taxes, pool, ground maintenance, management, sewer, trash, water
- Christine Wagner Association, Phone Number (407) 889-5491
- Yogi Bears Jellystone Park Condo 02A Subdivision
- On-Site Maintenance
- The community has rules related to allowable golf cart usage in the community
Amenities
- Clubhouse
- Laundry Facilities
- Community Mailbox
Recreation
- Community Basketball Court
- Racquetball
- Recreation Facilities
- Community Playground
- Community Pool
Pet Policy
- Breed Restrictions
Security
- Gated Community
Map
Home Values in the Area
Average Home Value in this Area
Tax History
| Year | Tax Paid | Tax Assessment Tax Assessment Total Assessment is a certain percentage of the fair market value that is determined by local assessors to be the total taxable value of land and additions on the property. | Land | Improvement |
|---|---|---|---|---|
| 2025 | $1,254 | $116,460 | $21,000 | $95,460 |
| 2024 | $1,069 | $109,840 | $21,000 | $88,840 |
| 2023 | $1,069 | $94,288 | $21,000 | $73,288 |
| 2022 | $768 | $53,560 | $18,000 | $35,560 |
| 2021 | $746 | $53,594 | $18,000 | $35,594 |
| 2020 | $683 | $52,648 | $15,000 | $37,648 |
| 2019 | $574 | $35,848 | $12,500 | $23,348 |
| 2018 | $523 | $31,856 | $7,300 | $24,556 |
| 2017 | $552 | $33,263 | $7,500 | $25,763 |
| 2016 | $589 | $34,762 | $5,025 | $29,737 |
| 2015 | $627 | $36,094 | $5,025 | $31,069 |
| 2014 | $660 | $37,425 | $5,025 | $32,400 |
Property History
| Date | Event | Price | List to Sale | Price per Sq Ft |
|---|---|---|---|---|
| 01/24/2026 01/24/26 | For Sale | $67,500 | 0.0% | $87 / Sq Ft |
| 01/21/2026 01/21/26 | Pending | -- | -- | -- |
| 11/06/2025 11/06/25 | For Sale | $67,500 | 0.0% | $87 / Sq Ft |
| 11/04/2025 11/04/25 | Pending | -- | -- | -- |
| 10/02/2025 10/02/25 | Price Changed | $67,500 | -3.6% | $87 / Sq Ft |
| 08/28/2025 08/28/25 | For Sale | $70,000 | 0.0% | $90 / Sq Ft |
| 08/21/2025 08/21/25 | Pending | -- | -- | -- |
| 08/13/2025 08/13/25 | Price Changed | $70,000 | -12.5% | $90 / Sq Ft |
| 06/18/2025 06/18/25 | Price Changed | $80,000 | -3.0% | $103 / Sq Ft |
| 05/14/2025 05/14/25 | Price Changed | $82,500 | -2.9% | $107 / Sq Ft |
| 04/07/2025 04/07/25 | Price Changed | $85,000 | 0.0% | $110 / Sq Ft |
| 04/07/2025 04/07/25 | For Sale | $85,000 | +21.6% | $110 / Sq Ft |
| 02/07/2025 02/07/25 | Off Market | $69,900 | -- | -- |
| 01/17/2025 01/17/25 | Price Changed | $69,900 | -4.9% | $90 / Sq Ft |
| 11/21/2024 11/21/24 | Price Changed | $73,500 | -8.0% | $95 / Sq Ft |
| 09/28/2024 09/28/24 | Price Changed | $79,900 | -99.0% | $103 / Sq Ft |
| 09/28/2024 09/28/24 | For Sale | $7,990,000 | -- | $10,323 / Sq Ft |
Source: Stellar MLS
MLS Number: O6244432
- 3000 Clarcona Rd Unit 681
- 3000 Clarcona Rd Unit 1129
- 3000 Clarcona Rd Unit 2914
- 3000 Clarcona Rd Unit 410
- 3000 Clarcona Rd Unit 409
- 3000 Clarcona Rd Unit 457
- 3000 Clarcona Rd Unit 362
- 3000 Clarcona Rd Unit 343
- 3000 Clarcona Rd Unit 623
- 3000 Clarcona Rd Unit 766
- 3000 Clarcona Rd Unit 1412
- 3000 Clarcona Rd Unit 438
- 0 E Keene Rd Unit O5925143
- 2293 Aloe Aly
- 2367 Liner Ave
- 2250 Acca Aly
- 2333 Baywood Flower Way
- 2073 Ashwood Bluff
- 2315 Ashwood Bluff Dr
- 2319 Ashwood Bluff Dr
- 3000 Clarcona Rd Unit 619
- 3000 Clarcona Rd Unit 761
- 3000 Clarcona Rd Unit 611
- 3000 Clarcona Rd Unit 743
- 2275 Abilia Aly
- 2230 Cobblefield Cir
- 1035 Pine St
- 3462 Islewood Ct
- 3298 Briarwood Grove Dr
- 2026 Larkwood Dr
- 1127 Dunbridge St
- 1946 Larkwood Dr
- 1183 Pin Oak Dr
- 1501 Woodfield Oaks Dr
- 1233 Ashworth Dr
- 1056 Saddleback Ridge Rd
- 3541 Gretchen Dr
- 1737 Grand Oak Dr
- 2896 Muller Oak Loop
- 1074 Windsong Cir

