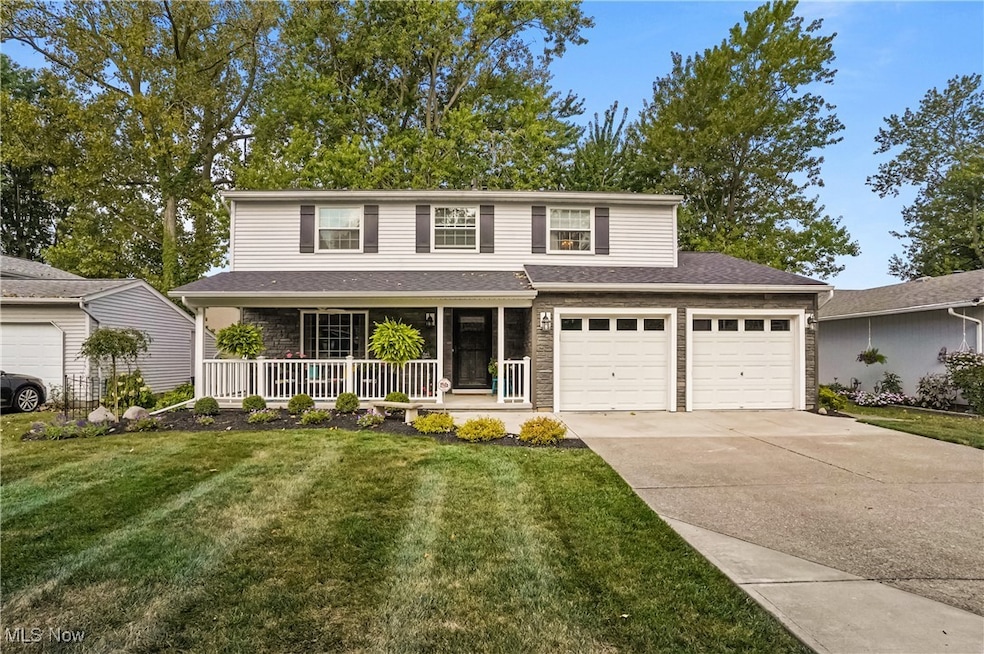
3000 Gale Rd Willoughby, OH 44094
Estimated payment $2,317/month
Highlights
- Colonial Architecture
- 2 Car Attached Garage
- Forced Air Heating and Cooling System
- No HOA
About This Home
This meticulously maintained 4-bedroom, 2.5-bath Colonial offers the perfect combination of space, updates, and comfort. From the welcoming front porch to the large stamped concrete patio, this home provides inviting spaces to relax, entertain, and enjoy time outdoors.
Inside, durable vinyl plank flooring flows throughout both levels, offering a modern look that’s easy to care for. The kitchen is well-equipped with granite countertops, plenty of cabinetry, and room to gather. The main level also provides spacious living and dining areas designed for everyday living and entertaining.
Upstairs, the primary suite serves as a retreat with a large walk-in closet and a cozy sitting area, ideal for reading, working, or simply unwinding. The additional bedrooms are generously sized, and the bathroom has been thoughtfully updated, including a custom glass shower door.
The basement adds even more space for extra living area and has a large crawl space that’s perfect for extra storage.
Outside is a beautiful oasis that includes a spacious patio, meticulously maintained landscaping and a shed that provides space for tools, bikes, or lawn equipment, keeping everything organized and out of sight.
With thoughtful updates, abundant storage, and plenty of room, this home is move-in ready and waiting to welcome its next owners. Don’t miss the chance to make it yours!
Listing Agent
Keller Williams Chervenic Rlty Brokerage Email: patricia@kurtzcompany.com, 330-802-1675 License #2006007481 Listed on: 09/04/2025

Co-Listing Agent
Keller Williams Chervenic Rlty Brokerage Email: patricia@kurtzcompany.com, 330-802-1675 License #2019000045
Home Details
Home Type
- Single Family
Est. Annual Taxes
- $5,112
Year Built
- Built in 1981
Parking
- 2 Car Attached Garage
Home Design
- Colonial Architecture
- Fiberglass Roof
- Asphalt Roof
- Block Exterior
- Vinyl Siding
Interior Spaces
- 1,752 Sq Ft Home
- 2-Story Property
- Partially Finished Basement
Bedrooms and Bathrooms
- 4 Bedrooms
- 2.5 Bathrooms
Additional Features
- 8,699 Sq Ft Lot
- Forced Air Heating and Cooling System
Community Details
- No Home Owners Association
- Sunset Valley Sub 2 Subdivision
Listing and Financial Details
- Assessor Parcel Number 27-B-048-F-00-006-0
Map
Home Values in the Area
Average Home Value in this Area
Tax History
| Year | Tax Paid | Tax Assessment Tax Assessment Total Assessment is a certain percentage of the fair market value that is determined by local assessors to be the total taxable value of land and additions on the property. | Land | Improvement |
|---|---|---|---|---|
| 2024 | -- | $102,990 | $16,630 | $86,360 |
| 2023 | $7,810 | $82,490 | $13,280 | $69,210 |
| 2022 | $4,533 | $82,490 | $13,280 | $69,210 |
| 2021 | $4,553 | $82,490 | $13,280 | $69,210 |
| 2020 | $4,364 | $71,740 | $11,550 | $60,190 |
| 2019 | $4,048 | $71,740 | $11,550 | $60,190 |
| 2018 | $3,883 | $60,230 | $14,550 | $45,680 |
| 2017 | $3,472 | $60,230 | $14,550 | $45,680 |
| 2016 | $3,459 | $60,230 | $14,550 | $45,680 |
| 2015 | $3,348 | $60,230 | $14,550 | $45,680 |
| 2014 | $2,969 | $56,850 | $14,550 | $42,300 |
| 2013 | $2,971 | $56,850 | $14,550 | $42,300 |
Property History
| Date | Event | Price | Change | Sq Ft Price |
|---|---|---|---|---|
| 09/04/2025 09/04/25 | For Sale | $349,900 | -- | $200 / Sq Ft |
Purchase History
| Date | Type | Sale Price | Title Company |
|---|---|---|---|
| Interfamily Deed Transfer | -- | None Availablei | |
| Deed | -- | -- |
Mortgage History
| Date | Status | Loan Amount | Loan Type |
|---|---|---|---|
| Open | $51,233 | Unknown | |
| Closed | $70,233 | Unknown | |
| Closed | $80,228 | Unknown | |
| Closed | $40,000 | Credit Line Revolving | |
| Closed | $81,450 | New Conventional | |
| Closed | $18,222 | Credit Line Revolving | |
| Closed | $31,100 | Credit Line Revolving | |
| Closed | $136,500 | Unknown | |
| Closed | $30,000 | Stand Alone Second |
Similar Homes in the area
Source: MLS Now
MLS Number: 5151359
APN: 27-B-048-F-00-006
- 2969 Gale Rd
- 3155 Lost Nation Rd Unit B
- 3000 Steve Guard Ct
- 38654 Bell Rd
- 38530 Old Willoughby Dr
- 0 Lost Nation Rd
- 38754 Adkins Rd
- 38522 Courtland Dr
- 38272 Laura Dr
- 37640 Bar Harbour
- 2405 Bunker Ln Unit F
- 2390 Lost Nation Rd
- 38125 Highgate Bluff Ln
- 7747 Ellington Place
- 7626 Ellington Place
- VL Foothill Blvd
- 518 Saint Lawrence Blvd
- 7151 Bunker Cove
- V/L Highland #69 Dr
- 2099 Farroni Dr
- 38380 Oak Hill Ln
- 38401 Mentor Ave
- 38501 Mentor Ave
- 7191 Mentor Ave
- 7205 Mentor Ave
- 38025 2nd St
- 37720 2nd St Unit Upper
- 38257 Prospect St Unit 3
- 38257 Prospect St Unit 1
- 8133 Midland Rd
- 25 Public Square
- 8279 Westmoor Rd
- 36250 Lakeshore Blvd
- 4345 Center St Unit Up
- 38360 Tamarac Blvd
- 35949 Hiawatha Blvd
- 930 E 349th St
- 37525 Grove Ave
- 34690 Beach Park Ave
- 38280 North Ln Unit K-210






