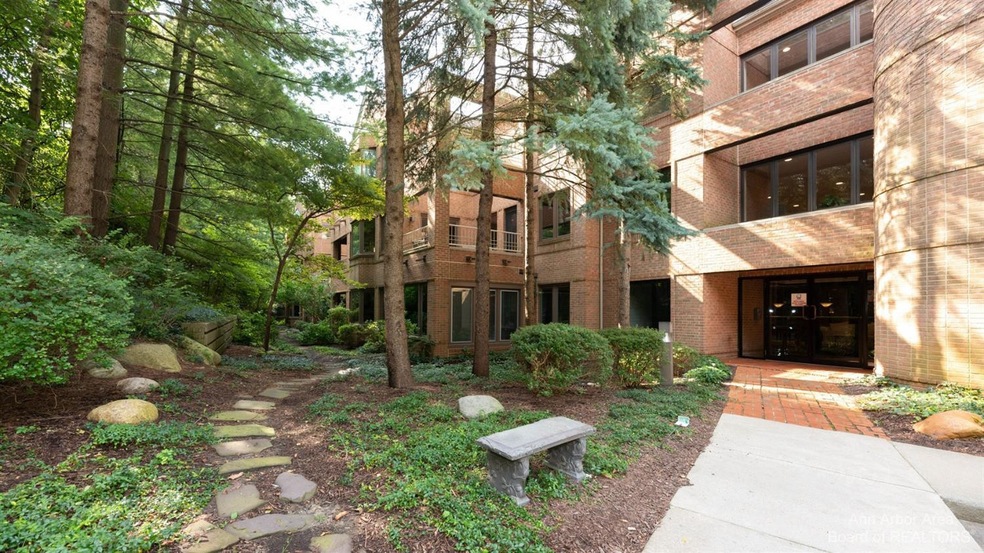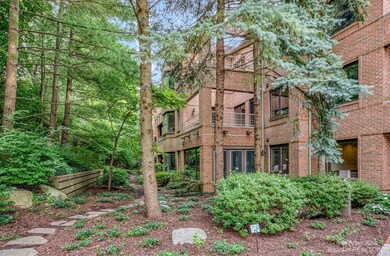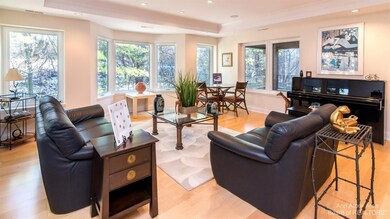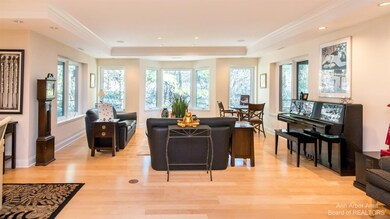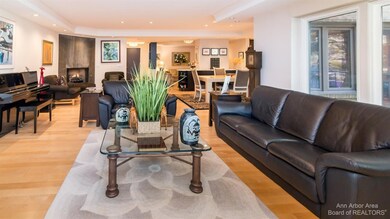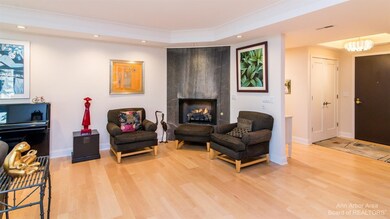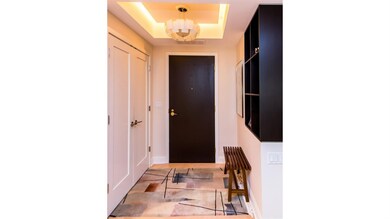
3000 Glazier Way Unit 240 Ann Arbor, MI 48105
King NeighborhoodHighlights
- Home fronts a pond
- Deck
- Ranch Style House
- Martin Luther King Elementary School Rated A
- Vaulted Ceiling
- Wood Flooring
About This Home
As of August 2022Stunning, elegant ranch condo is state of the art, totally redone & re-designed by Forward Design in 2014. Located in Oakridge, a premium NE AA building of only 18 units tucked into woods & nature w/verdant private views & easy walk to Gallup Park & minutes to downtown. Open concept floor plan has spacious liv/din area w/den/TV rm, fab kitchen, 2 large bdrms, 2 baths & laundry/mud rm. Gourmet kit has plenty of rm to cook & entertain in style w/white Woodmode cabs, marble ctops, tile backsplash, SS appl & island bar counter. Nook for study or brkst area. Gorgeous maple floors thru-out. LR has gas FP w/marble wall & walls of windows to capture views. Glass dr to lg terrace to enjoy the natural setting. Lovely dining space w/custom blt-in serving area, cabinets & bar fridge flows into den w/b w/blt-in cabinets & TV, custom sound/speaker system & tray ceiling w/chandelier. Primary suite w/sitting area, lg W/I closet & bathroom w/heated flr, vanity w/2 sinks, quartz ctop & 2 person Euro shwr. 2nd bdrm has two closets & 2nd new bathroom. Many design elements, such as raised ceilings, indirect lighting, hi-end chandeliers & LED lighting. 2 dedicated parking spaces & large private storage rm w/2 elevators & secure parking garage., Primary Bath
Last Agent to Sell the Property
The Charles Reinhart Company License #6506044627 Listed on: 06/21/2022

Last Buyer's Agent
The Charles Reinhart Company License #6506044627 Listed on: 06/21/2022

Property Details
Home Type
- Condominium
Est. Annual Taxes
- $14,290
Year Built
- Built in 1988
HOA Fees
- $766 Monthly HOA Fees
Parking
- 2 Car Attached Garage
- Garage Door Opener
- Additional Parking
Home Design
- Ranch Style House
- Brick Exterior Construction
Interior Spaces
- 2,255 Sq Ft Home
- Bar Fridge
- Vaulted Ceiling
- Gas Log Fireplace
- Window Treatments
Kitchen
- Breakfast Area or Nook
- Eat-In Kitchen
- Oven
- Range
- Microwave
- Dishwasher
- Disposal
Flooring
- Wood
- Carpet
- Ceramic Tile
Bedrooms and Bathrooms
- 2 Main Level Bedrooms
- 2 Full Bathrooms
Laundry
- Laundry on main level
- Dryer
- Washer
Schools
- King Elementary School
- Clague Middle School
- Huron High School
Utilities
- Forced Air Heating and Cooling System
- Heating System Uses Natural Gas
- Cable TV Available
Additional Features
- Deck
- Home fronts a pond
Community Details
Overview
- Association fees include water, trash, snow removal, lawn/yard care
- Oak Ridge Condo Subdivision
Amenities
- Elevator
- Community Storage Space
Recreation
- Trails
Ownership History
Purchase Details
Home Financials for this Owner
Home Financials are based on the most recent Mortgage that was taken out on this home.Purchase Details
Purchase Details
Purchase Details
Home Financials for this Owner
Home Financials are based on the most recent Mortgage that was taken out on this home.Similar Homes in Ann Arbor, MI
Home Values in the Area
Average Home Value in this Area
Purchase History
| Date | Type | Sale Price | Title Company |
|---|---|---|---|
| Warranty Deed | -- | None Listed On Document | |
| Warranty Deed | $600,000 | None Listed On Document | |
| Interfamily Deed Transfer | -- | None Available | |
| Warranty Deed | $368,500 | Capital Title Insurance Agen |
Property History
| Date | Event | Price | Change | Sq Ft Price |
|---|---|---|---|---|
| 08/26/2022 08/26/22 | Sold | $600,000 | -12.4% | $266 / Sq Ft |
| 08/12/2022 08/12/22 | Pending | -- | -- | -- |
| 06/21/2022 06/21/22 | For Sale | $685,000 | +85.9% | $304 / Sq Ft |
| 06/24/2013 06/24/13 | Sold | $368,500 | -2.6% | $163 / Sq Ft |
| 06/05/2013 06/05/13 | Pending | -- | -- | -- |
| 04/15/2013 04/15/13 | For Sale | $378,500 | -- | $168 / Sq Ft |
Tax History Compared to Growth
Tax History
| Year | Tax Paid | Tax Assessment Tax Assessment Total Assessment is a certain percentage of the fair market value that is determined by local assessors to be the total taxable value of land and additions on the property. | Land | Improvement |
|---|---|---|---|---|
| 2025 | $21,974 | $334,300 | $0 | $0 |
| 2024 | $17,378 | $322,600 | $0 | $0 |
| 2023 | $17,047 | $326,400 | $0 | $0 |
| 2022 | $14,635 | $302,900 | $0 | $0 |
| 2021 | $14,290 | $293,400 | $0 | $0 |
| 2020 | $14,001 | $274,700 | $0 | $0 |
| 2019 | $13,707 | $277,300 | $277,300 | $0 |
| 2018 | $14,257 | $285,700 | $0 | $0 |
| 2017 | $10,788 | $285,900 | $0 | $0 |
| 2016 | $9,190 | $215,732 | $0 | $0 |
| 2015 | $9,912 | $215,087 | $0 | $0 |
| 2014 | $9,912 | $204,500 | $0 | $0 |
| 2013 | -- | $204,500 | $0 | $0 |
Agents Affiliated with this Home
-

Seller's Agent in 2022
Elizabeth Brien
The Charles Reinhart Company
(734) 669-5989
22 in this area
391 Total Sales
-
T
Seller's Agent in 2013
Thomas Deford
Real Estate One Inc
-
C
Buyer's Agent in 2013
Candice Mitchell
The Charles Reinhart Company
Map
Source: Southwestern Michigan Association of REALTORS®
MLS Number: 23090152
APN: 09-26-200-056
- 3000 Glazier Way Unit 130
- 827 Asa Gray Dr Unit 257
- 3131 Lakehaven Dr
- 3427 E Dobson Place
- 1325 Pepper Pike St
- 609 Watersedge Dr
- 3620 Charter Place
- 3829 Waldenwood Dr
- 3606 Chatham Way
- 3924 Penberton Dr
- 1402 Bardstown Trail
- 202 Orchard Hills Dr
- 3949 Waldenwood Dr
- 3629 Frederick Dr
- 3666 Frederick Dr
- 2980 Devonshire Rd
- 13 Regent Dr
- 843 Greenhills Dr
- 1040 Greenhills Dr
- 1 Shipman Cir
