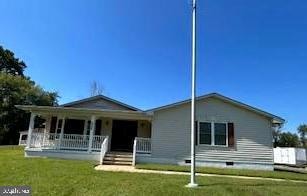3000 Hernwood Rd Woodstock, MD 21163
Woodstock NeighborhoodHighlights
- Open Floorplan
- Backs to Trees or Woods
- Main Floor Bedroom
- Rambler Architecture
- Wood Flooring
- No HOA
About This Home
Rarely available, single-family ranch home in the desirable Woodstock community. Featuring 4 spacious bedrooms and 2 full bathrooms, this residence offers an open floor plan w/ the transitional kitchen flowing right into a large inviting family room, dining room and the rare convenience of laundry on both levels.
Enjoy year-round comfort on the sun-filled all-season porch, relax on the welcoming front covered porch, and take advantage of a private driveway with ample parking. Ideally situated with easy access to all major routes, this home provides the perfect blend of privacy, comfort, and accessibility in a rural setting. A wonderful opportunity to rent a well-crafted home in a prime location. This one will not last long !
Listing Agent
(410) 908-1217 kerileigh13@gmail.com O'Conor, Mooney & Fitzgerald License #578645 Listed on: 09/15/2025
Home Details
Home Type
- Single Family
Est. Annual Taxes
- $6,917
Year Built
- Built in 1965 | Remodeled in 2015
Lot Details
- 2 Acre Lot
- Open Space
- Rural Setting
- Extensive Hardscape
- Backs to Trees or Woods
Home Design
- Rambler Architecture
- Brick Exterior Construction
- Block Foundation
- Architectural Shingle Roof
- Asbestos Shingle Roof
- Aluminum Siding
- Asphalt
Interior Spaces
- 4,200 Sq Ft Home
- Property has 1 Level
- Open Floorplan
- Partially Furnished
- Built-In Features
- Ceiling Fan
- Recessed Lighting
- Double Pane Windows
- Bay Window
- Sliding Doors
- Insulated Doors
- Family Room Off Kitchen
- Combination Dining and Living Room
- Basement
- Laundry in Basement
- Laundry on main level
Kitchen
- Eat-In Country Kitchen
- Breakfast Area or Nook
- Kitchen Island
Flooring
- Wood
- Carpet
- Ceramic Tile
Bedrooms and Bathrooms
- 4 Main Level Bedrooms
- En-Suite Bathroom
- Walk-In Closet
- Soaking Tub
- Walk-in Shower
Home Security
- Fire and Smoke Detector
- Flood Lights
Parking
- Private Parking
- Driveway
Accessible Home Design
- Halls are 36 inches wide or more
- Doors swing in
Outdoor Features
- Enclosed Patio or Porch
- Exterior Lighting
- Rain Gutters
Utilities
- 90% Forced Air Heating and Cooling System
- Pellet Stove burns compressed wood to generate heat
- Heating System Powered By Owned Propane
- Propane
- Water Treatment System
- Electric Water Heater
- Septic Tank
Listing and Financial Details
- Residential Lease
- Security Deposit $3,500
- Tenant pays for cable TV, cooking fuel, electricity, exterior maintenance, gas, heat, hot water, insurance, all utilities, minor interior maintenance, light bulbs/filters/fuses/alarm care, lawn/tree/shrub care
- No Smoking Allowed
- 12-Month Min and 24-Month Max Lease Term
- Available 10/15/25
- $75 Application Fee
- Assessor Parcel Number 04020213129550
Community Details
Overview
- No Home Owners Association
- Granite Subdivision
Pet Policy
- Pets allowed on a case-by-case basis
Map
Source: Bright MLS
MLS Number: MDBC2140092
APN: 02-0213129550
- 10212 Old Court Rd
- 10816 Acme Ave
- 1 Pine Hill Ct
- 1575 Grooms Ln
- 10520 Marriottsville Rd
- 10301 Marriottsville Rd
- 10105 Shaw Dr
- 9113 Dogwood Rd
- 3517 Kings Point Rd
- 9605 Mendoza Rd
- 10001 Paxton Rd
- 3525 Cabot Rd
- 9700 Mendoza Rd
- 3107 Persimmon Tree Ct
- 10655 Breezewood Dr
- 3834 Wards Chapel Rd
- 3904 Wards Chapel Rd
- 9805 Slalom Run Dr
- 4129 Holbrook Rd
- 3538 Corn Stream Rd
- 3456 Carriage Hill Cir
- 10141 Liberty Rd
- 2273 Ballard Way
- 4 Byers Ct
- 9308 Master Derby Dr
- 9902 Cervidae Ln
- 9624 Antler Cir
- 9851 Branchleigh Rd
- 10604 Ashford Way
- 3901 Noyes Cir
- 4260 Cayuga Rd
- 2133 Bexley Dr
- 3708 Collier Rd
- 10801 Enfield Dr
- 3771 Brice Run Rd
- 16 Cypress Grove Ct
- 10530 Resort Rd Unit 209
- 3823 Cassandra Rd
- 10421 Resort Rd Unit E
- 9083 Meadow Heights Rd

