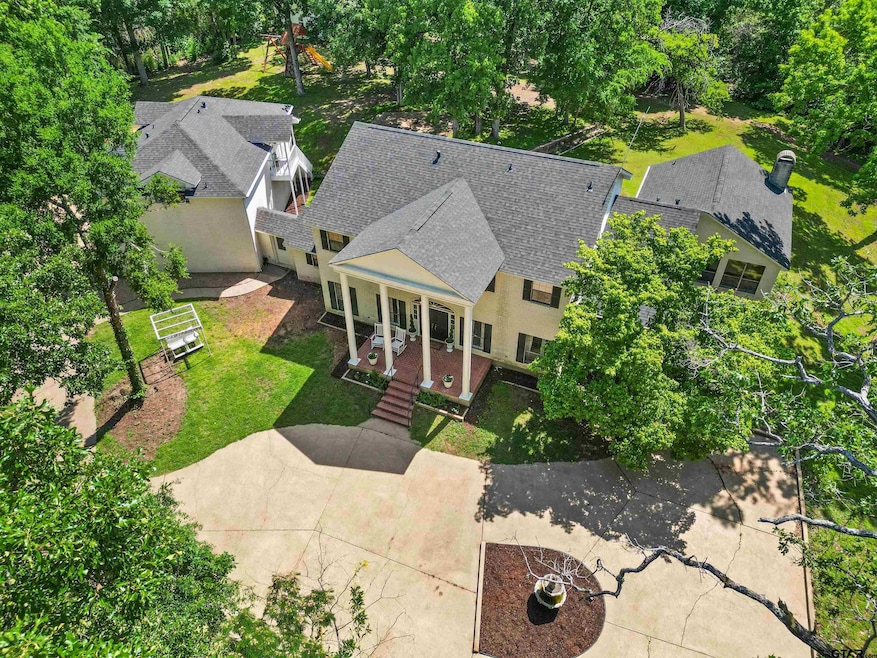
3000 Houston St Kilgore, TX 75662
Estimated payment $4,997/month
Highlights
- Guest House
- Wooded Lot
- Main Floor Bedroom
- Colonial Architecture
- Wood Flooring
- Separate Formal Living Room
About This Home
Custom-built home and a rare find with city amenities but a rural feel and lifestyle. This gorgeous 6.92-acre estate is very private with your own gated entry to allow only those you choose to enter. Once you enter the gate, you will immediately be taken in by the natural beauty of this property. Imagine crossing the bridge over one of the two meandering creeks upon arrival, leading up to the stately colonial residence on the hill. The main home has 5 bedrooms, 3 full baths, 1 half bath, and an oversized 4-car garage. There are rooms for everything a person could want, even the basement has abundant storage and a safe space for emergencies. The home features hardwood floors, a circular staircase, crystal chandeliers in formal areas, a solarium, an office, a huge den with amazing views with 6 ft. bay windows, a fireplace, and a wet bar for entertaining. There is a bedroom suite downstairs and all other bedrooms are upstairs. Total heated/cooled areas are 5,096 sq. ft. The main home has 4,524 sq. ft. The apartment located above the garage has 572 sq. ft. with a living and kitchen open concept and includes 1 bedroom and 1 bathroom. This apartment is perfect for an older child, having guests or can be utilized as income-producing. This property is definitely one of a kind and is located in a nice neighborhood that has a park, golf course, and walking trails.
Listing Agent
The Property Shoppe - eXp Realty, LLC License #0726498 Listed on: 03/20/2025

Home Details
Home Type
- Single Family
Est. Annual Taxes
- $14,605
Year Built
- Built in 1988
Lot Details
- 6.9 Acre Lot
- Cul-De-Sac
- Sprinkler System
- Wooded Lot
Home Design
- Colonial Architecture
- Brick Exterior Construction
- Slab Foundation
- Composition Roof
Interior Spaces
- 5,096 Sq Ft Home
- 2-Story Property
- Wood Burning Fireplace
- Fireplace With Gas Starter
- Separate Formal Living Room
- Formal Dining Room
- Home Office
- Sun or Florida Room
- Utility Closet
- Utility Room
- Basement
Kitchen
- Double Oven
- Electric Cooktop
- Microwave
- Dishwasher
Flooring
- Wood
- Carpet
- Tile
Bedrooms and Bathrooms
- 5 Bedrooms
- Main Floor Bedroom
- Dressing Area
- Bathtub with Shower
- Shower Only
Home Security
- Home Security System
- Security Gate
- Fire and Smoke Detector
Parking
- 4 Car Garage
- Side Facing Garage
- Garage Door Opener
- Automatic Gate
Outdoor Features
- Patio
- Rain Gutters
Additional Homes
- Guest House
Schools
- Kilgore Elementary And Middle School
- Kilgore High School
Utilities
- Central Air
- Heating System Uses Gas
- Gas Water Heater
- Internet Available
- Cable TV Available
Community Details
- No Home Owners Association
- Thurmons Subdivision
Map
Home Values in the Area
Average Home Value in this Area
Tax History
| Year | Tax Paid | Tax Assessment Tax Assessment Total Assessment is a certain percentage of the fair market value that is determined by local assessors to be the total taxable value of land and additions on the property. | Land | Improvement |
|---|---|---|---|---|
| 2024 | $16,403 | $790,950 | $63,160 | $727,790 |
| 2023 | $14,605 | $657,990 | $60,240 | $597,750 |
| 2022 | $11,096 | $454,580 | $59,550 | $395,030 |
| 2021 | $8,975 | $407,560 | $43,900 | $363,660 |
| 2020 | $8,134 | $380,560 | $43,900 | $336,660 |
| 2019 | $7,629 | $378,020 | $43,900 | $334,120 |
| 2018 | $4,551 | $303,410 | $43,900 | $259,510 |
| 2017 | $6,927 | $307,560 | $43,900 | $263,660 |
| 2016 | $6,874 | $305,190 | $43,900 | $261,290 |
| 2015 | $4,459 | $308,650 | $43,900 | $264,750 |
| 2014 | -- | $305,880 | $35,630 | $270,250 |
Property History
| Date | Event | Price | Change | Sq Ft Price |
|---|---|---|---|---|
| 07/31/2025 07/31/25 | Pending | -- | -- | -- |
| 05/27/2025 05/27/25 | Price Changed | $699,000 | -3.6% | $137 / Sq Ft |
| 03/20/2025 03/20/25 | For Sale | $725,000 | +17.1% | $142 / Sq Ft |
| 04/01/2022 04/01/22 | Sold | -- | -- | -- |
| 03/14/2021 03/14/21 | For Sale | $619,000 | -- | $124 / Sq Ft |
Purchase History
| Date | Type | Sale Price | Title Company |
|---|---|---|---|
| Deed | -- | None Listed On Document | |
| Deed | -- | None Listed On Document |
Mortgage History
| Date | Status | Loan Amount | Loan Type |
|---|---|---|---|
| Open | $602,000 | VA | |
| Closed | $602,000 | VA | |
| Previous Owner | $152,200 | New Conventional |
Similar Homes in the area
Source: Greater Tyler Association of REALTORS®
MLS Number: 25004169
APN: 198980
- TBD Lockhaven Dr
- 2906 Regent St
- 3303 Birdsong St
- 100 1st St
- 3406 Stone Rd
- 3219 Stone Rd
- 1901 Meadowgreen Dr
- 2702 Houston St
- 3 Eden St
- 2707 Dudley Rd
- 2809 Darwin St
- 505 Timberdale Dr
- 3406 County Line Rd
- 3103 Inwood Rd
- TBD Farm To Market Road 2204
- 627 Town Oaks Cir
- 620 Town Oaks Cir
- 3507 Garland Rd
- 3505 Dudley Rd
- 500 Pine Burr Ln






