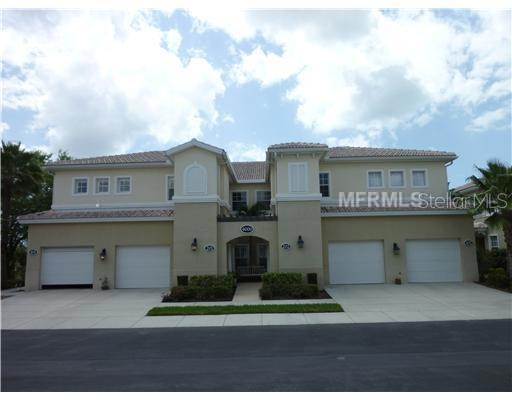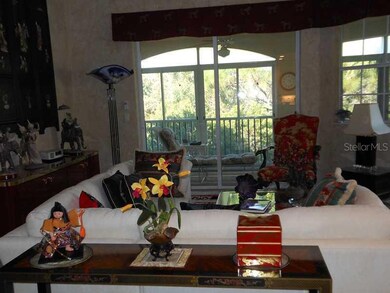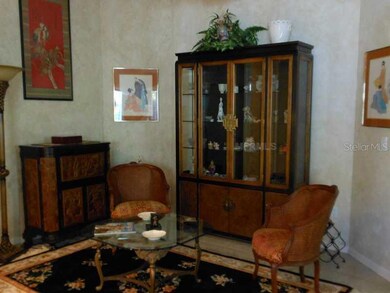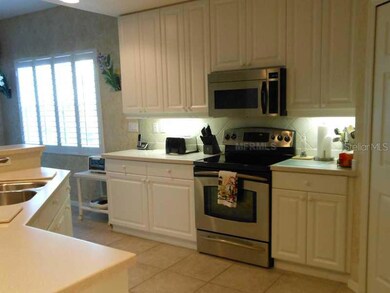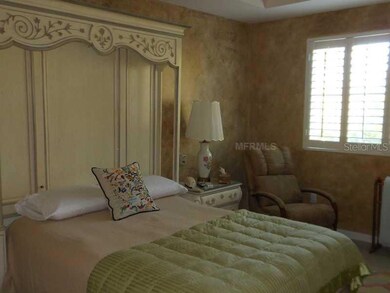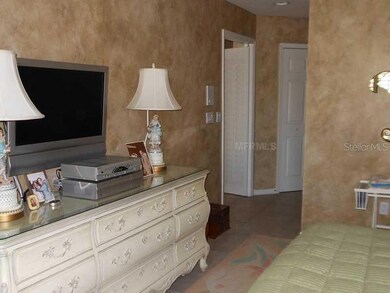
3000 Ibis Way Unit 202 Venice, FL 34292
Pelican Pointe NeighborhoodHighlights
- Open Floorplan
- Deck
- Cathedral Ceiling
- Garden Elementary School Rated A-
- Property is near public transit
- Park or Greenbelt View
About This Home
As of January 2019EXTREMELY MOTIVATED SELLERS!! Located in America's award winning senior living community of Aston Gardens. Largest unit available 3BD+den/2BA/1CG. Located on the 2nd floor, stair or private elevator access available. Secure living in a gated maintenance free senior living community. Continue to own your home while enjoying the carefree living with all the amenities that Aston Gardens has to offer. Volume ceilings, crown moldings, corian counters, plantation shutters, are just some of the upgrades of thiswell appointed home. Very light & spacious, soft colors, faux painting & lighting add to the ambiance and luxury of this home. Spacious Master suite w/walk in closet, master bathroom, large shower w/bench, "built in 24 hour medical alert" multiple storage closets. A one car garage w/storage space opens into your own private foyer. For your safety a Private security system, door monitor/camera is provided. Relax on your large lanai with sliding glass windows and enjoy the peaceful view. Enjoy this fabulous community with it's elegant clubhouse. Some of the many amenities include exercise classes in the fitness center, heated free form pool and spa, billiards, organized bridge card games, and bingo. Continental breakfast is included every morning. Lunch and dinner can be purchased separately. Unit is ready to move into today.
Last Agent to Sell the Property
RE/MAX PALM REALTY OF VENICE License #3105954 Listed on: 12/07/2012

Property Details
Home Type
- Condominium
Est. Annual Taxes
- $2,239
Year Built
- Built in 2004
Lot Details
- Property fronts a private road
- Mature Landscaping
- Landscaped with Trees
- Zero Lot Line
Parking
- 1 Car Attached Garage
- Garage Door Opener
- Open Parking
Home Design
- Slab Foundation
- Tile Roof
- Block Exterior
- Stucco
Interior Spaces
- 2,342 Sq Ft Home
- 2-Story Property
- Open Floorplan
- Cathedral Ceiling
- Ceiling Fan
- Blinds
- Sliding Doors
- Great Room
- Inside Utility
- Ceramic Tile Flooring
- Park or Greenbelt Views
Kitchen
- Range with Range Hood
- Dishwasher
- Solid Surface Countertops
- Disposal
Bedrooms and Bathrooms
- 3 Bedrooms
- Split Bedroom Floorplan
- Walk-In Closet
- 2 Full Bathrooms
Laundry
- Dryer
- Washer
Outdoor Features
- Deck
- Covered Patio or Porch
- Exterior Lighting
Utilities
- Central Heating and Cooling System
- Underground Utilities
- Electric Water Heater
- Cable TV Available
Additional Features
- Handicap Modified
- Property is near public transit
Listing and Financial Details
- Down Payment Assistance Available
- Homestead Exemption
- Visit Down Payment Resource Website
- Legal Lot and Block 202 / 8
- Assessor Parcel Number 0412131008
Community Details
Overview
- Property has a Home Owners Association
- Association fees include cable TV, insurance, maintenance structure, ground maintenance, manager, recreational facilities, security, sewer, trash, water
- The Villas At Venice Community
- Villas At Venice Subdivision
Recreation
- Community Pool
Pet Policy
- Pets Allowed
- Pets up to 25 lbs
- 2 Pets Allowed
Ownership History
Purchase Details
Home Financials for this Owner
Home Financials are based on the most recent Mortgage that was taken out on this home.Purchase Details
Purchase Details
Home Financials for this Owner
Home Financials are based on the most recent Mortgage that was taken out on this home.Purchase Details
Purchase Details
Similar Homes in Venice, FL
Home Values in the Area
Average Home Value in this Area
Purchase History
| Date | Type | Sale Price | Title Company |
|---|---|---|---|
| Warranty Deed | $290,000 | Alliance Group Title Llc | |
| Warranty Deed | -- | Alliance Group Title Llc | |
| Interfamily Deed Transfer | -- | Attorney | |
| Quit Claim Deed | $150,000 | Alliance Group Title Llc | |
| Deed | -- | Alliance Group Title Llc | |
| Special Warranty Deed | $310,700 | First Fidelity Title Inc |
Property History
| Date | Event | Price | Change | Sq Ft Price |
|---|---|---|---|---|
| 01/30/2019 01/30/19 | Sold | $290,000 | 0.0% | $124 / Sq Ft |
| 01/30/2019 01/30/19 | For Sale | $290,000 | +93.3% | $124 / Sq Ft |
| 10/12/2018 10/12/18 | Pending | -- | -- | -- |
| 07/31/2013 07/31/13 | Sold | $150,000 | -6.2% | $64 / Sq Ft |
| 05/30/2013 05/30/13 | Pending | -- | -- | -- |
| 04/16/2013 04/16/13 | Price Changed | $159,900 | -8.6% | $68 / Sq Ft |
| 02/07/2013 02/07/13 | Price Changed | $175,000 | -2.2% | $75 / Sq Ft |
| 01/21/2013 01/21/13 | Price Changed | $178,900 | -5.8% | $76 / Sq Ft |
| 12/07/2012 12/07/12 | For Sale | $189,900 | -- | $81 / Sq Ft |
Tax History Compared to Growth
Tax History
| Year | Tax Paid | Tax Assessment Tax Assessment Total Assessment is a certain percentage of the fair market value that is determined by local assessors to be the total taxable value of land and additions on the property. | Land | Improvement |
|---|---|---|---|---|
| 2024 | $2,584 | $221,146 | -- | -- |
| 2023 | $2,584 | $214,705 | $0 | $0 |
| 2022 | $2,661 | $208,451 | $0 | $0 |
| 2021 | $2,661 | $202,380 | $0 | $0 |
| 2020 | $2,670 | $199,586 | $0 | $0 |
| 2019 | $1,548 | $132,738 | $0 | $0 |
| 2018 | $1,513 | $130,263 | $0 | $0 |
| 2017 | $1,485 | $127,584 | $0 | $0 |
| 2016 | $1,427 | $182,700 | $0 | $182,700 |
| 2015 | $1,411 | $163,000 | $0 | $163,000 |
| 2014 | $1,401 | $133,200 | $0 | $0 |
Agents Affiliated with this Home
-
Stellar Non-Member Agent
S
Seller's Agent in 2019
Stellar Non-Member Agent
FL_MFRMLS
-
Kim Stephens

Buyer's Agent in 2019
Kim Stephens
RE/MAX
(941) 321-6858
12 in this area
92 Total Sales
-
Sandi Tresh

Seller's Agent in 2013
Sandi Tresh
RE/MAX
(941) 586-1218
5 in this area
124 Total Sales
-
Gae Stewart-Dudley

Buyer's Agent in 2013
Gae Stewart-Dudley
RE/MAX
(941) 544-3775
1 in this area
57 Total Sales
Map
Source: Stellar MLS
MLS Number: N5778680
APN: 0412-13-1008
- 5000 Ibis Way Unit 101
- 1427 E Gate Dr
- 1321 Groveland Ave
- 845 Jolanda Cir
- 788 Cervina Dr N
- 868 Baveno Dr
- 795 Cervina Dr N
- 881 Grado Dr
- 891 Grado Dr
- 614 Cervina Dr
- 923 Cortina Blvd
- 1228 Pineland Ave
- 902 Jolanda Cir
- 1302 Mango Ave
- 806 Jolanda Cir
- 532 Via Veneto
- 937 Nettuno Dr
- 530 Vía Veneto
- 908 Jolanda Cir
- 491 Cervina Dr N
