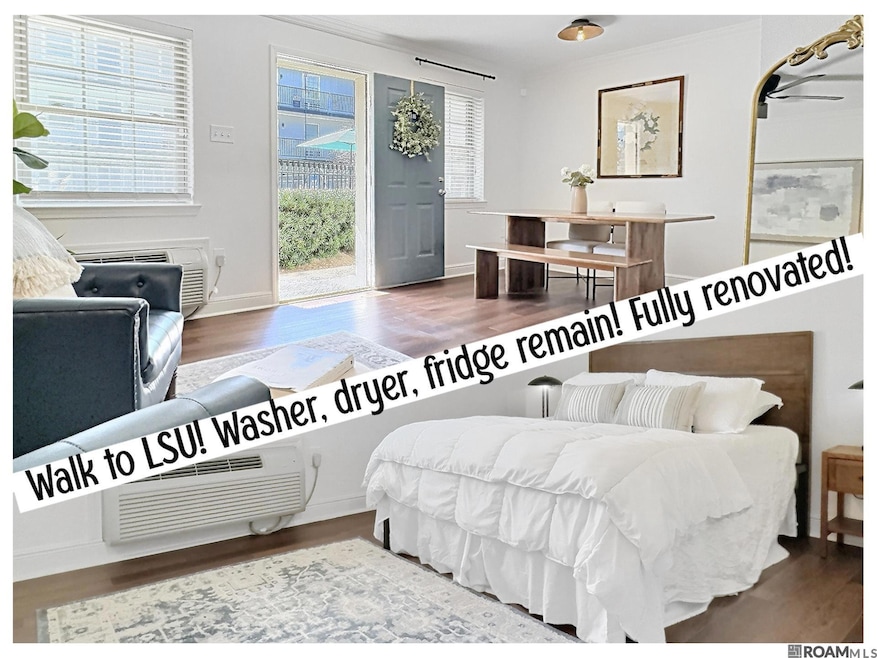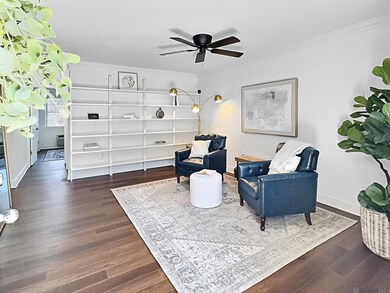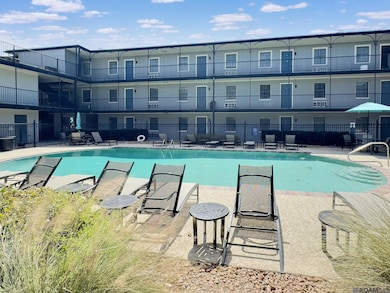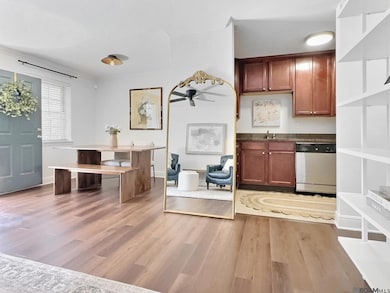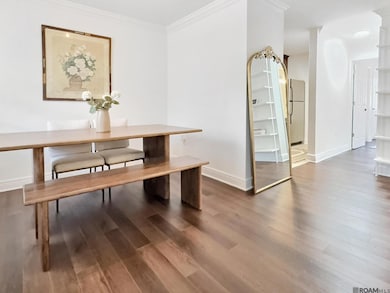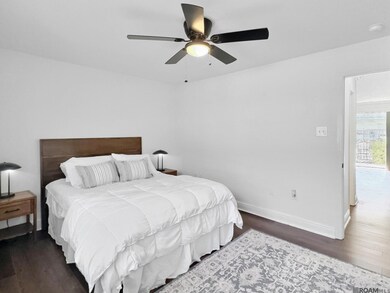3000 July St Unit 2116 Baton Rouge, LA 70808
Highlands/Perkins NeighborhoodEstimated payment $702/month
Highlights
- In Ground Pool
- Stainless Steel Appliances
- Walk-In Closet
- Acadian Style Architecture
- Built-In Features
- Cooling Available
About This Home
**Price Improvement!!** Updated First-Floor LSU Condo – Walking Distance to Campus, Ideal for Students, Professionals, or Investors Live, work, or invest in the heart of the LSU area with this beautifully updated first-floor condo located at 3000 July Street in Baton Rouge. Just off the Dalrymple exit, this prime location offers unmatched convenience—walking distance to LSU and minutes from downtown, shopping, dining, and entertainment. Perfect for college students, young professionals, or short-term rental investors, this move-in-ready condo features durable luxury vinyl plank flooring, abundant natural light, and an open-concept design. The dedicated dining area flows into a stylish kitchen complete with granite countertops, ample cabinet space, and all appliances included—refrigerator, washer, and dryer. The spacious living room boasts custom built-in shelving for functional storage and display, while the primary bedroom includes a large walk-in closet. A private laundry room and thoughtful layout add comfort and convenience. Enjoy low-maintenance living with water, sewer, and trash included in the HOA dues. Step outside to relax at the sparkling community pool, just steps from your door. Whether you’re seeking a primary residence, student housing, or a profitable Airbnb or short-term rental near LSU, this property checks all the boxes for location, value, and versatility. Schedule your private showing today and secure this rare opportunity in one of Baton Rouge’s most sought-after areas!
Property Details
Home Type
- Multi-Family
Est. Annual Taxes
- $742
Year Built
- Built in 1975
Lot Details
- Landscaped
HOA Fees
- $250 Monthly HOA Fees
Home Design
- Acadian Style Architecture
- Property Attached
- Brick Exterior Construction
- Slab Foundation
- Frame Construction
- Shingle Roof
Interior Spaces
- 719 Sq Ft Home
- 1-Story Property
- Built-In Features
- Ceiling Fan
- Vinyl Flooring
- Fire and Smoke Detector
Kitchen
- Oven or Range
- Microwave
- Dishwasher
- Stainless Steel Appliances
Bedrooms and Bathrooms
- 1 Bedroom
- Walk-In Closet
- 1 Full Bathroom
Laundry
- Laundry Room
- Dryer
- Washer
Parking
- 1 Parking Space
- Assigned Parking
Outdoor Features
- In Ground Pool
- Exterior Lighting
Utilities
- Cooling Available
- Heating Available
- Electric Water Heater
Community Details
- Association fees include common areas, ground maintenance, insurance, maint subd entry hoa, management, trash, water, common area maintenance
- Tiger Manor Condominium Subdivision
Map
Home Values in the Area
Average Home Value in this Area
Tax History
| Year | Tax Paid | Tax Assessment Tax Assessment Total Assessment is a certain percentage of the fair market value that is determined by local assessors to be the total taxable value of land and additions on the property. | Land | Improvement |
|---|---|---|---|---|
| 2024 | $742 | $11,500 | $500 | $11,000 |
| 2023 | $742 | $11,500 | $500 | $11,000 |
| 2022 | $1,373 | $11,500 | $500 | $11,000 |
| 2021 | $1,342 | $11,500 | $500 | $11,000 |
| 2020 | $1,333 | $11,500 | $500 | $11,000 |
| 2019 | $1,393 | $11,500 | $500 | $11,000 |
| 2018 | $1,376 | $11,500 | $500 | $11,000 |
| 2017 | $1,376 | $11,500 | $500 | $11,000 |
| 2016 | $1,342 | $11,500 | $500 | $11,000 |
| 2015 | $1,342 | $11,500 | $500 | $11,000 |
| 2014 | $1,337 | $11,500 | $500 | $11,000 |
| 2013 | -- | $11,500 | $500 | $11,000 |
Property History
| Date | Event | Price | List to Sale | Price per Sq Ft | Prior Sale |
|---|---|---|---|---|---|
| 10/27/2025 10/27/25 | Price Changed | $74,000 | -5.1% | $103 / Sq Ft | |
| 08/27/2025 08/27/25 | Price Changed | $78,000 | -4.9% | $108 / Sq Ft | |
| 07/15/2025 07/15/25 | Price Changed | $82,000 | -3.5% | $114 / Sq Ft | |
| 04/15/2025 04/15/25 | Price Changed | $85,000 | -2.3% | $118 / Sq Ft | |
| 03/13/2025 03/13/25 | For Sale | $87,000 | +4.8% | $121 / Sq Ft | |
| 04/19/2022 04/19/22 | Sold | -- | -- | -- | View Prior Sale |
| 03/29/2022 03/29/22 | Pending | -- | -- | -- | |
| 03/02/2022 03/02/22 | For Sale | $83,000 | 0.0% | $115 / Sq Ft | |
| 01/08/2022 01/08/22 | Pending | -- | -- | -- | |
| 12/15/2021 12/15/21 | Price Changed | $83,000 | -1.2% | $115 / Sq Ft | |
| 12/06/2021 12/06/21 | Price Changed | $84,000 | -1.2% | $117 / Sq Ft | |
| 11/29/2021 11/29/21 | Price Changed | $85,000 | -1.2% | $118 / Sq Ft | |
| 11/22/2021 11/22/21 | Price Changed | $86,000 | -1.1% | $120 / Sq Ft | |
| 11/15/2021 11/15/21 | Price Changed | $87,000 | -1.1% | $121 / Sq Ft | |
| 11/08/2021 11/08/21 | Price Changed | $88,000 | -1.1% | $122 / Sq Ft | |
| 10/28/2021 10/28/21 | Price Changed | $89,000 | -1.1% | $124 / Sq Ft | |
| 10/21/2021 10/21/21 | For Sale | $90,000 | -- | $125 / Sq Ft |
Purchase History
| Date | Type | Sale Price | Title Company |
|---|---|---|---|
| Deed | $75,000 | None Listed On Document | |
| Deed | $75,000 | None Listed On Document |
Source: Greater Baton Rouge Association of REALTORS®
MLS Number: 2025004446
APN: 02689820
- 3000 July St Unit 2126
- 3330 Willard St Unit 204
- 3005 Highland Rd Unit 27
- 262 E Grant St
- 2389 Tennessee St
- 2352 Carolina St
- 2227 Kentucky St
- 824 E Polk St
- 563 W Garfield St
- 478 W Johnson St
- LOT 2 Highland Rd
- Lot 23 W Johnson St
- 2619 E Lakeshore Dr
- 230 Taylor St
- 1952 Thomas H Delpit Dr
- 1435 E Harrison St
- 1965 Kansas St
- 2017 Nebraska St
- 362 W Roosevelt St
- 844 W Roosevelt St
- 3000 July St Unit 3141
- 417 E State St
- 537 State E Louisiana Unit B
- 157 E State St Unit 6
- 3241 Carlotta St Unit B
- 3135 Highland Rd
- 3005 Highland Rd Unit 15
- 158 W Chimes St Unit 1
- 343 W Johnson St Unit 343 W. Johnson Street
- 515 W Grant St
- 555 W Johnson St
- 3147 E East Lakeshore Dr
- 856 Iris St
- 2544 Iowa St Unit 2564
- 977 W Grant St
- 1756 Minnesota St
- 1509 Stanford Ave Unit A3
- 2236 Perkins Rd Unit A7
- 1103 Louise St
- 900 Stanford Ave
