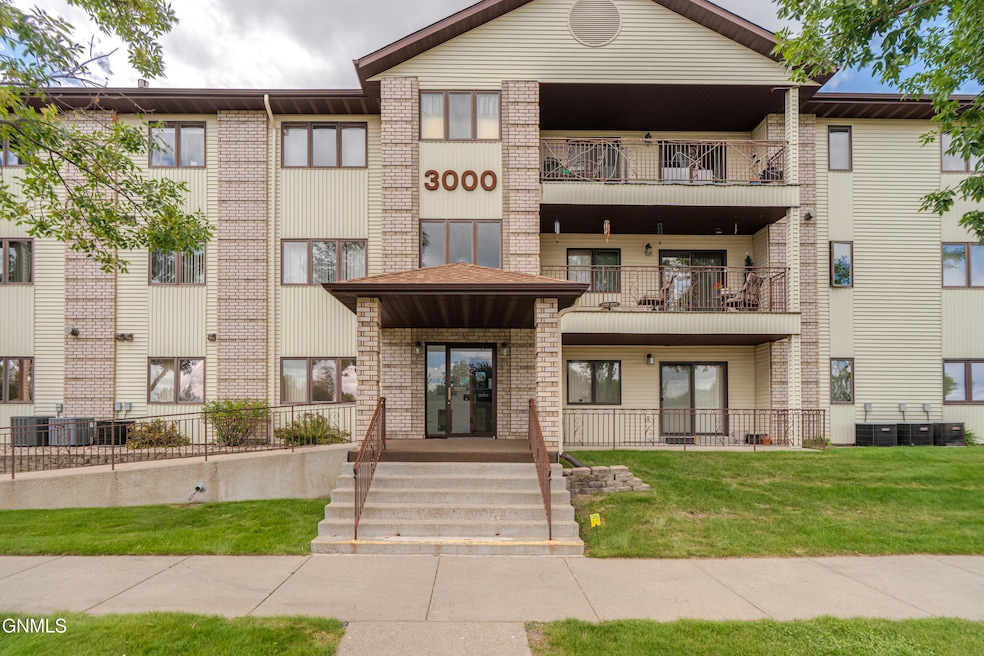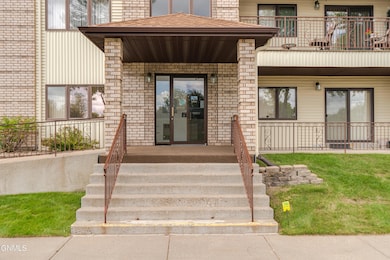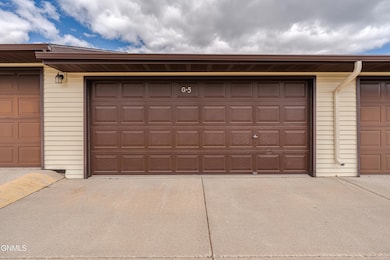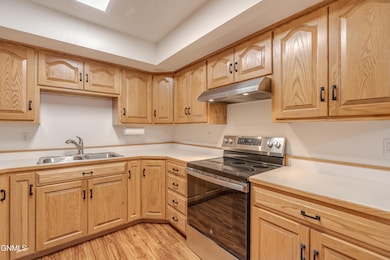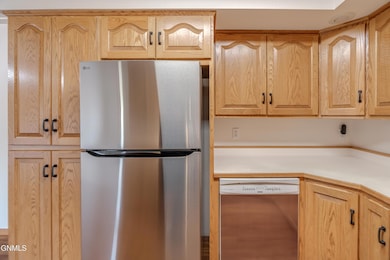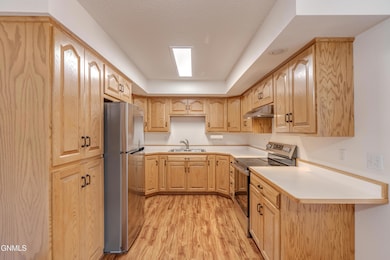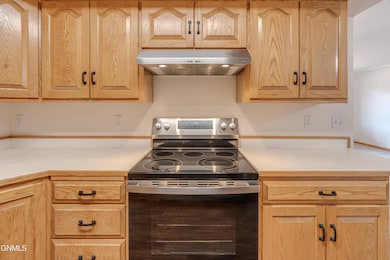3000 N 4th St Unit 228 Bismarck, ND 58503
North Hills NeighborhoodEstimated payment $1,690/month
Highlights
- Active Adult
- Ranch Style House
- 2 Car Attached Garage
- 1.34 Acre Lot
- Balcony
- 3-minute walk to Jaycee Centennial Park
About This Home
Enjoy this nicely maintained 2 bedroom 2 bath condo with an elevator , 2 stall attached garage and an additional exterior parking space. The kitchen offers beautiful oak cabinets with newer hardware, updated appliances and easy care flooring. The living room features a cozy gas fireplace, TV with mount included and patio doors that open to a west facing balcony. There is a large storage room and laundry with washer and dryer included. The primary bedroom offers a walk in closet and private bathroom. Newer light fixtures throughout the home and both bedrooms have fans. Great north location with easy access around town. See this one today!
Property Details
Home Type
- Condominium
Est. Annual Taxes
- $2,031
Year Built
- Built in 1995
HOA Fees
- $310 Monthly HOA Fees
Parking
- 2 Car Attached Garage
- Assigned Parking
Home Design
- Ranch Style House
- Brick Exterior Construction
- Steel Siding
Interior Spaces
- 1,304 Sq Ft Home
- Living Room with Fireplace
- Home Security System
Kitchen
- Range
- Dishwasher
Bedrooms and Bathrooms
- 2 Bedrooms
- Walk-In Closet
- 2 Full Bathrooms
Laundry
- Laundry on main level
- Dryer
- Washer
Accessible Home Design
- Accessible Elevator Installed
- Accessible Hallway
Outdoor Features
- Balcony
Utilities
- Forced Air Heating and Cooling System
- Heating System Uses Natural Gas
Listing and Financial Details
- Assessor Parcel Number 0798-001-077
Community Details
Overview
- Active Adult
- Association fees include heating, insurance, ground maintenance, snow removal, trash, water
- Handicap Modified Features In Community
Additional Features
- Fire and Smoke Detector
- Elevator
Map
Home Values in the Area
Average Home Value in this Area
Tax History
| Year | Tax Paid | Tax Assessment Tax Assessment Total Assessment is a certain percentage of the fair market value that is determined by local assessors to be the total taxable value of land and additions on the property. | Land | Improvement |
|---|---|---|---|---|
| 2024 | $2,531 | $105,600 | $17,500 | $88,100 |
| 2023 | $2,470 | $105,600 | $17,500 | $88,100 |
| 2022 | $1,881 | $86,550 | $17,500 | $69,050 |
| 2021 | $1,900 | $83,050 | $16,500 | $66,550 |
| 2020 | $1,831 | $83,050 | $16,500 | $66,550 |
| 2019 | $1,823 | $85,600 | $0 | $0 |
| 2018 | $1,718 | $88,250 | $16,500 | $71,750 |
| 2017 | $1,670 | $88,250 | $16,500 | $71,750 |
| 2016 | $1,670 | $88,250 | $5,000 | $83,250 |
| 2014 | -- | $82,400 | $0 | $0 |
Property History
| Date | Event | Price | List to Sale | Price per Sq Ft |
|---|---|---|---|---|
| 11/06/2025 11/06/25 | Price Changed | $229,900 | -2.1% | $176 / Sq Ft |
| 10/13/2025 10/13/25 | Price Changed | $234,900 | -2.1% | $180 / Sq Ft |
| 08/26/2025 08/26/25 | For Sale | $239,900 | -- | $184 / Sq Ft |
Purchase History
| Date | Type | Sale Price | Title Company |
|---|---|---|---|
| Deed | $224,900 | Quality Title | |
| Interfamily Deed Transfer | -- | None Available |
Source: Bismarck Mandan Board of REALTORS®
MLS Number: 4021417
APN: 0798-001-077
- 3133 Manitoba Ln
- 2913 Winnipeg Dr
- 2909 Winnipeg Dr
- 415 E Brandon Dr
- 3305 Montreal St Unit 202
- 3333 Montreal St Unit 304
- 3333 Montreal St Unit 305
- 2723 Gateway Ave Unit 3
- 2723 Gateway Ave Unit 1
- 360 Brandon Dr
- 3425 Ridgecrest Dr
- 324 N Brandon Loop
- 414 E Brandon Dr
- 3005 Ontario Ln
- 2705 Atlas Dr
- 3212 Aspen Ln
- 2976 Ontario Ln
- 701 E Interstate Ave Unit 1
- 707 E Interstate Ave Unit 4
- 405 E Interstate Ave
- 580 Brandon Place
- 3635 Valcartier St
- 418 W Apollo Ave
- 2835 Hawken St
- 1823 Mapleton Ave
- 4201 Montreal St
- 2000 N 16th St
- 2027 N 16th St
- 1920-1930 E Capitol Ave
- 4309 N 19th St
- 125 E Arikara Ave
- 2208 E Divide Ave Unit 8
- 3103 E Calgary Ave
- 1902 E Avenue D Unit 1902 and a half
- 3009 43rd Ave NE
- 500 N 3rd St
- 406 N 14th St Unit 4
- 3600 Knudsen Ave
- 4001-4129 Oklahoma Ln
- 630 E Main Ave
