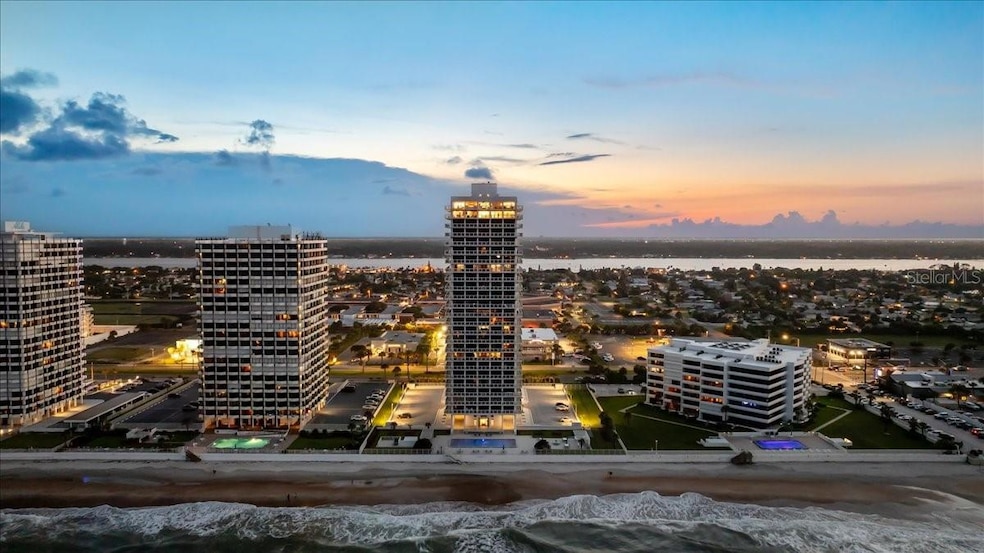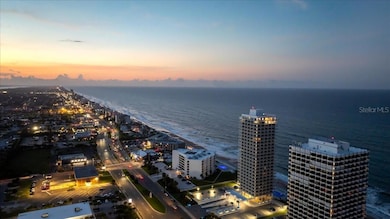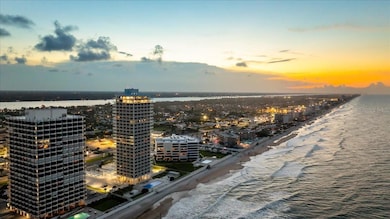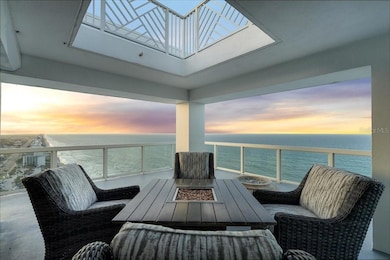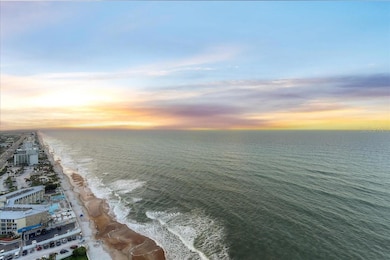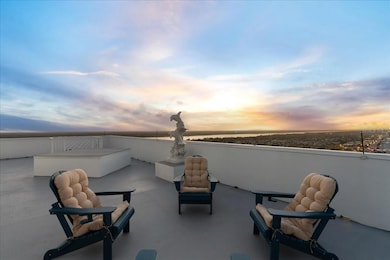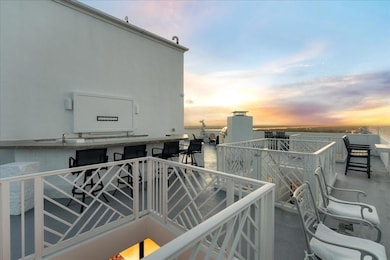3000 N Atlantic Ave Unit 24 Daytona Beach, FL 32118
Estimated payment $22,395/month
Highlights
- Beach Access
- Intracoastal View
- Heated In Ground Pool
- Property fronts gulf or ocean
- Penthouse
- Sauna
About This Home
The Aliki Tower is a one of a kind direct oceanfront building, the likes of which cannot be found anywhere else from Jacksonville Beach to the Palm Beaches. Only 23 residents have the privilege of calling the Aliki Tower home. Each one of those residents owns their entire floor. The crown jewel of this 26 story building is the three level penthouse. In addition to its over 15,000 ft.2, 4 bedrooms & 5 1/2 baths of unmatched living and outdoor areas, there are five underground parking spaces, two of which are in a self enclosed air conditioned garage w/ workshop area & additional storage. More storage exists in another private lower lobby storage room exclusive to this penthouse. On the first floor of this home-in-the-sky is the following: an open great room/kitchen concept featuring marble flooring throughout & a media wall. The kitchen is appointed with Thermador, Fisher & Paykel & Bosch appliances, Pedeni Italian cabinetry & an oversized island adorned with Jurassic Granite. Two spacious bedrooms with full ensuite baths & walk-in closets are located in the southwest & northwest corners of this floor. The first of two primary suites is located on this floor as well. This southeastern suite includes an oversized bedroom, large walk-in closet, double vanities, a jetted spa tub, large shower with steam & a Toto automated commode. Before ascending to the next floor via the staircase adorned with glass walls, marble treads & risers, make sure to visit the cantina. This refreshment & snack area, located behind the staircase, encompasses the kitchen pantry with tall cabinetry, multiple pullouts, refrigerator, coffee station, espresso machine, sink, ice-maker & a beverage refrigerator. The 25th floor of this singular offering includes the second private foyer & elevator landing with double glass entry doors. The entire southern half of this floor is the location of the grand primary suite. This suite's sleeping & sitting area is entered through double doors located off a foyer that separates it from the additional office, living, & entertaining area on the north half of this floor. This owners oasis includes a dressing room closet with extensive built-in organizers, a large flatscreen TV & a center storage island. Beyond this closet-of-envy is the grand bath. A spectacular steam shower & large jetted tub are enclosed behind a glass wall. Separate vanities, a water closet with automated Toto commode, an additional closet & laundry room exclusive to the grand primary suite complete the owners sanctuary. The 25th floor great room features a stone fireplace and remarkably it is wood burning! The 25th floor also features a galley kitchen with sink, microwave, & two burner Miele cooktop. Just off this second great room you will find another full bath with custom countertop, a marble basin, recessed LED lighting, shower & tub. Lastly, on this upper level is your second expanded wrap around balcony overlooking the sea. The west side of this balcony includes a private pet-relief area, a dry sauna, & a multi-person hot tub to soak in. Ascend the outdoor stairs to the roof top balcony complete with air rights. This upper deck features unparalleled 360 ocean and city views day & night. With 3 sunbathing islands, a built-in bar with a stone countertop, sink, refrigerator, large flatscreen TV, & a barbecue grill island, you can comfortably entertain over 200 of your closest family/friends. The features of this singular offering are too exhaustive to list.
Listing Agent
REALTY PROS ASSURED Brokerage Phone: 386-677-7653 License #0404567 Listed on: 02/14/2025
Property Details
Home Type
- Condominium
Est. Annual Taxes
- $44,385
Year Built
- Built in 1980
Lot Details
- Property fronts gulf or ocean
- East Facing Home
- Dog Run
- Landscaped with Trees
- 2 Lots in the community
- Additional Parcels
HOA Fees
- $1,532 Monthly HOA Fees
Parking
- Subterranean Parking
- Workshop in Garage
- Garage Door Opener
- Secured Garage or Parking
- Guest Parking
- Deeded Parking
Property Views
- Intracoastal
- Full Gulf or Ocean
- City
Home Design
- Penthouse
- Contemporary Architecture
- Entry on the 15th floor
- Slab Foundation
- Concrete Siding
- Block Exterior
- Stucco
Interior Spaces
- 5,300 Sq Ft Home
- Open Floorplan
- Wet Bar
- Built-In Features
- Bar Fridge
- Ceiling Fan
- Wood Burning Fireplace
- Shade Shutters
- Great Room
- Game Room
- Storage Room
- Sauna
Kitchen
- Eat-In Kitchen
- Convection Oven
- Microwave
- Ice Maker
- Dishwasher
- Wine Refrigerator
- Stone Countertops
- Disposal
Flooring
- Marble
- Tile
Bedrooms and Bathrooms
- 4 Bedrooms
- Primary Bedroom on Main
- Split Bedroom Floorplan
- Walk-In Closet
Laundry
- Laundry Room
- Washer
Home Security
- Security Lights
- Closed Circuit Camera
Accessible Home Design
- Accessible Elevator Installed
- Accessible Full Bathroom
- Accessible Bedroom
- Accessible Common Area
- Accessible Kitchen
- Central Living Area
- Accessible Hallway
- Accessible Closets
- Wheelchair Access
- Accessibility Features
- Accessible Doors
- Accessible Approach with Ramp
- Accessible Entrance
Pool
- Heated Spa
- Above Ground Spa
Outdoor Features
- Beach Access
- Balcony
- Deck
- Wrap Around Porch
- Patio
- Outdoor Kitchen
- Exterior Lighting
- Outdoor Storage
- Outdoor Grill
Location
- Property is near public transit
Utilities
- Forced Air Zoned Heating and Cooling System
- Thermostat
- Propane
- Electric Water Heater
- Water Softener
- High Speed Internet
- Cable TV Available
Listing and Financial Details
- Visit Down Payment Resource Website
- Tax Lot 0240
- Assessor Parcel Number 4225-17-00-0240
Community Details
Overview
- Association fees include cable TV, pool, escrow reserves fund, insurance, internet, maintenance structure, ground maintenance, management, pest control, security, sewer, trash, water
- Aliki Tower Association, Phone Number (386) 677-1455
- Aliki Tower Subdivision
- On-Site Maintenance
- The community has rules related to allowable golf cart usage in the community
- Community features wheelchair access
- 25-Story Property
Amenities
- Community Mailbox
- Community Storage Space
- Elevator
Recreation
- Community Pool
- Dog Park
Pet Policy
- Dogs and Cats Allowed
Security
- Security Service
- Card or Code Access
- Gated Community
- Hurricane or Storm Shutters
- Fire and Smoke Detector
Map
Home Values in the Area
Average Home Value in this Area
Tax History
| Year | Tax Paid | Tax Assessment Tax Assessment Total Assessment is a certain percentage of the fair market value that is determined by local assessors to be the total taxable value of land and additions on the property. | Land | Improvement |
|---|---|---|---|---|
| 2025 | $42,585 | $2,520,685 | -- | $2,520,685 |
| 2024 | $42,585 | $2,485,974 | -- | -- |
| 2023 | $42,585 | $2,413,567 | $0 | $2,413,567 |
| 2022 | $43,862 | $2,413,567 | $0 | $2,413,567 |
| 2021 | $9,392 | $523,946 | $0 | $0 |
| 2020 | $9,264 | $516,712 | $0 | $0 |
| 2019 | $9,186 | $505,095 | $0 | $0 |
| 2018 | $9,317 | $495,677 | $0 | $0 |
| 2017 | $9,452 | $485,482 | $0 | $0 |
| 2016 | $9,701 | $475,497 | $0 | $0 |
| 2015 | $10,106 | $472,192 | $0 | $0 |
| 2014 | $10,114 | $468,444 | $0 | $0 |
Property History
| Date | Event | Price | List to Sale | Price per Sq Ft | Prior Sale |
|---|---|---|---|---|---|
| 10/08/2025 10/08/25 | Price Changed | $3,250,000 | -7.1% | $613 / Sq Ft | |
| 07/21/2025 07/21/25 | Price Changed | $3,499,000 | -6.7% | $660 / Sq Ft | |
| 02/14/2025 02/14/25 | For Sale | $3,750,000 | +1150.0% | $708 / Sq Ft | |
| 04/13/2021 04/13/21 | Sold | $300,000 | -90.0% | $55 / Sq Ft | View Prior Sale |
| 03/17/2021 03/17/21 | Sold | $3,000,000 | -16.7% | $545 / Sq Ft | View Prior Sale |
| 11/29/2020 11/29/20 | Pending | -- | -- | -- | |
| 11/29/2020 11/29/20 | For Sale | $3,600,000 | +20.0% | $660 / Sq Ft | |
| 11/29/2020 11/29/20 | Pending | -- | -- | -- | |
| 11/29/2020 11/29/20 | For Sale | $3,000,000 | +900.0% | $545 / Sq Ft | |
| 11/24/2020 11/24/20 | Off Market | $300,000 | -- | -- | |
| 08/09/2020 08/09/20 | Price Changed | $3,600,000 | +3.6% | $660 / Sq Ft | |
| 07/24/2020 07/24/20 | Price Changed | $3,475,000 | +0.7% | $637 / Sq Ft | |
| 07/15/2020 07/15/20 | Price Changed | $3,450,000 | +0.5% | $633 / Sq Ft | |
| 07/06/2020 07/06/20 | Price Changed | $3,434,000 | +1.0% | $630 / Sq Ft | |
| 04/23/2020 04/23/20 | Price Changed | $3,400,000 | +4.6% | $624 / Sq Ft | |
| 03/26/2020 03/26/20 | Price Changed | $3,250,000 | +0.6% | $596 / Sq Ft | |
| 02/21/2020 02/21/20 | Price Changed | $3,232,000 | +1.0% | $593 / Sq Ft | |
| 10/23/2019 10/23/19 | Price Changed | $3,200,000 | -3.0% | $587 / Sq Ft | |
| 09/26/2019 09/26/19 | For Sale | $3,300,000 | -- | $605 / Sq Ft |
Purchase History
| Date | Type | Sale Price | Title Company |
|---|---|---|---|
| Warranty Deed | $3,000,000 | Attorney | |
| Quit Claim Deed | -- | None Available | |
| Warranty Deed | $1,850,000 | None Available | |
| Warranty Deed | $925,000 | -- | |
| Deed | $925,000 | -- | |
| Deed | $662,000 | -- | |
| Deed | $280,000 | -- |
Mortgage History
| Date | Status | Loan Amount | Loan Type |
|---|---|---|---|
| Previous Owner | $1,920,000 | Purchase Money Mortgage |
Source: Stellar MLS
MLS Number: V4940895
APN: 4225-17-00-0240
- 3000 N Atlantic Ave Unit PH
- 2900 N Atlantic Ave Unit 1603
- 2900 N Atlantic Ave Unit 1405
- 2900 N Atlantic Ave Unit 2002
- 2900 N Atlantic Ave Unit 2003
- 901 S Atlantic Ave Unit 5
- 901 S Atlantic Ave Unit 102
- 901 S Atlantic Ave Unit PH2
- 901 S Atlantic Ave Unit 202
- 901 S Atlantic Ave Unit 3
- 2828 N Atlantic Ave Unit 1902
- 2828 N Atlantic Ave Unit 303
- 2828 N Atlantic Ave Unit 305
- 2828 N Atlantic Ave Unit 1205
- 2828 N Atlantic Ave Unit 302
- 2800 N Atlantic Ave Unit 515
- 2800 N Atlantic Ave Unit 416
- 2800 N Atlantic Ave Unit 101
- 2800 N Atlantic Ave Unit 611
- 2800 N Atlantic Ave Unit 1105
- 2900 N Atlantic Ave Unit 1903
- 2900 N Atlantic Ave Unit 405
- 2900 N Atlantic Ave Unit 1002
- 2900 N Atlantic Ave Unit 1401
- 2900 N Atlantic Ave Unit 702
- 901 S Atlantic Ave Unit 207
- 2828 N Atlantic Ave Unit 1601
- 2828 N Atlantic Ave Unit 1104
- 2800 N Atlantic Ave Unit 610
- 2800 N Atlantic Ave Unit 405
- 2800 N Atlantic Ave Unit 1206
- 2800 N Atlantic Ave Unit 709
- 2727 N Atlantic Ave Unit 417
- 2727 N Atlantic Ave Unit 211
- 2727 N Atlantic Ave Unit 614
- 2700 N Atlantic Ave Unit 1003
- 2700 N Atlantic Ave Unit 548
- 3041 N Oleander Ave
- 192 Ponce de Leon Dr
- 2417 N Oleander Ave Unit 1
