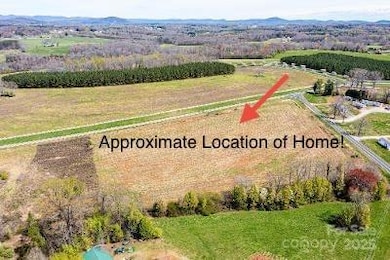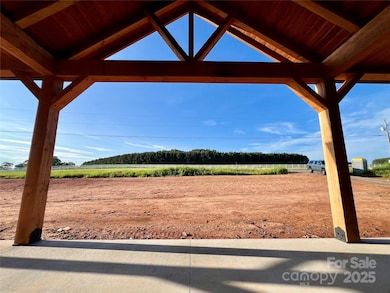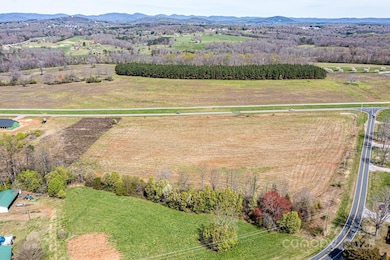
3000 Paul Payne Store Rd Taylorsville, NC 28681
Highlights
- Under Construction
- Mountain View
- 2 Car Attached Garage
- West Alexander Middle School Rated A-
- Covered Patio or Porch
- 1-Story Property
About This Home
As of August 2025NEW HOME~ 1.2 ACRES 3BR 2BA and approx. 2034 sq. feet! Features include MOUNTAIN & SUNSET VIEWS, and a beautifully crafted design with 9ft ceilings, vaulted ceilings, and extensive upgrades like a TGI floor joist system and Zip System sheathing. The exterior boasts board and batten siding, standing seam metal roofing, 40X10 rear deck, Fir Wood Post & Beam 48X8 front porch (overlooks Mtns), perfect for enjoying the scenery. Inside, luxury touches include solid wood cabinetry with quartz countertops, a large gas log FP, LVP flooring, and a spacious primary suite & bath w/ a walk-in shower and freestanding tub. The home is well-equipped with energy-efficient windows, an insulated 36X28 garage with attic storage, modern appliances w/ custom range hood, Pantry, farm sink, custom finishes in the bathrooms and kitchen, and thoughtful details like recessed lighting, ceiling fans, and a termite bait system! UPDATED PICS ADDED AS CONSTRUCTION IS BEING DONE!! June 30th Estimated Completion:)
Last Agent to Sell the Property
Cooper Southern Properties Brokerage Email: MarissaBCooper@yahoo.com License #204013 Listed on: 06/02/2025
Home Details
Home Type
- Single Family
Year Built
- Built in 2025 | Under Construction
Lot Details
- Cleared Lot
- Property is zoned R2
Parking
- 2 Car Attached Garage
- Driveway
Home Design
- Home is estimated to be completed on 6/30/25
- Metal Roof
- Metal Siding
Interior Spaces
- 1-Story Property
- Ceiling Fan
- Great Room with Fireplace
- Vinyl Flooring
- Mountain Views
- Crawl Space
Kitchen
- Electric Oven
- Electric Range
- Microwave
- Dishwasher
Bedrooms and Bathrooms
- 3 Main Level Bedrooms
- 2 Full Bathrooms
Outdoor Features
- Covered Patio or Porch
Schools
- Wittenburg Elementary School
- West Alexander Middle School
- Alexander Central High School
Utilities
- Heat Pump System
- Septic Tank
Community Details
- Built by Ridgeline Construction/ Joseph Allen Miller
- Sunny Acres Subdivision
Listing and Financial Details
- Assessor Parcel Number 140026
Similar Homes in Taylorsville, NC
Home Values in the Area
Average Home Value in this Area
Property History
| Date | Event | Price | Change | Sq Ft Price |
|---|---|---|---|---|
| 08/07/2025 08/07/25 | Sold | $514,800 | -1.9% | $253 / Sq Ft |
| 06/02/2025 06/02/25 | For Sale | $525,000 | -- | $258 / Sq Ft |
Tax History Compared to Growth
Agents Affiliated with this Home
-
Marissa Cooper Winstead

Seller's Agent in 2025
Marissa Cooper Winstead
Cooper Southern Properties
(828) 217-5812
94 Total Sales
-
Jeff Wolfe
J
Buyer's Agent in 2025
Jeff Wolfe
Fathom Realty NC LLC
(704) 649-5416
67 Total Sales
Map
Source: Canopy MLS (Canopy Realtor® Association)
MLS Number: 4266941
- 1.19 Acres Crouch Rd Unit Lot 12
- 1.179 Acres Crouch Rd Unit 13
- 72 Crouch Rd
- 000 Old Landfill Rd
- 184 Maplewood Ln
- NC 16 N N Carolina Highway 16
- 16 Saint Andrews Dr
- 410 Cole Campbell Rd
- 102 Kerda St
- 663 Nc 161 Hwy Hwy
- 5364 Millersville Rd
- 1.45 Acres Paul Payne Store Rd Unit Lot 9
- 1.36 Acres Paul Payne Store Rd Unit Lot 8
- 120 Hepler Rd
- 614 E Main Ave
- 0 82 08 Acre Development Property Happy Plains Rd
- 3603 N Carolina 90
- 347 E Main Ave
- 153 S Center St
- 79 Isenhour Park Road Extension






