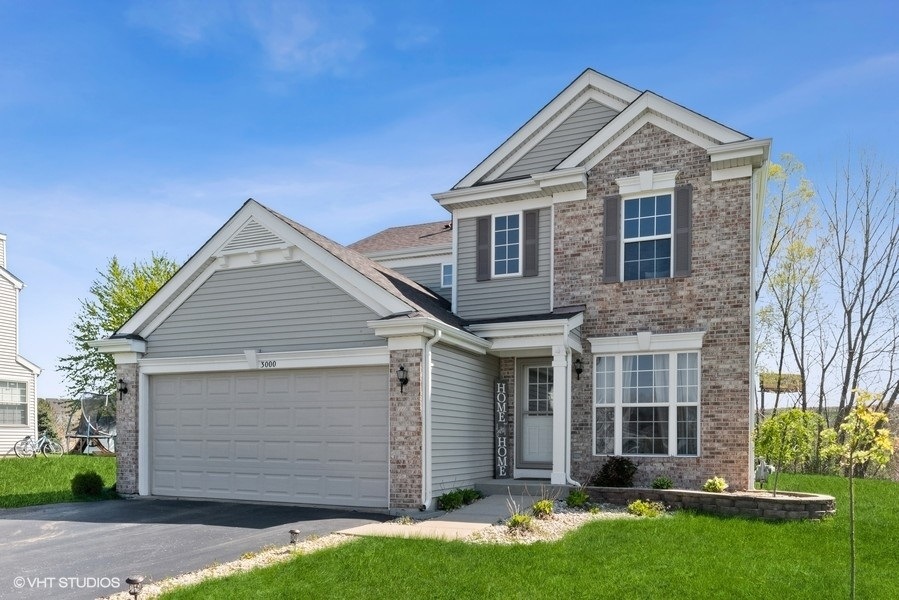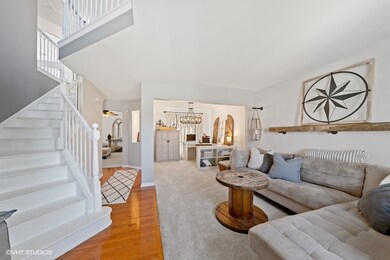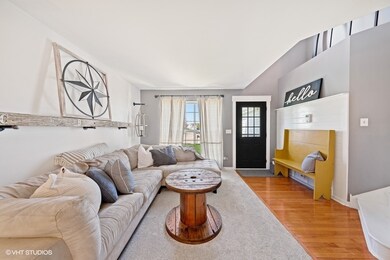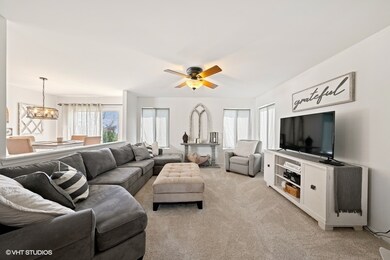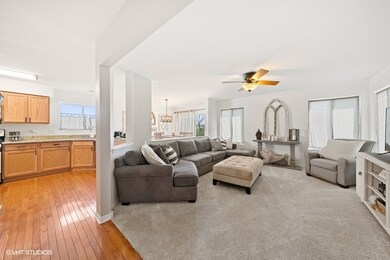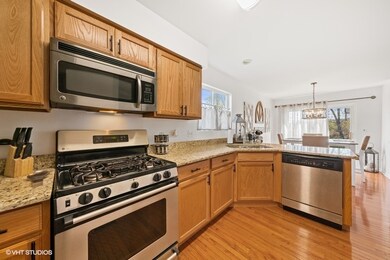
3000 Prairie Path Ln Unit 2 Joliet, IL 60436
Highlights
- Vaulted Ceiling
- Loft
- Cul-De-Sac
- Wood Flooring
- Granite Countertops
- Attached Garage
About This Home
As of May 2021*** MULTIPLE OFFERS ~ HIGHEST/BEST CALLED FOR *** Welcome to your new, move-in ready home, full of upgrades and today's popular colors. The previous owners have taken immaculate care of this home and it shows! Enjoy hardwood flooring, new plush carpeting throughout, modern light fixtures, as well as a spacious kitchen with granite countertops and open pantry shelving. Up the beautifully painted staircase, you will find 3 bedrooms and a loft, and 2 two full bathrooms that have been renovated within the past 3 years. Your new home comes equipped with a new roof, garage door, storm door, ADT security system ready for activation, an interactive Ring doorbell in the front of the home, and Ring flood camera and alarm in the back of the home. This brick front beauty provides exceptional curb appeal, surrounded by newly landscaped rose bushes, a flowering pear tree, and hosta plants that welcome you and your guests. This house provides peace at the end of the cul-de-sac, in a neighborhood flourishing with children of all ages and a park nearby. Don't let this one pass you by because it will not last!
Home Details
Home Type
- Single Family
Est. Annual Taxes
- $8,835
Year Built
- 2001
Lot Details
- Cul-De-Sac
HOA Fees
- $11 per month
Parking
- Attached Garage
- Parking Available
- Garage Transmitter
- Garage Door Opener
- Driveway
- Off-Street Parking
- Parking Included in Price
- Garage Is Owned
Home Design
- Brick Exterior Construction
- Slab Foundation
- Asphalt Shingled Roof
- Vinyl Siding
Interior Spaces
- Primary Bathroom is a Full Bathroom
- Vaulted Ceiling
- Dining Area
- Loft
- Unfinished Basement
- Basement Fills Entire Space Under The House
- Storm Screens
Kitchen
- Breakfast Bar
- Gas Oven
- Microwave
- Dishwasher
- Granite Countertops
Flooring
- Wood
- Laminate
Laundry
- Laundry on upper level
- Dryer
- Washer
Utilities
- Forced Air Heating and Cooling System
- Heating System Uses Gas
Listing and Financial Details
- Homeowner Tax Exemptions
Ownership History
Purchase Details
Home Financials for this Owner
Home Financials are based on the most recent Mortgage that was taken out on this home.Purchase Details
Home Financials for this Owner
Home Financials are based on the most recent Mortgage that was taken out on this home.Purchase Details
Home Financials for this Owner
Home Financials are based on the most recent Mortgage that was taken out on this home.Purchase Details
Home Financials for this Owner
Home Financials are based on the most recent Mortgage that was taken out on this home.Similar Homes in Joliet, IL
Home Values in the Area
Average Home Value in this Area
Purchase History
| Date | Type | Sale Price | Title Company |
|---|---|---|---|
| Warranty Deed | $275,001 | Fidelity National Title | |
| Warranty Deed | $206,000 | Fidelity National Title Ins | |
| Warranty Deed | $174,500 | Fidelity National Title Ins | |
| Warranty Deed | $180,000 | First American Title |
Mortgage History
| Date | Status | Loan Amount | Loan Type |
|---|---|---|---|
| Open | $270,019 | FHA | |
| Previous Owner | $199,820 | New Conventional | |
| Previous Owner | $171,338 | FHA | |
| Previous Owner | $165,000 | Unknown | |
| Previous Owner | $161,550 | No Value Available |
Property History
| Date | Event | Price | Change | Sq Ft Price |
|---|---|---|---|---|
| 05/24/2021 05/24/21 | Sold | $275,001 | +7.8% | $157 / Sq Ft |
| 04/27/2021 04/27/21 | Pending | -- | -- | -- |
| 04/18/2021 04/18/21 | For Sale | $255,000 | +23.8% | $146 / Sq Ft |
| 12/13/2019 12/13/19 | Sold | $206,000 | -1.4% | $118 / Sq Ft |
| 11/16/2019 11/16/19 | Pending | -- | -- | -- |
| 11/06/2019 11/06/19 | Price Changed | $209,000 | -2.8% | $119 / Sq Ft |
| 10/30/2019 10/30/19 | For Sale | $215,000 | +23.2% | $123 / Sq Ft |
| 07/28/2014 07/28/14 | Sold | $174,500 | -0.2% | $100 / Sq Ft |
| 06/12/2014 06/12/14 | Pending | -- | -- | -- |
| 05/27/2014 05/27/14 | For Sale | $174,900 | -- | $100 / Sq Ft |
Tax History Compared to Growth
Tax History
| Year | Tax Paid | Tax Assessment Tax Assessment Total Assessment is a certain percentage of the fair market value that is determined by local assessors to be the total taxable value of land and additions on the property. | Land | Improvement |
|---|---|---|---|---|
| 2023 | $8,835 | $97,603 | $15,679 | $81,924 |
| 2022 | $7,291 | $84,559 | $14,836 | $69,723 |
| 2021 | $6,834 | $79,548 | $13,957 | $65,591 |
| 2020 | $6,114 | $71,715 | $13,292 | $58,423 |
| 2019 | $5,927 | $68,791 | $12,750 | $56,041 |
| 2018 | $5,622 | $63,800 | $12,750 | $51,050 |
| 2017 | $5,380 | $60,250 | $12,750 | $47,500 |
| 2016 | $5,214 | $56,700 | $12,750 | $43,950 |
| 2015 | $5,394 | $53,248 | $11,448 | $41,800 |
| 2014 | $5,394 | $51,048 | $11,448 | $39,600 |
| 2013 | $5,394 | $53,628 | $11,448 | $42,180 |
Agents Affiliated with this Home
-

Seller's Agent in 2021
Tracy Cox
Epique Realty
(815) 341-3773
6 in this area
67 Total Sales
-

Buyer's Agent in 2021
Dan Condon
Century 21 Pride Realty
(708) 710-0267
5 in this area
80 Total Sales
-

Buyer Co-Listing Agent in 2021
Kayleigh Condon
Century 21 Pride Realty
(815) 405-8953
5 in this area
79 Total Sales
-

Seller's Agent in 2019
Ioannis Karnavas
@ Properties
(312) 478-2650
15 Total Sales
-

Seller's Agent in 2014
Rosemarie Dudeck
CRIS Realty
(815) 354-5632
59 Total Sales
-
R
Buyer's Agent in 2014
Richard Soliman
Realty Representatives Inc
Map
Source: Midwest Real Estate Data (MRED)
MLS Number: MRD11063896
APN: 06-24-106-046
- 905 Thorn Creek Dr
- 3113 Meadowsedge Ln
- 3219 Quincy Ct
- 3266 Cathy Dr
- 3319 Cathy Dr
- 594 Spring Leaf Dr
- 582 Spring Leaf Dr
- 710 Silver Leaf Ct Unit 1
- 615 Silver Leaf Dr
- 671 Springwood Dr
- 622 Springwood Dr Unit 15C5
- 18 Coventry Chase Unit 18
- 174 Barbara Jean Ln Unit 1
- 181 Saenz Ln Unit A22
- 107 Caterpillar Dr Unit 3D
- 107 Caterpillar Dr Unit 3B
- 2780 Channahon Rd
- 2305 Marmion Ave
- 3001 Heritage Dr Unit 208
- 2365 W Jefferson St
