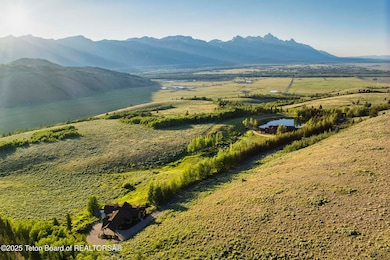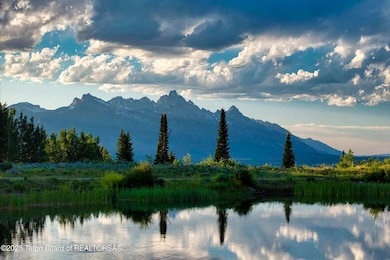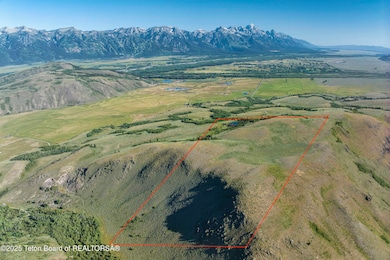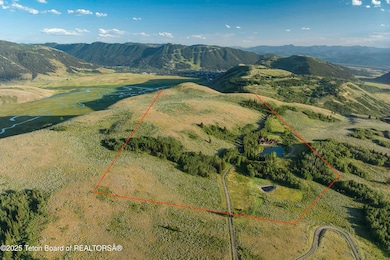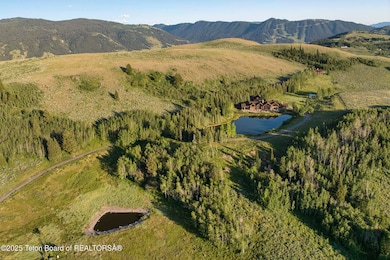3000 Riva Ridge Rd Jackson, WY 83001
Estimated payment $217,351/month
Highlights
- Water Views
- Steam Room
- Wine Cellar
- Guest House
- Horses Allowed On Property
- Spa
About This Home
Riva Ridge Reserve is a 117-acre sanctuary perched atop East Gros Ventre Butte with panoramic Teton views, flowing water features, and unmatched privacy—just 15 minutes from Jackson. This legacy compound includes a 12,705 SF main lodge with indoor pool, wine cellar, and theater; a tunnel-connected studio with garage; and a 3,978 SF four-bedroom guesthouse. Grandfathered residential scale, conservation protections, and full off-grid infrastructure make this a rare opportunity for secure, year-round living or multigenerational retreat—offering privacy, scale, and setting seldom available in Jackson Hole. Riva Ridge Reserve A Legacy Retreat Above Jackson Hole Set atop one of the most private ridgelines in Jackson Hole, Riva Ridge Reserve offers a rare combination of scale, seclusion, and convenience. This 117-acre compound sits 800 feet above the valley floor, just 15 minutes from downtown Jackson and the airport, yet no other homes are visible. Protected by a conservation easement and surrounded by nature, the property is a true sanctuary. Three ponds connect through flowing live water, attracting wildlife and reflecting the dramatic Teton skyline. With three grandfathered residential structures already in placeincluding a 12,705-square-foot main residencethe Reserve offers a level of size and flexibility that's no longer possible under current zoning. Whether envisioned as a multigenerational retreat or a secure year-round basecamp, this is a once-in-a-generation holding. Conservation and Privacy in a Gated Enclave Located within the exclusive 500-acre Riva Ridge community on East Gros Ventre Butte, the Reserve benefits from both protected open space and private access. Roughly 70% of the acreage is placed under a conservation easement, preserving its scenic character and wildlife value while allowing for substantial residential use. From the ridgeline, the views stretch in every direction: the full Teton Range to the west, Sleeping Indian and the Elk Refuge to the east, and the lights of downtown Jackson in the distance. The property's elevation offers a quiet perspective on the valley below, with daily visits from elk, moose, deer, and raptors. The Main Lodge Residence | 12,705 Square Feet Built in 2009, the main residence is inspired by the timeless grandeur of national park lodges, with handcrafted timber trusses, stone fireplaces, and wide-plank wood floors. Designed to frame the outdoors, the great room and adjoining kitchen and dining spaces are filled with light and anchored by unobstructed Teton views. The home includes five en-suite bedrooms and nine total baths. The dramatic primary suite features vaulted ceilings, a private terrace, and a sculpted marble soaking tub. Upstairs, two additional suites overlook the great room and forest canopy. A defining element of the Reserve's design is the indoor pool and spa, blending wellness and architectural elegance. Surrounded by marble finishes and accordion glass doors that open to the patio, the space offers year-round relaxation with views over the pond and peaks. The walkout lower level adds a three-tiered home theater by Paradise Theater, a gym with sauna and steam, game room, and an 1,800-bottle wine cellar with tasting area. A tunnel connects the wine cellar to the adjacent garage studio, complete with dumbwaiter access. The Garage Studio | 1,695 Square Feet Connected via tunnel from the main house, the garage studio includes a 576-square-foot living space with en-suite bath, kitchenette, and private decksideal for staff, guests, or a home office. The lower level features a heated three-car garage with built-in cabinetry and gear storage, plus a greenhouse, 5,000 gallons of buried propane, and a 45-kilowatt generatorsupporting year-round comfort and full off-grid readiness. The Four-Bedroom Guesthouse | 3,978 Square Feet Set 500 yards from the main lodge, the guesthouse offers 3,978 square feet of well-appointed living space across two levels. It includes four bedrooms, three and a half baths, and an open living and dining area that faces the Tetons. Hand-hewn log accents, six fireplaces, and timber details inspired by the Grand Teton silhouette create warmth and character throughout. The home features a wraparound deck, lower-level patio with firepit, sunken hot tub, and its own driveway, offering privacy and comfort for guests or family. A Secure Mountain Basecamp with Year-Round Access Few properties in Jackson Hole offer this level of protected acreage, residential flexibility, and access. With no visible neighbors, full infrastructure, and backup systems already in place, **Riva Ridge Reserve** is equally suited for seasonal enjoyment or full-time living. Whether you seek privacy, recreation, or a generational legacy, this elevated estate offers one of the region's most compelling combinations of location, scale, and design. Elk grazing by the pond, alpenglow on the peaks, and the stillness of mountain airRiva Ridge Reserve is a place where time slows and life expands.
Home Details
Home Type
- Single Family
Est. Annual Taxes
- $144,385
Year Built
- Built in 2009
Lot Details
- 117.82 Acre Lot
- Home fronts a pond
- Home fronts a stream
- Adjoins Government Land
- Year Round Access
- Landscaped
- Sprinkler System
- Wooded Lot
- Zoning described as Rural
Parking
- 3 Car Attached Garage
- Garage Door Opener
- Driveway with Pavers
Property Views
- Water
- Scenic Vista
- Mountain
Home Design
- Shingle Roof
- Composition Shingle Roof
- Stone Trim
- Log Siding
- Stone Exterior Construction
Interior Spaces
- 16,683 Sq Ft Home
- Multi-Level Property
- Furnished
- Cathedral Ceiling
- Fireplace
- Wine Cellar
- Den
- Loft
- Photo Lab or Dark Room
- Storage Room
- Steam Room
- Home Gym
- Wood Flooring
- Finished Basement
Kitchen
- Eat-In Kitchen
- Range
- Microwave
- Freezer
- Dishwasher
- Disposal
Bedrooms and Bathrooms
- 9 Bedrooms
- In-Law or Guest Suite
- Soaking Tub
Laundry
- Dryer
- Washer
Home Security
- Home Security System
- Fire Sprinkler System
Pool
- Pool Water Feature
- Spa
Outdoor Features
- Pond
- Balcony
- Patio
- Outdoor Water Feature
- Porch
Additional Homes
- Guest House
- ADU includes 4 Bedrooms
Horse Facilities and Amenities
- Horses Allowed On Property
Utilities
- Forced Air Heating System
- Heat Pump System
- Heating System Powered By Owned Propane
- Electricity To Lot Line
- Propane
- Well
- Water Softener
- High Speed Internet
- Phone Connected
Listing and Financial Details
- Assessor Parcel Number 22-41-16-15-2-00-001
Community Details
Overview
- Property has a Home Owners Association
- Riva Ridge Subdivision
Amenities
- Sauna
- Theater or Screening Room
- Billiard Room
Recreation
- Community Spa
Security
- Building Security System
Map
Tax History
| Year | Tax Paid | Tax Assessment Tax Assessment Total Assessment is a certain percentage of the fair market value that is determined by local assessors to be the total taxable value of land and additions on the property. | Land | Improvement |
|---|---|---|---|---|
| 2025 | $148,572 | $2,672,203 | $1,131,213 | $1,540,990 |
| 2024 | $146,021 | $2,596,891 | $1,102,000 | $1,494,891 |
| 2023 | $153,092 | $2,722,658 | $1,177,763 | $1,544,895 |
| 2022 | $104,560 | $1,867,848 | $654,313 | $1,213,535 |
| 2021 | $98,185 | $1,723,177 | $646,000 | $1,077,177 |
| 2020 | $81,963 | $1,451,210 | $319,390 | $1,131,820 |
| 2019 | $108,162 | $1,879,313 | $346,798 | $1,532,515 |
| 2018 | $104,852 | $1,831,340 | $417,862 | $1,413,478 |
| 2017 | $95,119 | $1,627,249 | $417,862 | $1,209,387 |
| 2016 | $94,410 | $1,615,114 | $417,862 | $1,197,252 |
| 2015 | $80,629 | $1,565,539 | $417,862 | $1,147,677 |
| 2014 | $80,629 | $1,381,718 | $417,862 | $963,856 |
| 2013 | $80,629 | $1,381,718 | $417,862 | $963,856 |
Property History
| Date | Event | Price | List to Sale | Price per Sq Ft | Prior Sale |
|---|---|---|---|---|---|
| 07/30/2025 07/30/25 | For Sale | $39,500,000 | +16.5% | $2,368 / Sq Ft | |
| 12/29/2021 12/29/21 | Sold | -- | -- | -- | View Prior Sale |
| 09/24/2021 09/24/21 | Pending | -- | -- | -- | |
| 06/24/2021 06/24/21 | For Sale | $33,900,000 | -8.4% | $2,043 / Sq Ft | |
| 10/14/2013 10/14/13 | Sold | -- | -- | -- | View Prior Sale |
| 09/12/2013 09/12/13 | Pending | -- | -- | -- | |
| 09/22/2012 09/22/12 | For Sale | $37,000,000 | -- | $2,106 / Sq Ft |
Purchase History
| Date | Type | Sale Price | Title Company |
|---|---|---|---|
| Warranty Deed | -- | None Listed On Document | |
| Warranty Deed | -- | Jackson Hole Title & Escrow |
Source: Teton Board of REALTORS®
MLS Number: 25-2056
APN: R0003686
- 120 W Wolf Dr
- 255 E Lucas Riva Ridge Rd
- 1662 N East Butte Rd
- 1637 N Harvest Dance Rd Unit 3178/3179
- 475 W Oskie Dr
- 1605 N Amangani Dr
- 1435 N Lower Ridge Rd
- 585 W Sena Rd
- 1120 Park View Ln
- 2540 Trader Rd
- 414 Hidden Hollow Dr
- 420 Hidden Hollow Dr
- 435 N Glenwood St
- 415 N Glenwood St
- 1955 W Bohnetts Rd
- 400 Hidden Hollow Dr
- 1000 N Spring Gulch Rd
- 1850 W Bohnetts Rd
- 340 N Millward St Unit 29
- 308 Hidden Hollow Dr
- 155 W Hansen Ave
- 1195 Meadowlark Ln
- 1325 S Hwy 89 Unit 201
- 9187 Timberline Loop Unit ID1384035P
- 100 E Homestead Dr
- 73 N Beryl Ave Unit ID1310737P
- 1054 Canoe Loop Unit ID1379480P
- 5420 S 2000 W Unit ID1310696P
- 615 Centennial Mountain St
- 27 S 4th St E Unit ID1387455P
- 27 S 4th St E Unit ID1387456P
- 27 S 4th St E Unit ID1399877P
- 99 S Main St
- 107 E Little Ave Unit 313
- 7204 Pine Tree Rd Unit ID1310736P
- 4535 Roxanne St Unit ID1370193P
- 5415 W 3000 S Unit ID1310700P
- 1180 Us Highway 26
- 1591 Fischer Ln Unit ID1373702P
- 1711 Fischer Ln Unit ID1310738P

