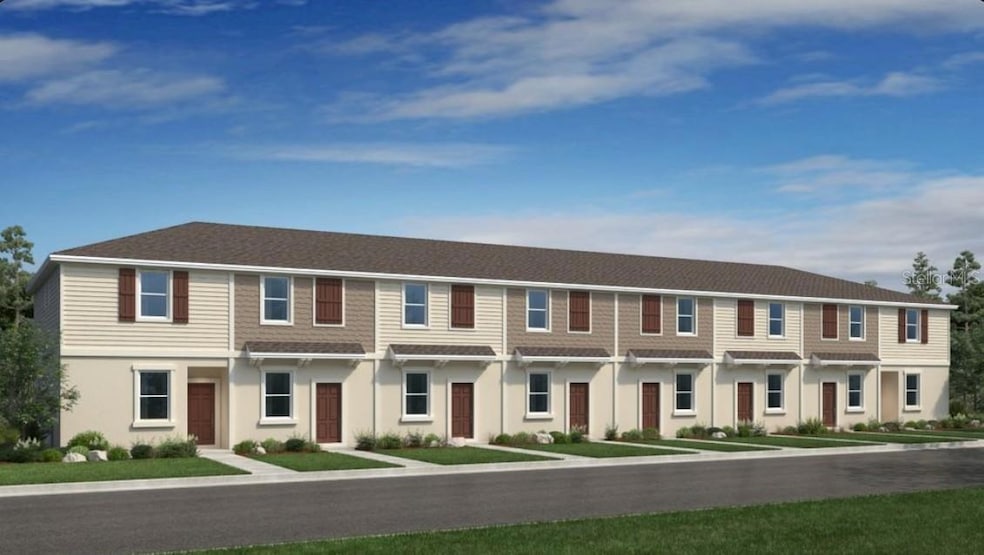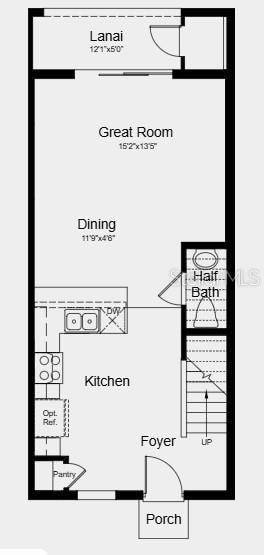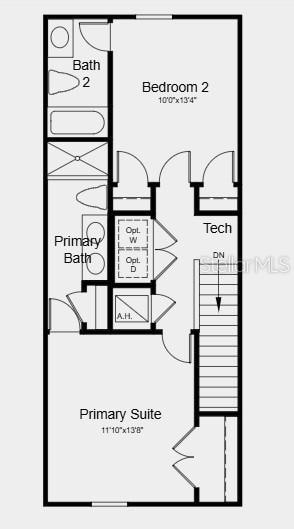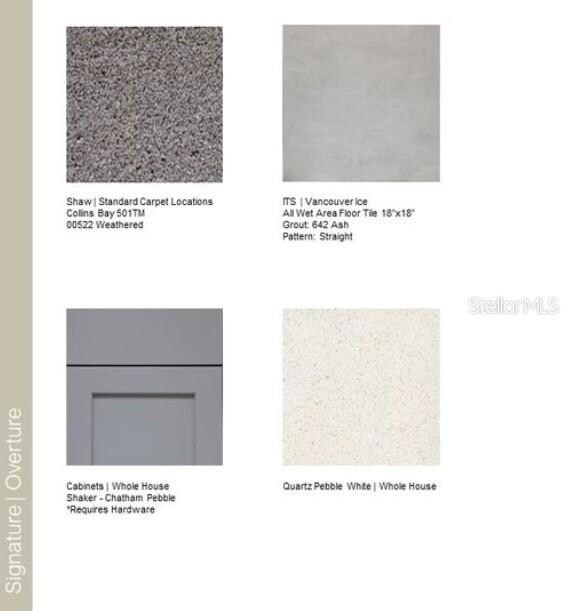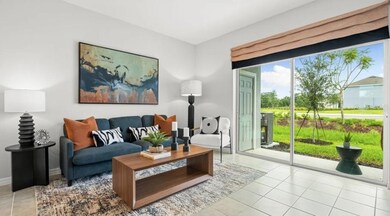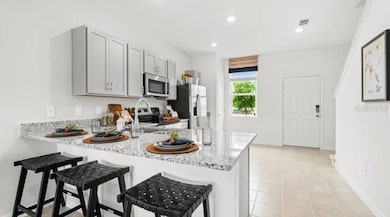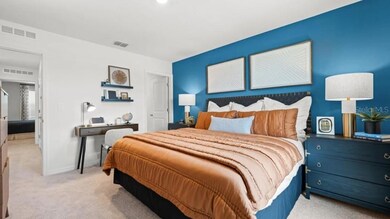3000 Skyline Loop Kissimmee, FL 34758
Estimated payment $1,458/month
Highlights
- Under Construction
- Craftsman Architecture
- High Ceiling
- Open Floorplan
- Park or Greenbelt View
- Great Room
About This Home
Under Construction. What's Special: Convenient 1st Floor Living | South Facing Lot | Covered Lanai. New Construction – December Completion! Built by Taylor Morrison, America’s Most Trusted Homebuilder. Welcome to the Ivy at 3000 Skyline Loop in Townhomes at Westview. This charming townhome offers two bedrooms and two and a half bathrooms, designed to maximize living space and comfort. Step into the foyer and discover a bright kitchen at the front of the home, complete with a large pantry and a convenient half bath. Continue into the dining area and great room, perfect for gathering and entertaining. Just beyond the great room, enjoy a private outdoor patio for relaxing or dining al fresco. Upstairs, retreat to the serene primary suite. The second floor also includes laundry, an additional bedroom, and a full bathroom for guests or family. Nestled in desirable Kissimmee, this community combines natural beauty with urban convenience, surrounded by lush wetlands and just 20 miles from Orlando. As part of the master-planned Westview community, residents enjoy modern floor plans, move-in ready homes with included appliances, and a lock-and-leave lifestyle close to shopping, dining, entertainment, and world-famous attractions. Additional Highlights Include: Tile throughout 1st floor living, quartz countertops, washer, dryer, and refrigerator included, and full house blinds. Photos are for representative purposes only. MLS#O6363229
Listing Agent
TAYLOR MORRISON REALTY OF FLORIDA INC Brokerage Phone: 407-756-5025 License #3601813 Listed on: 11/25/2025
Townhouse Details
Home Type
- Townhome
Est. Annual Taxes
- $29
Year Built
- Built in 2025 | Under Construction
HOA Fees
- $229 Monthly HOA Fees
Parking
- Assigned Parking
Home Design
- Home is estimated to be completed on 12/31/25
- Craftsman Architecture
- Bi-Level Home
- Slab Foundation
- Shingle Roof
- Cement Siding
- Block Exterior
- Stucco
Interior Spaces
- 1,219 Sq Ft Home
- Open Floorplan
- High Ceiling
- Window Treatments
- Sliding Doors
- Great Room
- Dining Room
- Park or Greenbelt Views
Kitchen
- Cooktop
- Microwave
- Dishwasher
- Disposal
Flooring
- Carpet
- Tile
Bedrooms and Bathrooms
- 2 Bedrooms
- Split Bedroom Floorplan
- Walk-In Closet
- Shower Only
Laundry
- Laundry Room
- Laundry on upper level
- Dryer
- Washer
Schools
- Palmetto Elementary School
- Lake Marion Creek Middle School
- Haines City Senior High School
Utilities
- Central Heating and Cooling System
- Electric Water Heater
- High Speed Internet
Additional Features
- Wheelchair Access
- Reclaimed Water Irrigation System
- Covered Patio or Porch
- South Facing Home
Listing and Financial Details
- Home warranty included in the sale of the property
- Visit Down Payment Resource Website
- Legal Lot and Block 472 / 1
- Assessor Parcel Number NALOT472
- $596 per year additional tax assessments
Community Details
Overview
- Association fees include pool, ground maintenance, management, trash
- Castle Group Association, Phone Number (407) 214-0627
- Built by Taylor Morrison
- The Townhomes At Westview Subdivision, Ivy Floorplan
- Association Owns Recreation Facilities
- The community has rules related to deed restrictions, allowable golf cart usage in the community
- Community features wheelchair access
Amenities
- Community Mailbox
Recreation
- Recreation Facilities
- Community Playground
- Community Pool
- Park
- Dog Park
- Trails
Pet Policy
- Pet Size Limit
- 2 Pets Allowed
- Large pets allowed
Map
Home Values in the Area
Average Home Value in this Area
Tax History
| Year | Tax Paid | Tax Assessment Tax Assessment Total Assessment is a certain percentage of the fair market value that is determined by local assessors to be the total taxable value of land and additions on the property. | Land | Improvement |
|---|---|---|---|---|
| 2025 | $29 | $43,000 | $43,000 | -- |
| 2024 | -- | $2,226 | $2,226 | -- |
| 2023 | -- | -- | -- | -- |
Property History
| Date | Event | Price | List to Sale | Price per Sq Ft |
|---|---|---|---|---|
| 11/25/2025 11/25/25 | Pending | -- | -- | -- |
| 11/25/2025 11/25/25 | For Sale | $233,000 | -- | $191 / Sq Ft |
Purchase History
| Date | Type | Sale Price | Title Company |
|---|---|---|---|
| Special Warranty Deed | $1,134,504 | None Listed On Document | |
| Special Warranty Deed | $1,134,504 | None Listed On Document |
Source: Stellar MLS
MLS Number: O6363229
APN: 28-27-16-933615-004720
- 2996 Skyline Loop
- 2966 Skyline Loop
- 2962 Skyline Loop
- 2958 Skyline Loop
- 2954 Skyline Loop
- 2979 Skyline Loop
- 2975 Skyline Loop
- 2969 Skyline Loop
- 2965 Skyline Loop
- Sherwood Plan at Westview - Aden South
- Saint Thomas Plan at Westview - Aden North 50'
- Elm Plan at Westview - Aden South
- Barbados Plan at Westview - Aden North 50'
- Spruce Plan at Westview - Aden South
- Marigold Plan at Westview - The Townhomes
- Holly Plan at Westview - Aden South
- Bermuda Plan at Westview - Aden North 50'
- Captiva Plan at Westview - Aden North 45'
- Boca Grande Plan at Westview - Aden North 45'
- Ivy Plan at Westview - The Townhomes
