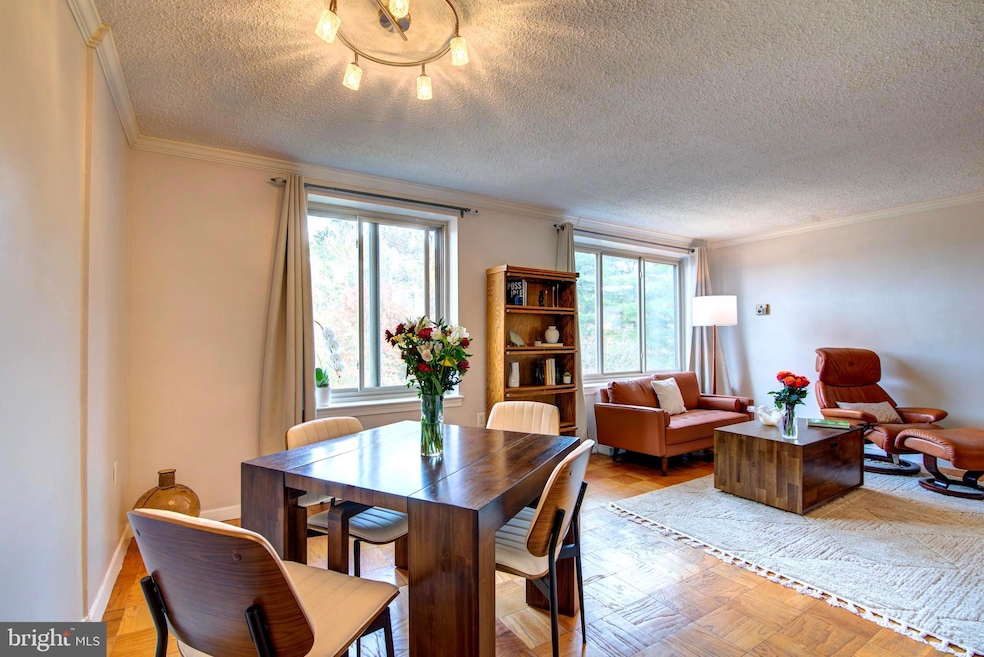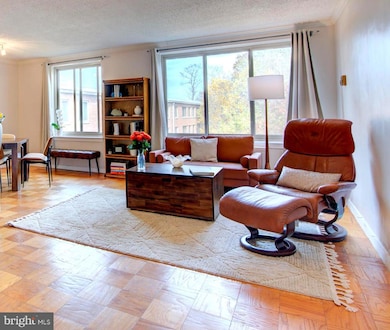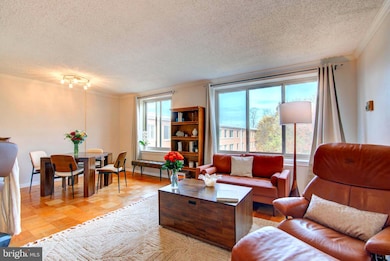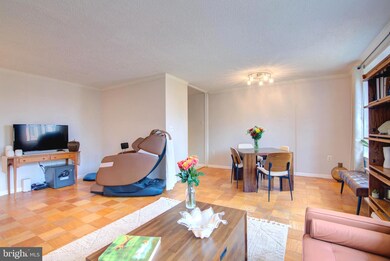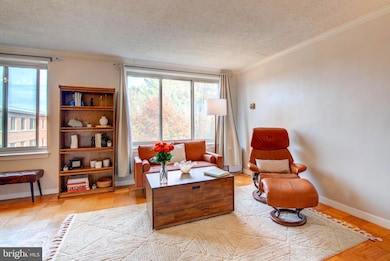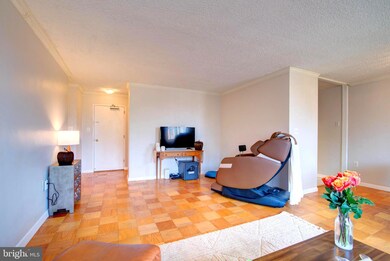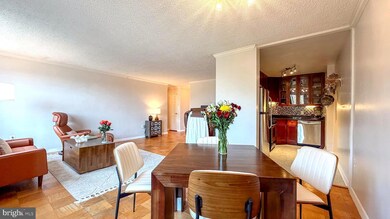Cardinal House Condominiums 3000 Spout Run Pkwy Unit C603 Floor 6 Arlington, VA 22201
North Highland NeighborhoodEstimated payment $2,165/month
Highlights
- Fitness Center
- View of Trees or Woods
- Colonial Architecture
- Taylor Elementary School Rated A
- Open Floorplan
- Wood Flooring
About This Home
Discover your bright, top-floor escape in the heart of Lyon Village—where walkability, convenience, and smart living meet. This sun-filled condo offers the perfect blend of style and function, with fresh neutral paint, great natural light, and a layout that feels instantly livable. The updated galley kitchen features granite counters, modern appliances, and a clean design that works whether you're meal-prepping, hosting friends, or grabbing coffee on the go. The oversized bedroom easily fits a California king with room for a desk, dresser, or reading nook—because real life needs real space. The bathroom feels fresh and spa-inspired, with timeless finishes you won't have to "fix later." Life here is simple and streamlined: the condo fee covers all utilities except internet and cable, so you get one predictable monthly payment without the juggling act of separate bills. The community offers everything you need right on-site, including a pool, fitness center, picnic space, club room, secure bike storage, laundry facilities, on-site management, and resident parking. The location seals the deal. You're just minutes from D.C., the Pentagon, and Amazon HQ2 with effortless access to Route 66, the GW Parkway, and the Courthouse & Clarendon Metro stations are less than a mile away. Arlington County's ART Bus #55 stops right across the street for even more transit flexibility. Whether you walk, bike, Metro, or rideshare, commuting is easy and adaptable. Everyday essentials are just as close. MOM's Organic Market and Whole Foods are both within half a mile—with Tatte Bakery right across from Whole Foods for your weekend pastry fix. The Lyon Village Shopping Center across the street offers Starbucks, The Italian Store, restaurants, and CVS. Head to Clarendon and you'll find Trader Joe's and Pacer's Running near the Metro. Sprouts Farmers Market will join the neighborhood in 2026, adding even more options. Outdoor lovers and active residents will appreciate Lyon Park, the Custis Trail, shaded green spaces throughout the community, Arlington County's Central Library, and one of the county's signature lap pools—all a short walk away. The building is pet-friendly too, allowing up to two cats and service dogs. Whether you're a first-time buyer looking to ditch rent, a city lover seeking a turnkey space, or an investor focused on location and value, this condo delivers top-floor privacy, move-in-ready comfort, and a walkable lifestyle that's hard to beat. City living—simplified.
Property Details
Home Type
- Condominium
Est. Annual Taxes
- $2,592
Year Built
- Built in 1959
HOA Fees
- $781 Monthly HOA Fees
Home Design
- Colonial Architecture
- Entry on the 6th floor
- Brick Exterior Construction
Interior Spaces
- 759 Sq Ft Home
- Property has 1 Level
- Open Floorplan
- Crown Molding
- Entrance Foyer
- Living Room
- Dining Room
- Wood Flooring
- Views of Woods
Kitchen
- Gas Oven or Range
- Microwave
- Dishwasher
- Upgraded Countertops
- Disposal
Bedrooms and Bathrooms
- 1 Main Level Bedroom
- En-Suite Primary Bedroom
- 1 Full Bathroom
Accessible Home Design
- Accessible Elevator Installed
Utilities
- Central Heating and Cooling System
- Vented Exhaust Fan
- Electric Water Heater
- Cable TV Available
Listing and Financial Details
- Coming Soon on 11/13/25
- Tax Lot UNIT C603
- Assessor Parcel Number 15-007-474
Community Details
Overview
- Association fees include air conditioning, common area maintenance, electricity, exterior building maintenance, heat, management, insurance, pool(s), reserve funds, road maintenance, sewer, snow removal, trash, water, laundry
- Mid-Rise Condominium
- Cardnial House Condo
- Cardinal House Subdivision, Largest Floorplan
- Cardinal House Community
- Property Manager
Amenities
- Common Area
- Community Center
- Meeting Room
- Party Room
- Laundry Facilities
Recreation
Pet Policy
- Cats Allowed
Security
- Security Service
Map
About Cardinal House Condominiums
Home Values in the Area
Average Home Value in this Area
Tax History
| Year | Tax Paid | Tax Assessment Tax Assessment Total Assessment is a certain percentage of the fair market value that is determined by local assessors to be the total taxable value of land and additions on the property. | Land | Improvement |
|---|---|---|---|---|
| 2025 | $2,592 | $250,900 | $50,100 | $200,800 |
| 2024 | $2,700 | $261,400 | $50,100 | $211,300 |
| 2023 | $2,650 | $257,300 | $50,100 | $207,200 |
| 2022 | $2,836 | $275,300 | $50,100 | $225,200 |
| 2021 | $2,836 | $275,300 | $50,100 | $225,200 |
| 2020 | $2,615 | $254,900 | $27,300 | $227,600 |
| 2019 | $2,504 | $244,100 | $27,300 | $216,800 |
| 2018 | $2,456 | $244,100 | $27,300 | $216,800 |
| 2017 | $2,456 | $244,100 | $27,300 | $216,800 |
| 2016 | $2,419 | $244,100 | $27,300 | $216,800 |
| 2015 | $2,389 | $239,900 | $27,300 | $212,600 |
| 2014 | $2,296 | $230,500 | $27,300 | $203,200 |
Property History
| Date | Event | Price | List to Sale | Price per Sq Ft | Prior Sale |
|---|---|---|---|---|---|
| 01/15/2016 01/15/16 | Sold | $262,500 | -0.9% | $346 / Sq Ft | View Prior Sale |
| 12/06/2015 12/06/15 | Pending | -- | -- | -- | |
| 11/20/2015 11/20/15 | For Sale | $265,000 | -- | $349 / Sq Ft |
Purchase History
| Date | Type | Sale Price | Title Company |
|---|---|---|---|
| Warranty Deed | $262,500 | Title Forward | |
| Deed | $80,000 | -- |
Mortgage History
| Date | Status | Loan Amount | Loan Type |
|---|---|---|---|
| Open | $210,000 | New Conventional | |
| Previous Owner | $72,000 | No Value Available |
Source: Bright MLS
MLS Number: VAAR2065880
APN: 15-007-474
- 3000 Spout Run Pkwy Unit D405
- 3000 Spout Run Pkwy Unit A306
- 3000 Spout Run Pkwy Unit D305
- 2801 Langston Blvd Unit 302
- 2801 Langston Blvd Unit 305
- 2050 N Calvert St Unit 407
- 1931 N Cleveland St Unit 409
- 1931 N Cleveland St Unit 207
- 1931 N Cleveland St Unit 505
- 2361 N Edgewood St
- 1804 N Cleveland St
- 2016 N Adams St Unit 604
- 2016 N Adams St Unit 810
- 2030 N Adams St Unit 507
- 2030 N Adams St Unit 911
- 2030 N Adams St Unit 1109
- 2030 N Adams St Unit 1201
- 2030 N Adams St Unit 1112
- 2708 24th St N
- 3214 19th Rd N
- 3000 Spout Run Pkwy Unit A401
- 3004 Langston Blvd
- 1920 N Calvert St Unit 2 BR 1 BA
- 1920 N Calvert St Unit 1BR 1BA
- 1955 N Calvert St Unit 1
- 1944 N Cleveland St Unit 1
- 2001 N Cleveland St
- 2502 Langston Blvd Unit 1
- 2500 Langston Blvd Unit 2
- 1820 N Barton St
- 2030 N Adams St Unit 507
- 2030 N Adams St
- 2030 N Adams St Unit 503
- 2001 N Adams St
- 3325 20th Rd N
- 2610 16th St N
- 2610 16th St N
- 2025 N Lincoln St Unit 104
- 2420 16th St N
- 1947 N Uhle St
