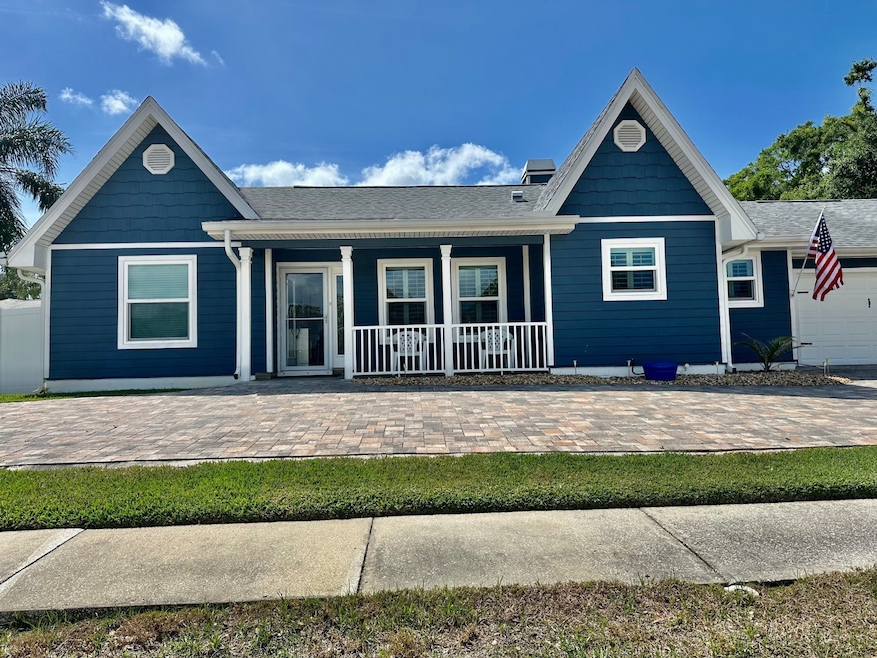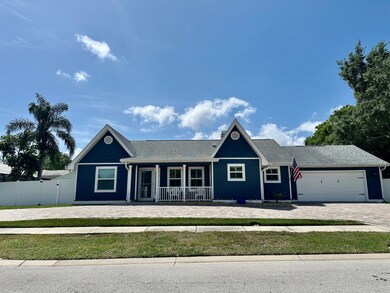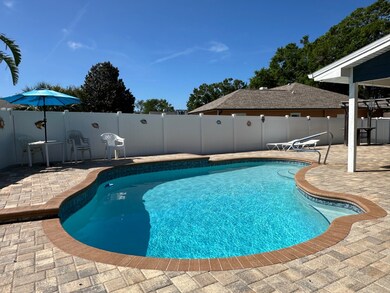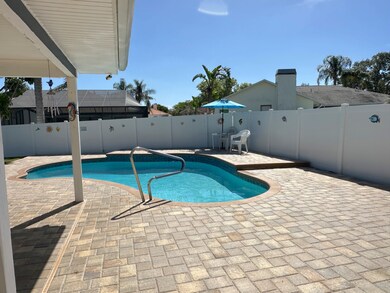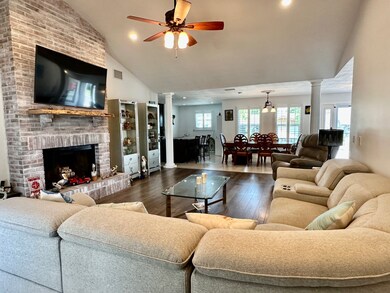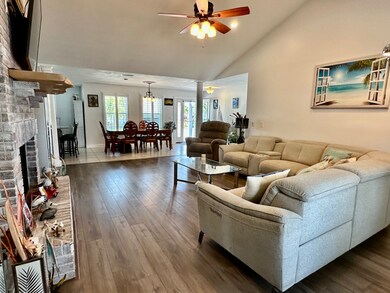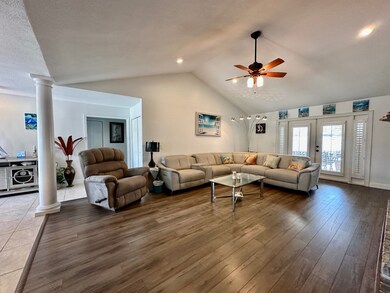3000 Tangerine Terrace Palm Harbor, FL 34684
Lake Valencia NeighborhoodEstimated payment $3,626/month
Highlights
- In Ground Pool
- Open Floorplan
- 1 Fireplace
- Lake St. George Elementary School Rated A-
- Vaulted Ceiling
- Corner Lot
About This Home
This remodeled home features an open floor plan, spacious rooms, and neutral colors to suit any style. Its quaint front porch enhances this home's curb appeal. This living area offers a cozy feel, highlighted by vaulted ceilings, a wood-burning fireplace, French doors opening to a 2000 sq ft paver deck, a recently updated pool (2018), and a charming pergola. In 2017, laminate flooring and tile were popular choices. Spacious .27-acre property enclosed by vinyl fencing (installed in 2020). Many of the features are listed here....renovated kitchen and granite counters, stainless steel appliances (2017) with an added large granite island, includes slide in range and storage space, plantation shutters 2020, windows (2017 hurricane rated ) and doors 2017, New front storm door (2023), New water heater (2023) newer light fixtures and fans both interior and exterior, oversized primary bedroom, primary ensuite has large dual vanity, renovated walk-in shower with upgraded shower fixtures, walk-in closet has John Louis closet system installed, on the opposite side of the home, there are 2 appointed spare bedrooms with walk-in closets and remodeled second bathroom. This home is equipped with an AC unit (2018), a roof and insulation (2017), and an attic radiant barrier to enhance insulation. A large circular paved driveway (installed 2019), LP SmartSide siding (2017), and gutters protected by Leaf Filter are highlights of this property. Abundant natural light enhances the home's appeal.
Home Details
Home Type
- Single Family
Est. Annual Taxes
- $1,353
Year Built
- Built in 1984 | Remodeled in 2017
Lot Details
- 0.27 Acre Lot
- Fenced
- Corner Lot
- Sprinkler System
Parking
- 2 Car Attached Garage
Home Design
- Frame Construction
- Asphalt Roof
- Wood Siding
Interior Spaces
- 1,761 Sq Ft Home
- 1-Story Property
- Open Floorplan
- Vaulted Ceiling
- 1 Fireplace
- Plantation Shutters
- Great Room
- Breakfast Room
- Tile Flooring
- Fire Sprinkler System
Kitchen
- Oven
- Microwave
- Dishwasher
- Stainless Steel Appliances
- Granite Countertops
- Disposal
Bedrooms and Bathrooms
- 3 Bedrooms
- En-Suite Primary Bedroom
- Walk-In Closet
- 2 Full Bathrooms
Laundry
- Laundry Room
- Dryer
- Washer
Pool
- In Ground Pool
- Gunite Pool
Outdoor Features
- Patio
Utilities
- Forced Air Zoned Heating and Cooling System
- Water Heater
Community Details
- Property has a Home Owners Association
- Monarch Association Management Association
- Lake Valencia Community
Map
Home Values in the Area
Average Home Value in this Area
Tax History
| Year | Tax Paid | Tax Assessment Tax Assessment Total Assessment is a certain percentage of the fair market value that is determined by local assessors to be the total taxable value of land and additions on the property. | Land | Improvement |
|---|---|---|---|---|
| 2024 | $1,334 | $382,794 | -- | -- |
| 2023 | $1,334 | $371,645 | $0 | $0 |
| 2022 | $4,383 | $275,203 | $0 | $0 |
| 2021 | $4,429 | $267,187 | $0 | $0 |
| 2020 | $4,417 | $263,498 | $0 | $0 |
| 2019 | $4,345 | $257,574 | $0 | $0 |
| 2018 | $4,288 | $252,771 | $0 | $0 |
| 2017 | $4,747 | $231,362 | $0 | $0 |
| 2016 | $4,408 | $211,053 | $0 | $0 |
| 2015 | $2,509 | $154,760 | $0 | $0 |
| 2014 | $2,502 | $153,532 | $0 | $0 |
Property History
| Date | Event | Price | Change | Sq Ft Price |
|---|---|---|---|---|
| 04/05/2025 04/05/25 | For Sale | $649,900 | +3.2% | $369 / Sq Ft |
| 07/29/2022 07/29/22 | Sold | $630,000 | +5.0% | $358 / Sq Ft |
| 07/10/2022 07/10/22 | Pending | -- | -- | -- |
| 07/05/2022 07/05/22 | For Sale | $599,900 | -- | $341 / Sq Ft |
Purchase History
| Date | Type | Sale Price | Title Company |
|---|---|---|---|
| Warranty Deed | $630,000 | Landguard Title Services | |
| Interfamily Deed Transfer | -- | Unity Title Group Llc | |
| Warranty Deed | $178,500 | Landguard Title Services Llc | |
| Special Warranty Deed | $202,000 | Attorney | |
| Special Warranty Deed | -- | Attorney | |
| Trustee Deed | $186,400 | None Available |
Mortgage History
| Date | Status | Loan Amount | Loan Type |
|---|---|---|---|
| Open | $310,000 | VA | |
| Previous Owner | $280,830 | FHA | |
| Previous Owner | $204,000 | New Conventional | |
| Previous Owner | $251,100 | Unknown | |
| Previous Owner | $50,000 | Credit Line Revolving | |
| Previous Owner | $211,500 | Unknown | |
| Previous Owner | $174,250 | Unknown |
Source: My State MLS
MLS Number: 11468985
APN: 08-28-16-48835-009-0010
- 2991 Tangerine Terrace
- 4936 Mineola Place
- 2915 Valencia Ln E
- 4907 Parson Brown Ln
- 141 Hunter Ct
- 147 Hunter Ct
- 2840 Valencia Ln W
- 3871 Berkshire Ct
- 4765 Lake Valencia Blvd W
- 3839 Berkshire Ct
- 2741 Nicole Cir
- 413 Somerset Ln
- 388 Buckingham Place
- 2725 14th Ct
- 2725 11th Ct
- 3253 Latana Dr
- 2761 Cactus Hill Place
- 251 Dunbridge Dr
- 3861 Regent Dr
- 2712 12th Ct
- 4907 Parson Brown Ln
- 196 Hunter Ct
- 527 Bonnie Blvd
- 2769 5th Ct
- 2848 Rustic Oaks Dr
- 2725 5th Ct
- 339 Petrea Dr Unit 37
- 3040 Oak View Dr
- 2756 Braham Ct
- 3172 Cypress Green Dr
- 2690 Coral Landings Blvd Unit 636
- 2690 Coral Landings Blvd Unit 112
- 2690 Coral Landings Blvd Unit 333
- 2690 Coral Landings Blvd Unit 634
- 3975 Country Place Ln
- 31790 U S Highway 19 N
- 124 Mayfair Cir W
- 31177 Us Hwy 19 N
- 2906 Silver Bell Ct
- 220 Calibre Downs Ln
