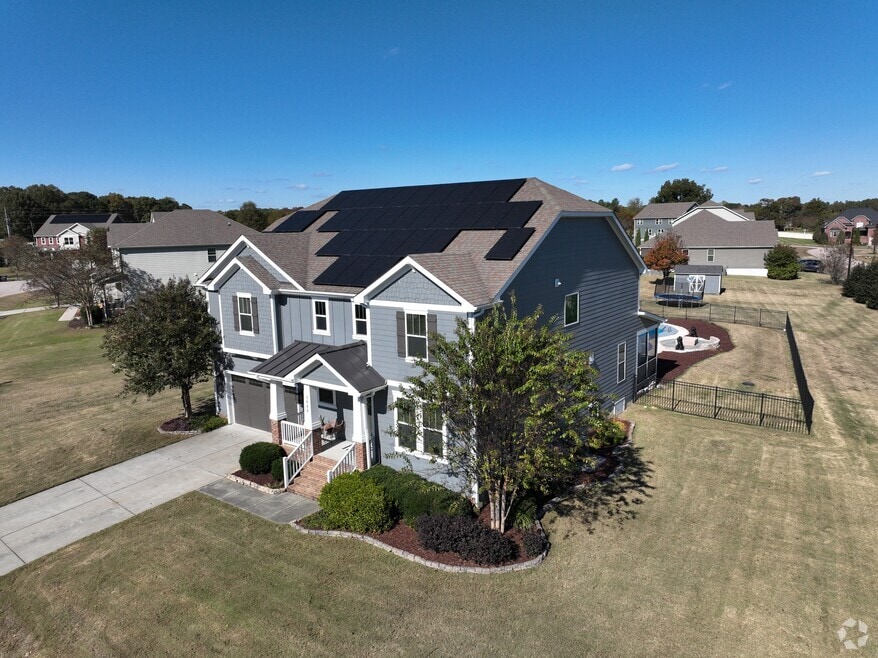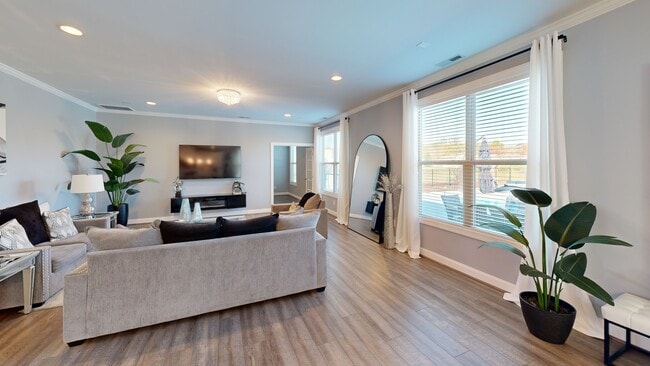
3000 Vidal Ct Wake Forest, NC 27587
Falls Lake NeighborhoodEstimated payment $4,826/month
Highlights
- Hot Property
- In Ground Pool
- Deck
- North Forest Pines Elementary School Rated A
- Open Floorplan
- Transitional Architecture
About This Home
Imagine coming home to this beautifully updated residence at 3000 Vidal Court, where every corner invites relaxation and sophistication. With 4 bedrooms and 3.5 bathrooms, this spacious retreat offers room for everyone to thrive. The heart of the home is the modern kitchen, featuring quartz countertops and stainless steel appliances, perfect for culinary adventures and gatherings.
The primary suite is your personal sanctuary, complete with a walk-in closet that caters to all your storage needs. Step outside to your own private swimming pool retreat, ideal for sun-soaked afternoons and starry nights. The home is equipped with solar panels and an EV charger, making eco-friendly living a breeze. New HVAC and electric water heater. solar system is paid for. Seller also willing to sell some furniture (except the office, bedroom sitting room, loft and plants)
The inviting atmosphere extends to the living areas, where abundant updates ensure comfort and style. This home is more than just a place to live - it's a lifestyle waiting for you to embrace. Easy access to Falls Lake, Wake Forest greenway trails, and downtown Wake Forest. Contact us today to explore this exceptional home and schedule your private tour!
Home Details
Home Type
- Single Family
Est. Annual Taxes
- $4,511
Year Built
- Built in 2013
Lot Details
- 1.02 Acre Lot
- Landscaped
- Back Yard Fenced
- Property is zoned R-40W
Parking
- 2 Car Attached Garage
- Private Driveway
Home Design
- Transitional Architecture
- Shingle Roof
Interior Spaces
- 3,792 Sq Ft Home
- 1-Story Property
- Open Floorplan
- Crown Molding
- Tray Ceiling
- Smooth Ceilings
- High Ceiling
- Chandelier
- Entrance Foyer
- Family Room
- Breakfast Room
- Dining Room
- Home Office
- Loft
- Basement
- Crawl Space
- Laundry Room
Kitchen
- Breakfast Bar
- Electric Cooktop
- Microwave
- Plumbed For Ice Maker
- Dishwasher
- Stainless Steel Appliances
- ENERGY STAR Qualified Appliances
- Kitchen Island
- Quartz Countertops
Flooring
- Wood
- Carpet
- Luxury Vinyl Tile
Bedrooms and Bathrooms
- 4 Bedrooms
- Walk-In Closet
- Double Vanity
- Private Water Closet
- Separate Shower in Primary Bathroom
- Soaking Tub
- Bathtub with Shower
- Walk-in Shower
Pool
- In Ground Pool
- Outdoor Pool
Outdoor Features
- Deck
- Patio
- Front Porch
Schools
- North Forest Elementary School
- Wakefield Middle School
- Wakefield High School
Utilities
- Forced Air Heating and Cooling System
- Well
- Electric Water Heater
- Septic Tank
Community Details
- No Home Owners Association
- Built by Meritage Homes
- Blackstone Meadows Subdivision
- Electric Vehicle Charging Station
Listing and Financial Details
- Assessor Parcel Number 1832075499
3D Interior and Exterior Tours
Floorplans
Map
Home Values in the Area
Average Home Value in this Area
Tax History
| Year | Tax Paid | Tax Assessment Tax Assessment Total Assessment is a certain percentage of the fair market value that is determined by local assessors to be the total taxable value of land and additions on the property. | Land | Improvement |
|---|---|---|---|---|
| 2025 | $4,511 | $702,185 | $110,000 | $592,185 |
| 2024 | $4,381 | $702,185 | $110,000 | $592,185 |
| 2023 | $3,292 | $419,655 | $60,000 | $359,655 |
| 2022 | $3,051 | $419,655 | $60,000 | $359,655 |
| 2021 | $2,969 | $419,655 | $60,000 | $359,655 |
| 2020 | $2,920 | $419,655 | $60,000 | $359,655 |
| 2019 | $2,970 | $361,250 | $50,000 | $311,250 |
| 2018 | $2,731 | $361,250 | $50,000 | $311,250 |
| 2017 | $2,588 | $361,250 | $50,000 | $311,250 |
| 2016 | $2,536 | $361,250 | $50,000 | $311,250 |
| 2015 | -- | $431,196 | $92,000 | $339,196 |
| 2014 | -- | $431,196 | $92,000 | $339,196 |
Property History
| Date | Event | Price | List to Sale | Price per Sq Ft | Prior Sale |
|---|---|---|---|---|---|
| 10/27/2025 10/27/25 | Price Changed | $850,000 | -2.9% | $224 / Sq Ft | |
| 10/18/2025 10/18/25 | For Sale | $875,000 | +39.4% | $231 / Sq Ft | |
| 12/15/2023 12/15/23 | Off Market | $627,500 | -- | -- | |
| 11/30/2021 11/30/21 | Sold | $627,500 | -1.2% | $166 / Sq Ft | View Prior Sale |
| 10/23/2021 10/23/21 | Pending | -- | -- | -- | |
| 10/15/2021 10/15/21 | For Sale | $634,999 | -- | $168 / Sq Ft |
Purchase History
| Date | Type | Sale Price | Title Company |
|---|---|---|---|
| Warranty Deed | $627,500 | None Available | |
| Interfamily Deed Transfer | -- | None Available | |
| Special Warranty Deed | $319,000 | None Available | |
| Warranty Deed | $900,000 | None Available |
Mortgage History
| Date | Status | Loan Amount | Loan Type |
|---|---|---|---|
| Open | $548,200 | New Conventional | |
| Previous Owner | $342,826 | VA | |
| Previous Owner | $307,595 | VA |
About the Listing Agent

Linda Craft is the Chief Executive Officer of Linda Craft Team Realtors, a woman-owned boutique real estate brokerage that has served the Raleigh area since 1985. Linda has the long-term expertise and knowledge to empower clients throughout every stage of their next move.
Linda's Other Listings
Source: Doorify MLS
MLS Number: 10128523
APN: 1832.01-07-5499-000
- 8712 Halsey Ln
- 8912 Thompson Mill Rd
- 8920 Thompson Mill Rd
- 8916 Thompson Mill Rd
- 2301 Sterling Crest Dr
- 8600 Deep Elm Dr
- 2312 Blue Crab Ct
- 145 Traylee Dr
- 3220 Donlin Dr
- 2209 Paddstowe Main Way
- 15 Princeton Manor Dr
- 2040 Pleasant Forest Way
- 3901 Laurel Creek Ln
- 235 Highview Dr
- 115 Princeton Manor Dr
- 2305 Berteau Dr
- 509 Belmont Cir
- 90 Scotts Pine Cir
- 7105 Anglesey Ct
- 8413 Portmarnock Ct
- 2212 Old Kearney Rd
- 120 Keeter Cir
- 723 Gimari Dr
- 722 Gimari Dr
- 613 Gimari Dr
- 999 Saint Catherines Dr
- 370 Devon Clfs Dr
- 395 Jorpaul Dr
- 356 Devon Clfs Dr
- 224 Hopewell Ln
- 372 Natsam Woods Way
- 372 Natsam Wds Way
- 1728 Ripley Woods St
- 372 Jorpaul Dr
- 406 Shannonford Ct
- 714 Cormiche Ln
- 312 Natsam Woods Way
- 835 Stadium Dr
- 729 Stadium Dr
- 7304 Hasentree Club Dr





