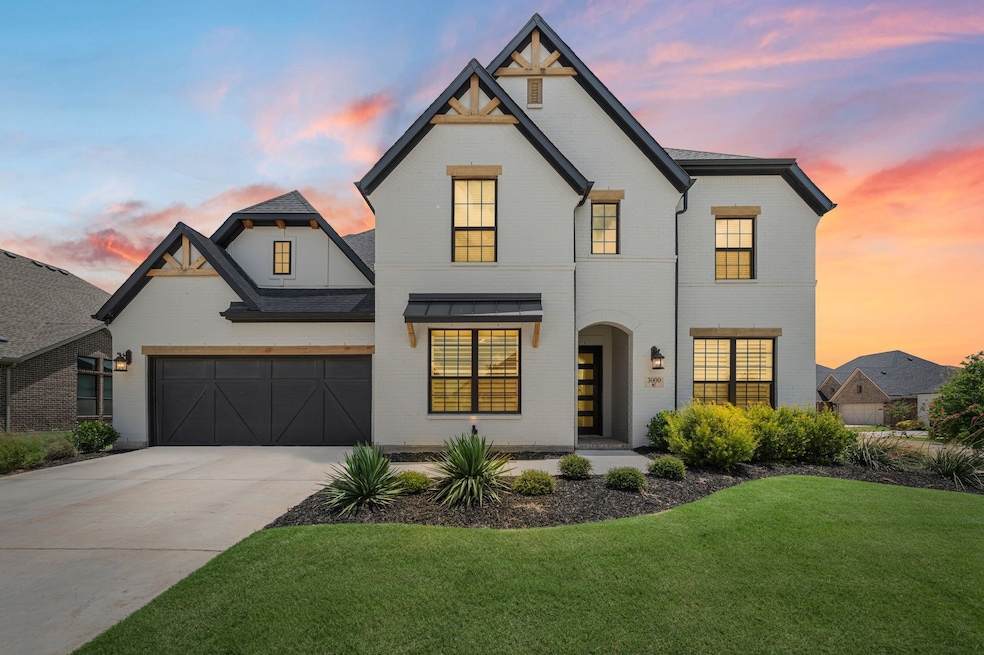
3000 Walker Way Justin, TX 76247
Estimated payment $5,972/month
Highlights
- Fitness Center
- Traditional Architecture
- Corner Lot
- Fishing
- Outdoor Fireplace
- Granite Countertops
About This Home
Stop scrolling — this is a RARE true 6-bedroom home available in award-winning Pecan Square, and it comes with an exclusive 12-month professional cleaning service with acceptable offer! Join us for the Open House on Sunday, August 17th from 1–3 PM to tour this stunning 2023 Coventry home on a premium corner lot. With over 4,000 sq ft of living space, this rare floor plan offers two full bedroom suites downstairs, a flexible layout, and high-end upgrades throughout. Enjoy a crisp white brick exterior, beam-accented dining room, custom lighting, a white oak built-in office, plantation shutters, and a gourmet kitchen with large island that opens to the living room. The covered patio is wired for game days and overlooks a pool-sized backyard. Upstairs you’ll find four spacious bedrooms, a pre-wired media room, and plenty of open space in between. The insulated 3-car tandem garage features epoxy floors for durability, while sleek finishes like frameless showers, generously sized closets, and energy-efficient construction make daily living comfortable and stylish. Located on a quiet interior street, just steps from resort-style amenities — pool, fitness center, co-working space, dog parks, and year-round community events. Buyer to verify all information.
Listing Agent
Real Broker, LLC Brokerage Phone: 682-564-6448 License #0626808 Listed on: 06/21/2025

Home Details
Home Type
- Single Family
Est. Annual Taxes
- $18,453
Year Built
- Built in 2023
Lot Details
- 10,324 Sq Ft Lot
- Wood Fence
- Corner Lot
- Interior Lot
- Sprinkler System
HOA Fees
- $188 Monthly HOA Fees
Parking
- 3 Car Attached Garage
- Front Facing Garage
- Tandem Parking
- Garage Door Opener
- Driveway
Home Design
- Traditional Architecture
- Brick Exterior Construction
- Slab Foundation
- Composition Roof
Interior Spaces
- 4,042 Sq Ft Home
- 2-Story Property
- Ceiling Fan
- 2 Fireplaces
- Gas Fireplace
- Window Treatments
- Washer and Electric Dryer Hookup
Kitchen
- Eat-In Kitchen
- Gas Oven
- Gas Range
- Microwave
- Dishwasher
- Granite Countertops
- Disposal
Flooring
- Carpet
- Luxury Vinyl Plank Tile
Bedrooms and Bathrooms
- 6 Bedrooms
- Walk-In Closet
- Double Vanity
Home Security
- Carbon Monoxide Detectors
- Fire and Smoke Detector
Outdoor Features
- Covered Patio or Porch
- Outdoor Fireplace
- Rain Gutters
Schools
- Johnie Daniel Elementary School
- Byron Nelson High School
Utilities
- Central Heating and Cooling System
- High Speed Internet
- Cable TV Available
Listing and Financial Details
- Legal Lot and Block 13 / 2G
- Assessor Parcel Number R974987
Community Details
Overview
- Association fees include all facilities, management, internet
- First Service Residential Association
- Pecan Square Ph 2B 1 Subdivision
Recreation
- Community Playground
- Fitness Center
- Community Pool
- Fishing
- Park
Map
Home Values in the Area
Average Home Value in this Area
Tax History
| Year | Tax Paid | Tax Assessment Tax Assessment Total Assessment is a certain percentage of the fair market value that is determined by local assessors to be the total taxable value of land and additions on the property. | Land | Improvement |
|---|---|---|---|---|
| 2025 | $17,640 | $858,000 | $129,166 | $861,834 |
| 2024 | $18,453 | $780,000 | $129,166 | $650,834 |
| 2023 | $1,283 | $77,500 | $77,500 | $0 |
| 2022 | $1,457 | $77,500 | $77,500 | $0 |
| 2021 | $387 | $18,550 | $18,550 | $0 |
Property History
| Date | Event | Price | Change | Sq Ft Price |
|---|---|---|---|---|
| 07/18/2025 07/18/25 | Price Changed | $799,999 | -3.0% | $198 / Sq Ft |
| 06/28/2025 06/28/25 | For Sale | $825,000 | -- | $204 / Sq Ft |
Purchase History
| Date | Type | Sale Price | Title Company |
|---|---|---|---|
| Deed | -- | None Listed On Document |
Mortgage History
| Date | Status | Loan Amount | Loan Type |
|---|---|---|---|
| Open | $600,000 | New Conventional | |
| Closed | $601,798 | New Conventional |
Similar Homes in the area
Source: North Texas Real Estate Information Systems (NTREIS)
MLS Number: 20971879
APN: R974987
- 2804 Walker Way
- 2812 Quill Ln
- 2788 Walker Way
- 2904 Jack Rabbit Way
- 2900 Buckskin Ln
- 2817 Dunbar Dr
- 2632 Jordan Dwyer Way
- 1308 Redbrick Ln
- 1565 Sutherland Crescent
- 1304 S Pecan Pkwy
- 1849 Sutherland Crescent
- 1617 Quartz St
- 2621 Atticus Way
- 1208 S Pecan Pkwy
- 1604 Camp Ct
- 3201 Wellington Ln
- 1729 Solstice Ln
- 1608 Camp Ct
- 1813 Solstice Ln
- 2614 Cowbird Way
- 2900 Buckskin Ln
- 2901 Little Wonder Ln
- 1605 Camp Ct
- 2613 Cowbird Way
- 2532 Candle Ln
- 2420 Coyote Way
- 2417 Rooster Ln
- 2412 Rooster Ln
- 2521 Cobbler St
- 2309 Jack Rabbit Way
- 2309 Shorthorn Dr
- 1413 Horizon Way
- 2308 Stella Ln
- 1209 Bonsmara Dr
- 1316 Starling St
- 112 Bluebird Way
- 616 Gannet Trail
- 1724 Heron Way
- 3322 Westborough Cove
- 1508 Westborough Dr






