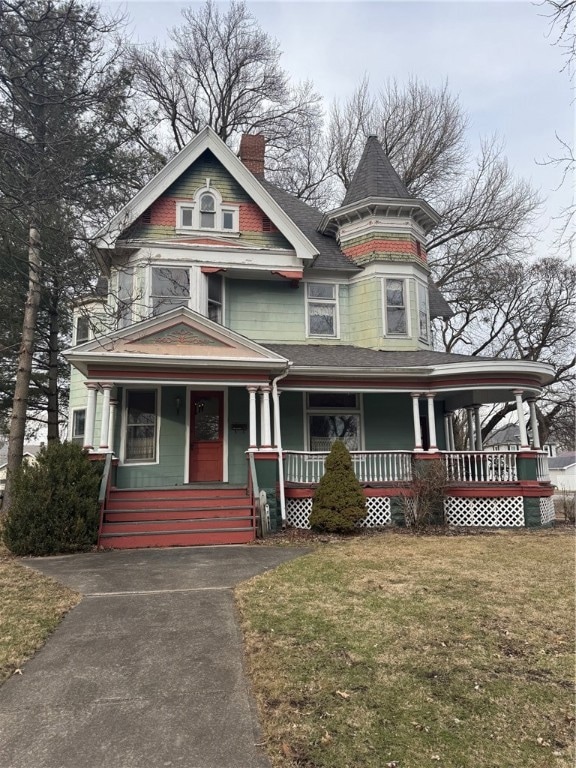3000 Western Ave Mattoon, IL 61938
Estimated payment $1,593/month
Highlights
- Deck
- Victorian Architecture
- Workshop
- Family Room with Fireplace
- Attic
- Front Porch
About This Home
A VERY RARE FIND and first time to market in MANY years.... Known for years by many locals as “The Castle on the Corner”. This Beautiful Victorian Home is situated on a double corner lot on lovely tree lined Western Avenue, only two blocks from Lytle Park. This well loved home has charm and character throughout. The decorative front porch is spacious, and serves as the perfect place for relaxing and enjoying the wonderful neighborhood. The main entrance opens into an inviting foyer with a grand oak staircase, awesome windows and hardwood flooring. The parlor and living room boast original fireplaces with rich wooden ornate mantels and mirrors. The extra tall ceilings and numerous windows throughout create a perfect open atmosphere. The transoms, curved windows in living room, leaded glass windows, solid wood doors (including pocket door), original crown molding, wallpaper and window treatments add to the charm of this Victorian beauty. The turret room is sure to be a favorite! The 3rd floor (formerly apartment) is an added 1502 sq. ft. you can rennovate or use for storage . The basement provides 1681 sq. ft. of additional storage space and houses the 2 year old furnace! Too much to write.... A must see!
Furnace is 2 years old. Roof is 14 years old with 30 year shingles. 400 Amp Service.
Home Details
Home Type
- Single Family
Est. Annual Taxes
- $3,828
Year Built
- Built in 1887
Lot Details
- 0.31 Acre Lot
- Lot Dimensions are 90 x 140
Home Design
- Victorian Architecture
- Shingle Roof
- Asphalt Roof
- Shingle Siding
- Asbestos
- Plaster
Interior Spaces
- 3-Story Property
- Crown Molding
- Wood Burning Fireplace
- Family Room with Fireplace
- 2 Fireplaces
- Workshop
- Dishwasher
- Attic
Bedrooms and Bathrooms
- 5 Bedrooms
- En-Suite Primary Bedroom
- Walk-In Closet
Unfinished Basement
- Partial Basement
- Walk-Up Access
- Sump Pump
Outdoor Features
- Deck
- Open Patio
- Shed
- Front Porch
Schools
- Riddle Elementary School
- Jefferson Middle School
Utilities
- No Cooling
- Forced Air Heating System
- Heating System Uses Gas
- Gas Water Heater
Community Details
- Noyes Add Subdivision
Listing and Financial Details
- Assessor Parcel Number 07-2-10811-000
Map
Home Values in the Area
Average Home Value in this Area
Tax History
| Year | Tax Paid | Tax Assessment Tax Assessment Total Assessment is a certain percentage of the fair market value that is determined by local assessors to be the total taxable value of land and additions on the property. | Land | Improvement |
|---|---|---|---|---|
| 2024 | $3,827 | $48,374 | $8,622 | $39,752 |
| 2023 | $3,827 | $43,191 | $7,698 | $35,493 |
| 2022 | $3,723 | $42,478 | $7,571 | $34,907 |
| 2021 | $3,734 | $39,017 | $6,954 | $32,063 |
| 2020 | $3,693 | $40,425 | $7,205 | $33,220 |
| 2019 | $3,637 | $39,017 | $6,954 | $32,063 |
| 2018 | $3,572 | $39,017 | $6,954 | $32,063 |
| 2017 | $3,561 | $39,017 | $6,954 | $32,063 |
| 2016 | $3,485 | $39,017 | $6,954 | $32,063 |
| 2015 | $2,908 | $39,017 | $6,954 | $32,063 |
| 2014 | $2,908 | $39,017 | $6,954 | $32,063 |
| 2013 | $2,908 | $39,017 | $6,954 | $32,063 |
Property History
| Date | Event | Price | Change | Sq Ft Price |
|---|---|---|---|---|
| 08/28/2025 08/28/25 | Price Changed | $239,000 | -4.0% | $37 / Sq Ft |
| 07/29/2025 07/29/25 | Price Changed | $249,000 | -10.8% | $38 / Sq Ft |
| 04/05/2025 04/05/25 | Price Changed | $279,000 | -15.2% | $43 / Sq Ft |
| 03/05/2025 03/05/25 | Price Changed | $329,000 | -13.2% | $50 / Sq Ft |
| 02/02/2025 02/02/25 | For Sale | $379,000 | -- | $58 / Sq Ft |
Source: Central Illinois Board of REALTORS®
MLS Number: 6249479
APN: 07-2-10811-000
- 2808 Western Ave
- 2808 Prairie Ave
- 3004 Richmond Ave
- 2913 Champaign Ave
- 2909 Champaign Ave
- 3113 Champaign Ave
- 3309 Prairie Ave
- 2720 Champaign Ave
- 115 S 26th St
- 3217 Shelby Ave
- 2921 Moultrie Ave
- 2505 Pine Ave
- 113 S 25th St
- 2502 Pine Ave
- 3105 Marshall Ave
- 2508 Champaign Ave
- 3416 Prairie Ave
- 3324 Shelby Ave
- 217 S 34th St
- 2400 Western Ave
- 608 N 21st St Unit 4
- 1205 Wabash Ave Unit 1
- 708 Lafayette Ave Unit 708.5
- 87 Prairie Ave
- 2001 Laker Dr
- 16 W Harrison Ave
- 16 W Harrison Ave
- 1521 2nd St
- 1509-1511 2nd St
- 950 4th St
- 1305 4th St
- 1132-1142 6th St
- 410 7th St Unit B
- 1627 7th St
- 820 W Lincoln Ave Unit 6
- 1520 9th St Unit 2
- 1617 9th St
- 2204 9th St
- 950 Edgar Dr
- 1905 12th St







