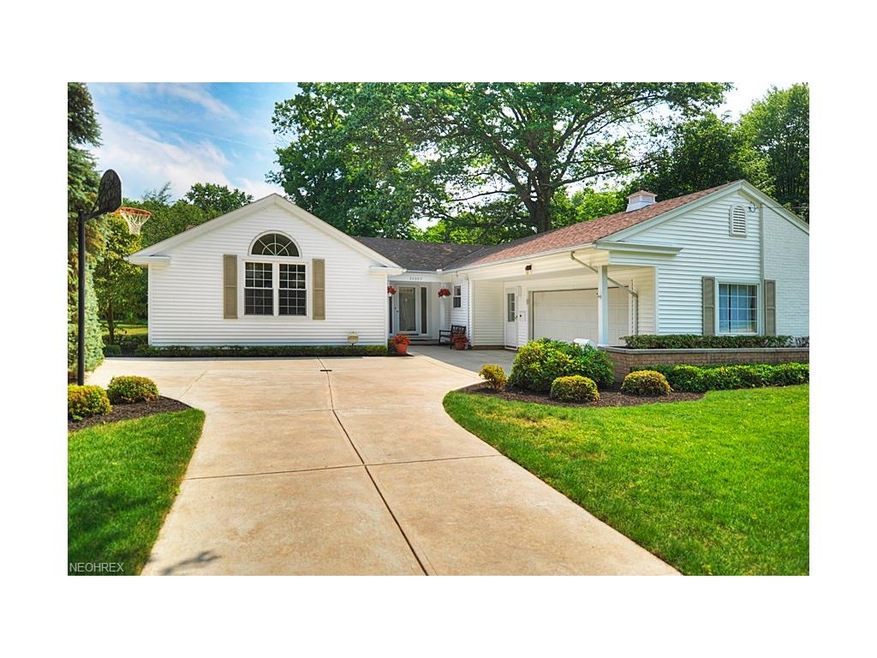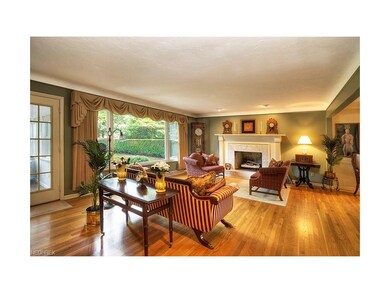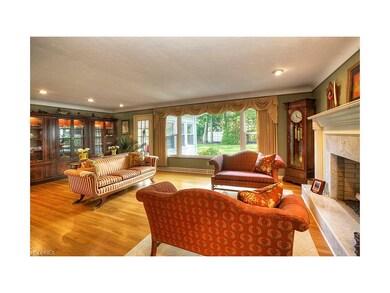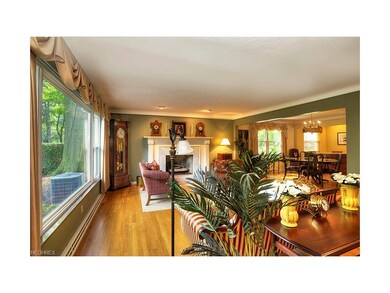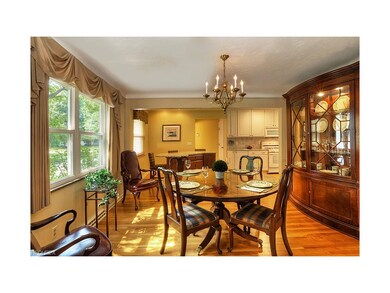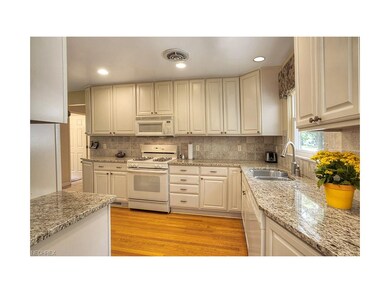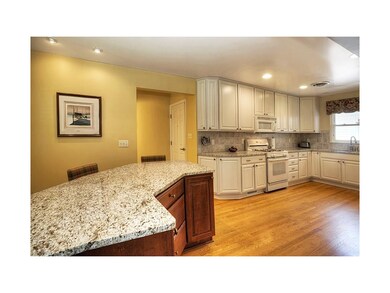
30007 Winsor Dr Bay Village, OH 44140
Highlights
- Wooded Lot
- 3 Fireplaces
- 2 Car Attached Garage
- Westerly Elementary School Rated A
- Enclosed Patio or Porch
- Electronic Air Cleaner
About This Home
As of July 2018This is the home you have been waiting for. Beautifully updated and maintained Deitrich-built ranch with basement on a large lot in western Bay Village. You will love the large bedrooms, open floor plan, hardwood floors, 3 fireplaces. Many recent updates: Master bedroom suite addition with vaulted ceiling, fireplace and palladian window. Lots of closet space and a full bath with double sink vanity. Total kitchen remodel with high end tall cabinets, granite, hardwood floor, tile backsplash, huge walk-in pantry, large island and recessed lighting. 2017 high efficiency furnace. Rooms opened to create open plan between kitchen, dining room and great room. Dining room has built-in cabinets. Coved ceilings. Great room fireplace rebuilt. Recessed lighting in great room. Updated powder room. Sunroom has ductwork and auxiliary gas stove for year round use. Replacement windows, vinyl siding, newer roof. Replaced driveway with extra parking pad, sprinkler system, security system. Part-finished basement with fireplace, ample lighting, finished walls and carpeting. Basement also has gigantic, clean crawl space for storage, as well as storage over garage. Laundry is currently in basement, but main floor is plumbed for laundry. Garage is 2.5 car. Fresh landscaping on the large lot with storage shed. Playground can remain. Two minutes to Lake Rd., I-90, high school and middle school. Don’t wait!
Last Agent to Sell the Property
Joni Heil
Deleted Agent License #360635 Listed on: 07/09/2017
Home Details
Home Type
- Single Family
Est. Annual Taxes
- $7,311
Year Built
- Built in 1958
Lot Details
- 0.36 Acre Lot
- Lot Dimensions are 84 x 188
- North Facing Home
- Partially Fenced Property
- Chain Link Fence
- Wooded Lot
Home Design
- Brick Exterior Construction
- Asphalt Roof
- Vinyl Construction Material
Interior Spaces
- 1-Story Property
- 3 Fireplaces
- Partially Finished Basement
- Basement Fills Entire Space Under The House
- Attic Fan
Kitchen
- Range
- Microwave
- Dishwasher
- Disposal
Bedrooms and Bathrooms
- 3 Bedrooms
Home Security
- Home Security System
- Carbon Monoxide Detectors
- Fire and Smoke Detector
Parking
- 2 Car Attached Garage
- Garage Drain
- Garage Door Opener
Utilities
- Forced Air Heating and Cooling System
- Humidifier
- Heating System Uses Gas
- Water Softener
Additional Features
- Electronic Air Cleaner
- Enclosed Patio or Porch
Listing and Financial Details
- Assessor Parcel Number 201-35-013
Ownership History
Purchase Details
Home Financials for this Owner
Home Financials are based on the most recent Mortgage that was taken out on this home.Purchase Details
Home Financials for this Owner
Home Financials are based on the most recent Mortgage that was taken out on this home.Purchase Details
Purchase Details
Purchase Details
Similar Homes in Bay Village, OH
Home Values in the Area
Average Home Value in this Area
Purchase History
| Date | Type | Sale Price | Title Company |
|---|---|---|---|
| Deed | $390,000 | Revere Title | |
| Warranty Deed | $319,900 | Revere Title | |
| Deed | -- | -- | |
| Deed | $69,000 | -- | |
| Deed | -- | -- |
Mortgage History
| Date | Status | Loan Amount | Loan Type |
|---|---|---|---|
| Open | $35,000 | Future Advance Clause Open End Mortgage | |
| Open | $300,000 | No Value Available | |
| Closed | $295,000 | New Conventional | |
| Closed | $292,500 | New Conventional | |
| Previous Owner | $50,072 | Unknown | |
| Previous Owner | $141,700 | Credit Line Revolving | |
| Previous Owner | $92,686 | Unknown | |
| Previous Owner | $88,900 | Credit Line Revolving | |
| Previous Owner | $60,000 | Credit Line Revolving | |
| Previous Owner | $28,000 | Unknown | |
| Previous Owner | $34,000 | Credit Line Revolving | |
| Previous Owner | $170,000 | Credit Line Revolving | |
| Previous Owner | $80,175 | Unknown | |
| Previous Owner | $175,000 | Credit Line Revolving | |
| Previous Owner | $100,000 | Credit Line Revolving |
Property History
| Date | Event | Price | Change | Sq Ft Price |
|---|---|---|---|---|
| 07/27/2018 07/27/18 | Sold | $390,000 | -2.5% | $152 / Sq Ft |
| 06/25/2018 06/25/18 | Pending | -- | -- | -- |
| 06/15/2018 06/15/18 | For Sale | $399,900 | +25.0% | $156 / Sq Ft |
| 08/11/2017 08/11/17 | Sold | $319,900 | 0.0% | $125 / Sq Ft |
| 07/12/2017 07/12/17 | Pending | -- | -- | -- |
| 07/09/2017 07/09/17 | For Sale | $319,900 | -- | $125 / Sq Ft |
Tax History Compared to Growth
Tax History
| Year | Tax Paid | Tax Assessment Tax Assessment Total Assessment is a certain percentage of the fair market value that is determined by local assessors to be the total taxable value of land and additions on the property. | Land | Improvement |
|---|---|---|---|---|
| 2024 | $10,565 | $155,890 | $34,615 | $121,275 |
| 2023 | $9,917 | $123,970 | $28,980 | $94,990 |
| 2022 | $9,871 | $123,970 | $28,980 | $94,990 |
| 2021 | $8,945 | $123,970 | $28,980 | $94,990 |
| 2020 | $8,503 | $105,980 | $24,780 | $81,200 |
| 2019 | $8,256 | $302,800 | $70,800 | $232,000 |
| 2018 | $4,225 | $105,980 | $24,780 | $81,200 |
| 2017 | $7,341 | $85,790 | $20,020 | $65,770 |
| 2016 | $7,310 | $85,790 | $20,020 | $65,770 |
| 2015 | $6,571 | $85,790 | $20,020 | $65,770 |
| 2014 | $6,571 | $79,420 | $18,550 | $60,870 |
Agents Affiliated with this Home
-
John Chandler

Seller's Agent in 2018
John Chandler
Howard Hanna
(440) 821-6179
5 in this area
148 Total Sales
-
A
Buyer's Agent in 2018
Amanda Pohlman
Deleted Agent
-
J
Seller's Agent in 2017
Joni Heil
Deleted Agent
Map
Source: MLS Now
MLS Number: 3921285
APN: 201-35-013
- 382 Bassett Rd
- 336 Rye Gate St
- 30143 Lake Rd
- 30611 Winston Dr
- 29609 Osborn Rd
- 29119 Edgewood Rd
- 30921 Bexley Dr
- 30922 Bexley Dr
- 584 Wildbrook Dr
- 29305 Osborn Rd
- 30907 Arlington Cir
- 395 Bates Dr
- 620 Millard Dr
- 548 E Bank
- 552 Marvis Dr
- 31129 Huntington Woods Pkwy
- 169 Plymouth Dr
- 406 the Inlet
- 31430 Pier W
- 28007 Sites Rd
