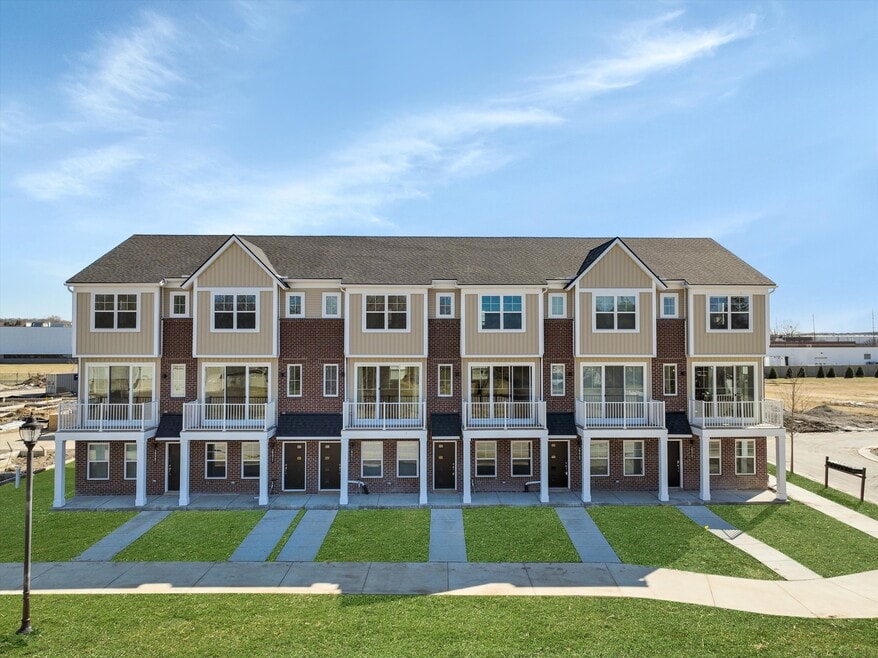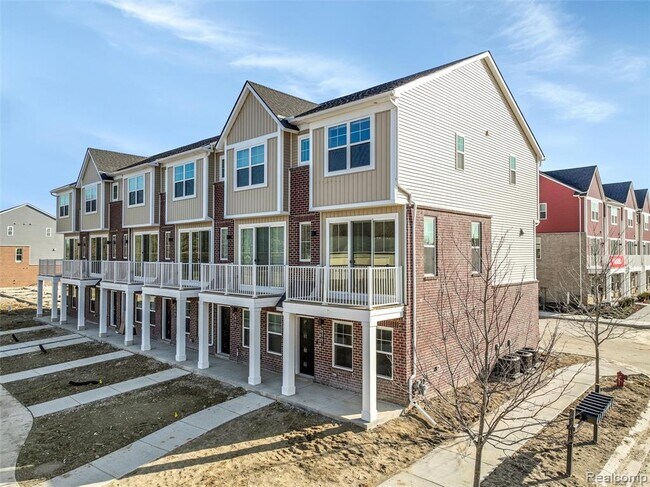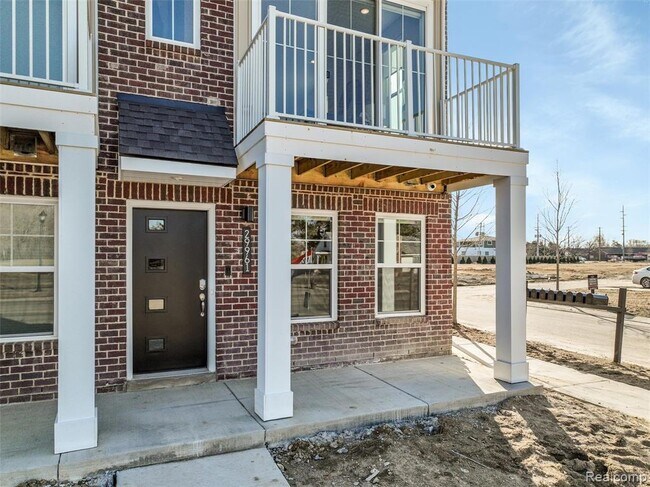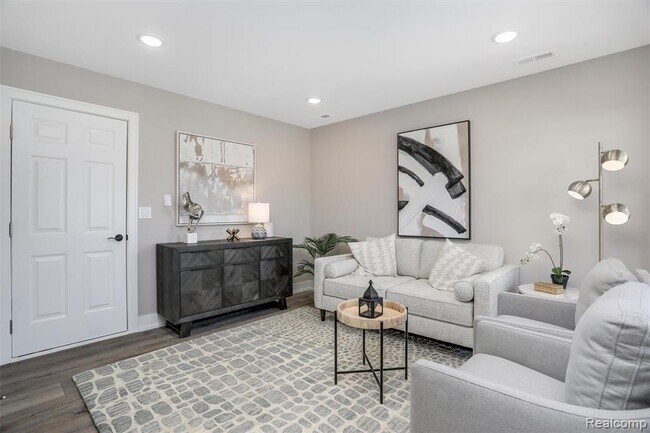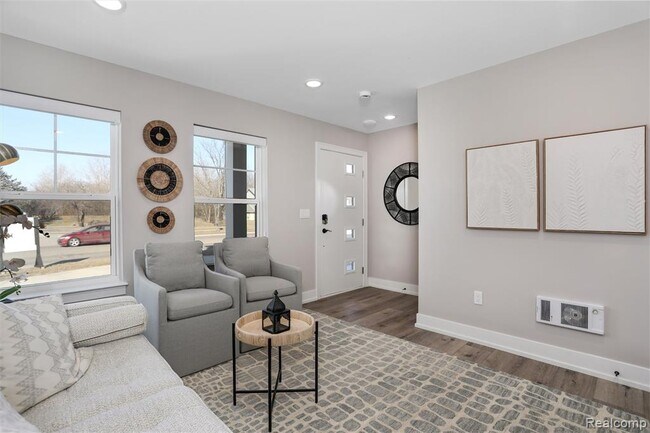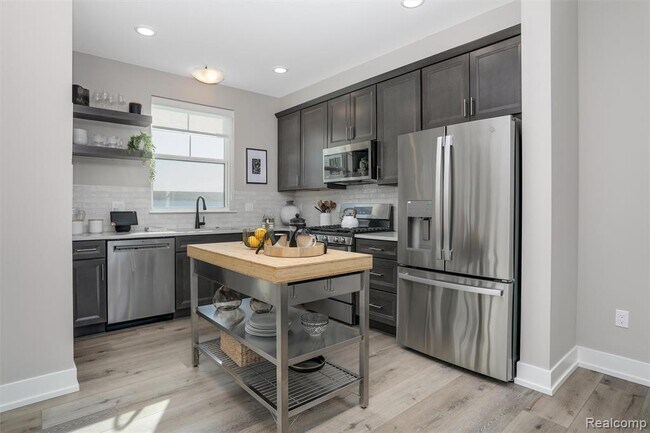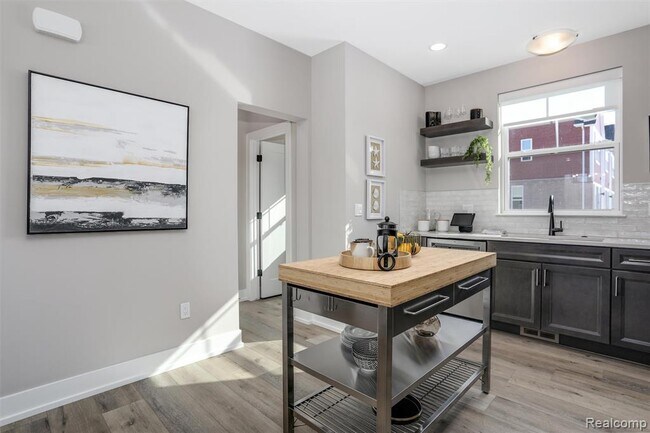
Estimated payment $2,388/month
Highlights
- New Construction
- No HOA
- Fireplace
- South Lyon East High School Rated A-
About This Home
Looking for a Really cute Townhome, Robertson Homes Aspen plan is it! Modern, open and priced just right! This home has Quartz counters, ceramic tile bath, linear fireplace with an amazing stone wall accent and a luxury tile kitchen backsplash. We are currently lowering prices by $25,000.00! The listing price reflects this amazing discount. This particular home has Luxury Vinyl flooring throughout the main living level and in the first floor flex room. It includes nice sized bedrooms and the bath on the bedroom level has a separation from tub & sink area to allow for privacy when both are being utilized. For out door space there is a balcony and a porch to sit outside. A GE gas range, dishwasher and hood vent are included. This community has a few gathering spaces for enjoyment and outside games as well ample guest parking. All within walking distance to a couple restaurants and shopping areas. Stop in for a look and choose your new home today!!!! Photos are of Model Homes, finishes will vary in other units.
Sales Office
All tours are by appointment only. Please contact sales office to schedule.
Townhouse Details
Home Type
- Townhome
HOA Fees
- No Home Owners Association
Parking
- 1 Car Garage
Home Design
- New Construction
Interior Spaces
- 3-Story Property
- Fireplace
Bedrooms and Bathrooms
- 2 Bedrooms
Map
Other Move In Ready Homes in Hudson Townes
About the Builder
- 56039 Madison Ln Unit 44
- 29987 Madison Ln Unit 42
- Hudson Townes
- 56000 Pontiac Trail
- 4876 Marquette Dr
- 4880 Marquette Dr
- Lakeview - Townes
- Lakeview - Estates
- 2751 Dunes Ct
- 2732 Dunes Ct
- 1495 Arcadia Dr
- 1496 Arcadia Dr
- 1461 Superior Dr
- 1474 Superior Dr
- 1470 Superior Dr
- 1492 Arcadia Dr
- 1515 Arcadia Dr
- 1488 Arcadia Dr
- 56065 S Madison Ln S Unit 34
- 1626 Moss Dr
