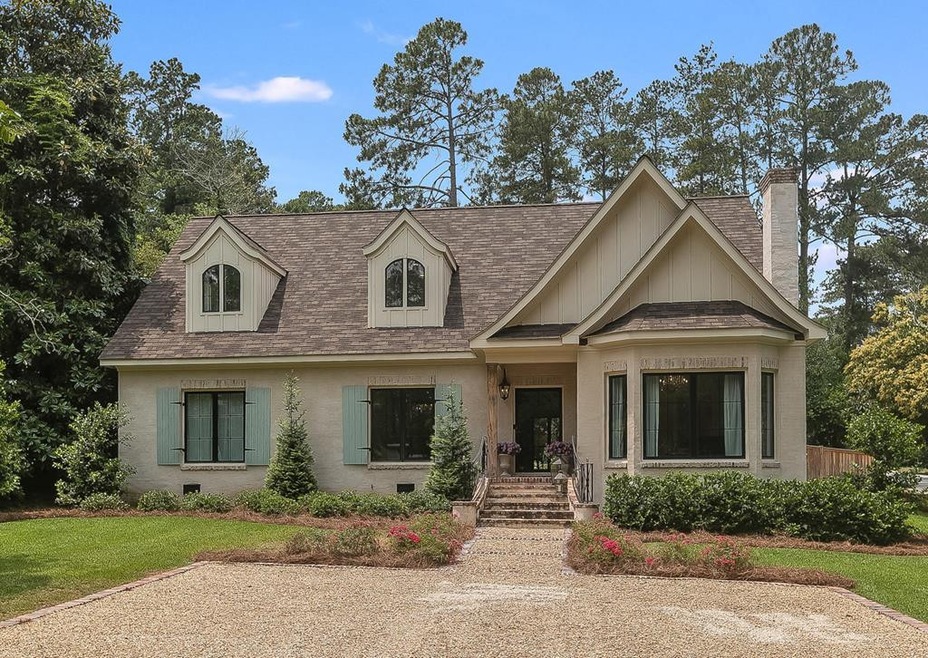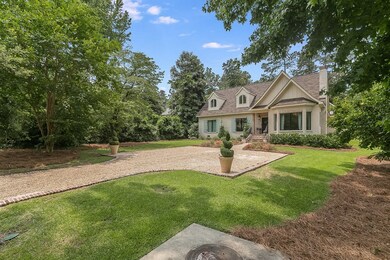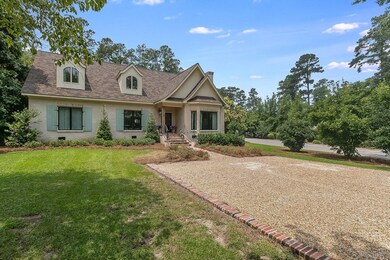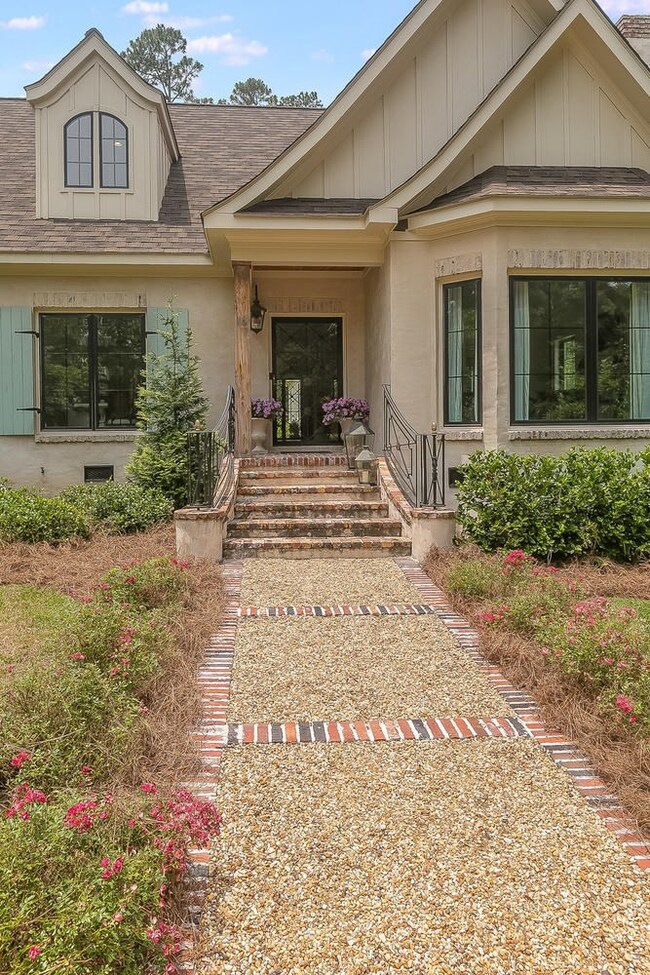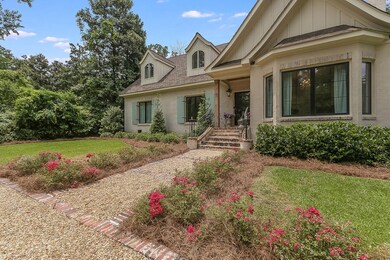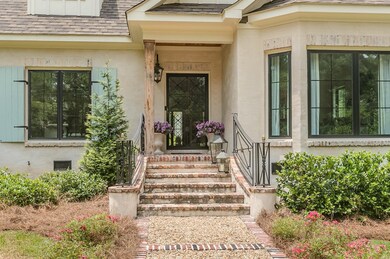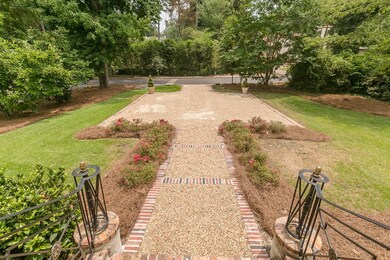
3001 Bransford Rd Augusta, GA 30909
Forest Hills NeighborhoodHighlights
- Marble Flooring
- Main Floor Primary Bedroom
- Great Room
- Johnson Magnet Rated 10
- Loft
- Mud Room
About This Home
As of August 2019Forest Hills home completely & spectacularly renovated! All brick exterior w/ decorative mortar covering, Hardy board trim & paneling, & charming aqua colored shutters. There's a pea gravel driveway, handmade steel doors & stair rails, & energy efficient Pella casement windows. Inside, extra wide engineered hardwood floors, elegant high-end lighting, & heavy trim flow throughout. Foyer is open to formal DR & family rm w/ bay window & gas log ready FP. Polished marble counter tops & custom, soft close cabinetry are found in kitchen & bathrooms. Gourmet kitchen has La Cornue range & oven, Fisher & Paykel double drawer dishwasher, farm sink, & bkfst area w/ linear gas FP. Pecky cypress highlights kitchen island, vent hood, butler's pantry, & master BA. Luxurious claw foot tubs are in the main level master suite & upstairs Jack & Jill shared by 2 huge BR's & spacious loft. There's also a main level guest BR & BA. Rear porch w/ cedar ceiling overlooks large, fenced yard w/ chicken coop.
Last Agent to Sell the Property
Meybohm Real Estate - Evans License #250081 Listed on: 05/30/2019

Home Details
Home Type
- Single Family
Est. Annual Taxes
- $7,804
Year Built
- Built in 1957 | Remodeled
Lot Details
- 0.4 Acre Lot
- Privacy Fence
- Landscaped
- Front and Back Yard Sprinklers
Parking
- 2 Car Attached Garage
- Garage Door Opener
Home Design
- Brick Exterior Construction
- Composition Roof
- HardiePlank Type
Interior Spaces
- 3,240 Sq Ft Home
- 2-Story Property
- Ceiling Fan
- Marble Fireplace
- Insulated Windows
- Blinds
- Insulated Doors
- Mud Room
- Entrance Foyer
- Family Room with Fireplace
- Great Room
- Living Room
- Breakfast Room
- Dining Room
- Loft
- Crawl Space
- Pull Down Stairs to Attic
- Fire and Smoke Detector
- Laundry Room
Kitchen
- Gas Range
- Microwave
- Dishwasher
- Kitchen Island
- Disposal
Flooring
- Wood
- Carpet
- Marble
Bedrooms and Bathrooms
- 4 Bedrooms
- Primary Bedroom on Main
- Walk-In Closet
- 3 Full Bathrooms
Outdoor Features
- Covered patio or porch
Schools
- Lake Forest Elementary School
- Langford Middle School
- Richmond Academy High School
Utilities
- Multiple cooling system units
- Forced Air Heating and Cooling System
- Heating System Uses Natural Gas
- Heat Pump System
- Vented Exhaust Fan
- Cable TV Available
Community Details
- No Home Owners Association
- Forest Hills Subdivision
Listing and Financial Details
- Assessor Parcel Number 033-3-122-00-0
Ownership History
Purchase Details
Home Financials for this Owner
Home Financials are based on the most recent Mortgage that was taken out on this home.Purchase Details
Home Financials for this Owner
Home Financials are based on the most recent Mortgage that was taken out on this home.Purchase Details
Purchase Details
Similar Homes in Augusta, GA
Home Values in the Area
Average Home Value in this Area
Purchase History
| Date | Type | Sale Price | Title Company |
|---|---|---|---|
| Warranty Deed | $775,000 | -- | |
| Warranty Deed | -- | -- | |
| Warranty Deed | $165,000 | -- | |
| Deed | -- | -- | |
| Deed | -- | -- |
Mortgage History
| Date | Status | Loan Amount | Loan Type |
|---|---|---|---|
| Open | $697,423 | New Conventional | |
| Previous Owner | $100,000 | New Conventional | |
| Previous Owner | $424,000 | New Conventional | |
| Previous Owner | $140,000 | Commercial | |
| Previous Owner | $130,000 | New Conventional |
Property History
| Date | Event | Price | Change | Sq Ft Price |
|---|---|---|---|---|
| 08/14/2019 08/14/19 | Sold | $775,000 | 0.0% | $239 / Sq Ft |
| 06/17/2019 06/17/19 | Pending | -- | -- | -- |
| 05/30/2019 05/30/19 | For Sale | $775,000 | +369.7% | $239 / Sq Ft |
| 09/04/2015 09/04/15 | Sold | $165,000 | -10.7% | $89 / Sq Ft |
| 07/27/2015 07/27/15 | Pending | -- | -- | -- |
| 03/10/2015 03/10/15 | For Sale | $184,800 | -- | $100 / Sq Ft |
Tax History Compared to Growth
Tax History
| Year | Tax Paid | Tax Assessment Tax Assessment Total Assessment is a certain percentage of the fair market value that is determined by local assessors to be the total taxable value of land and additions on the property. | Land | Improvement |
|---|---|---|---|---|
| 2024 | $7,804 | $264,396 | $28,472 | $235,924 |
| 2023 | $7,804 | $286,836 | $28,472 | $258,364 |
| 2022 | $9,249 | $297,308 | $28,472 | $268,836 |
| 2021 | $9,552 | $280,175 | $28,472 | $251,703 |
| 2020 | $7,801 | $231,770 | $28,472 | $203,298 |
| 2019 | $5,562 | $148,328 | $27,744 | $120,584 |
| 2018 | $1,473 | $32,545 | $27,744 | $4,801 |
| 2017 | $1,467 | $32,545 | $27,744 | $4,801 |
| 2016 | $2,706 | $75,765 | $27,744 | $48,021 |
| 2015 | $1,348 | $75,765 | $27,744 | $48,021 |
| 2014 | $1,341 | $75,372 | $27,744 | $47,628 |
Agents Affiliated with this Home
-

Seller's Agent in 2019
Greg Oldham
Meybohm
(706) 877-4000
10 in this area
816 Total Sales
-

Buyer's Agent in 2019
Gardelle Lewis, Jr.
Meybohm
(706) 833-3375
8 in this area
108 Total Sales
-

Seller's Agent in 2015
Woody Trulock
Blanchard & Calhoun - Evans
(706) 877-3757
18 in this area
293 Total Sales
Map
Source: REALTORS® of Greater Augusta
MLS Number: 442369
APN: 0333122000
- 3011 Fox Spring Rd
- 3016 Fox Spring Rd
- 2910 Lake Forest Dr
- 3012 Walton Way
- 2904 Lake Forest Dr Unit 1
- 2846 Walton Way Unit 20
- 3348 Walton Way
- 2911 Lombardy Ct
- 1216 Peachtree Rd
- 4002 Hidden Haven Ct
- 600 Bransford Rd
- 3043 Lake Forest Dr
- 608 Peachtree Rd
- 3111 Bransford Rd
- 1203 Highland Ave
- 3134 Switzer Dr
- 2751 Royal St
- 1326 Highland Ave
- 3071 Walton Way
- 1425 Glenn Ave
