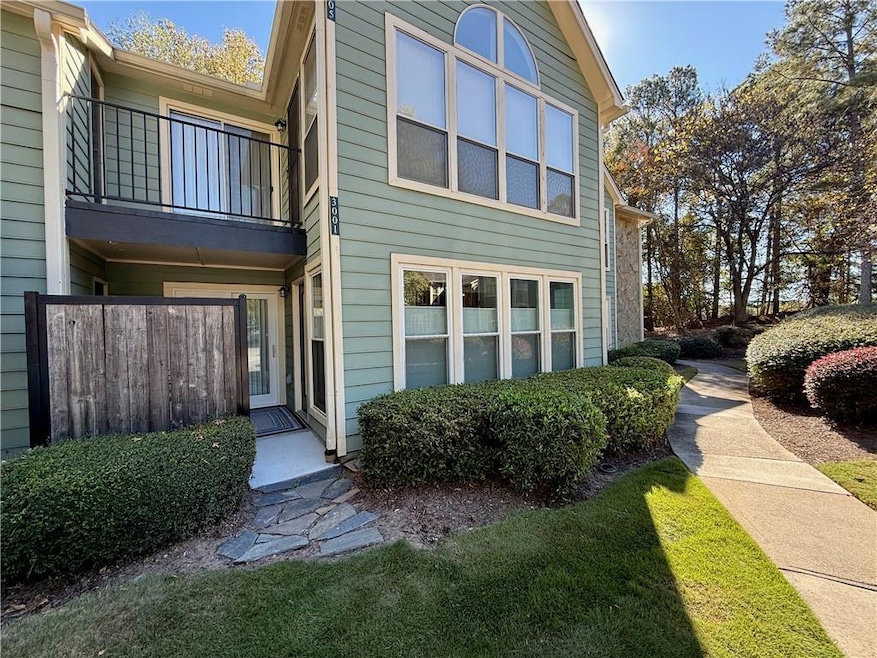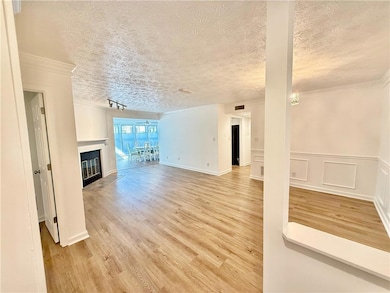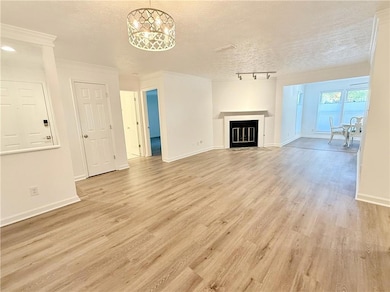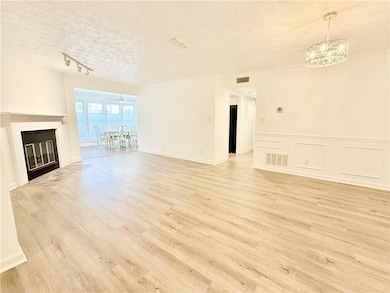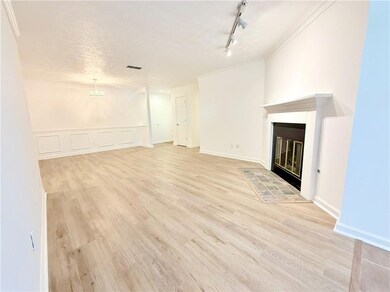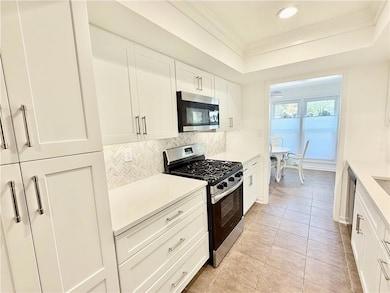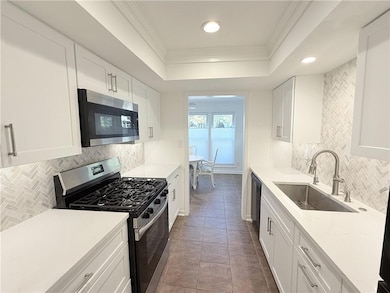3001 Canyon Point Cir Roswell, GA 30076
Estimated payment $2,252/month
Highlights
- Traditional Architecture
- Sun or Florida Room
- Great Room
- River Eves Elementary School Rated A
- End Unit
- Stone Countertops
About This Home
Bright & Beautiful Newly Renovated Walk-in Level Stepless Unit in Sought After Canyon Point! This Unit has 2 Main Level, Walk-in Entrances Both with New Digital Door Locks. Stunning Kitchen Renovation with All New Shaker Cabinets, Quartz Counters, Chevron Marble Backsplash, New Sink, Faucet, Disposal, and Separate Water Filtration System & Faucet. New Gas Range, New Microwave, Can Lighting, and Under Cabinet Lighting. Open Floorplan with Living/Dining Area with Gas Logs Fireplace. Large Bright Sunroom Opens to Living Room & Covered Porch Perfect for Dining, Office, or Den. All New Primary Bath with Double Vanity & Quartz Counters, New Fixtures, New Toilet & Lighting, Gorgeous New Shower w/ Glass Door. Second Bath with New Vanity, Designer Tile, New Tub, New Toilet, Fixtures & Lighting. Brand New Bedroom Windows & Master Sliding Door. New Paint, Light Fixtures, and Door Hardware Throughout. Top Down/Bottom Up Blinds Added To All Windows to Let the Light In While Maintaining Privacy. Large Covered Porch w/ Storage Closet. Both Bedrooms Have Walk-in Closets. Roommate Floorplan. This is a Great Home!
Canyon Point is a Wonderful Community w/ Pool, Tennis & Dog Park. Walk to East Roswell Park, and Close to the Chattahoochee River, Shopping, Schools, & Restaurants. Easy Access to Downtown Roswell & Alpharetta.
Property Details
Home Type
- Condominium
Est. Annual Taxes
- $3,123
Year Built
- Built in 1986
Lot Details
- End Unit
- Two or More Common Walls
- Private Entrance
HOA Fees
- $465 Monthly HOA Fees
Parking
- Parking Lot
Home Design
- Traditional Architecture
- Slab Foundation
- Frame Construction
- Shingle Roof
Interior Spaces
- 1,360 Sq Ft Home
- 1-Story Property
- Roommate Plan
- Crown Molding
- Ceiling Fan
- Double Pane Windows
- Insulated Windows
- Entrance Foyer
- Family Room with Fireplace
- Great Room
- Sun or Florida Room
- Neighborhood Views
- Laundry in Hall
Kitchen
- Electric Oven
- Gas Cooktop
- Microwave
- Dishwasher
- Stone Countertops
- White Kitchen Cabinets
- Disposal
Flooring
- Laminate
- Tile
Bedrooms and Bathrooms
- 2 Main Level Bedrooms
- Walk-In Closet
- 2 Full Bathrooms
- Dual Vanity Sinks in Primary Bathroom
- Shower Only
Home Security
Accessible Home Design
- Accessible Common Area
- Accessible Entrance
Outdoor Features
- Covered Patio or Porch
- Outdoor Storage
- Breezeway
Location
- Property is near schools
- Property is near shops
Schools
- River EVES Elementary School
- Holcomb Bridge Middle School
- Centennial High School
Utilities
- Central Heating and Cooling System
- Heating System Uses Natural Gas
- 110 Volts
- Phone Available
- Cable TV Available
Listing and Financial Details
- Assessor Parcel Number 12 268306740802
Community Details
Overview
- $1,090 Initiation Fee
- 120 Units
- Canyon Point Subdivision
- Rental Restrictions
Recreation
- Tennis Courts
- Community Pool
- Dog Park
- Trails
Security
- Carbon Monoxide Detectors
- Fire and Smoke Detector
Map
Home Values in the Area
Average Home Value in this Area
Tax History
| Year | Tax Paid | Tax Assessment Tax Assessment Total Assessment is a certain percentage of the fair market value that is determined by local assessors to be the total taxable value of land and additions on the property. | Land | Improvement |
|---|---|---|---|---|
| 2025 | $592 | $90,680 | $15,560 | $75,120 |
| 2023 | $592 | $112,280 | $14,840 | $97,440 |
| 2022 | $2,277 | $86,560 | $17,320 | $69,240 |
| 2021 | $2,445 | $76,760 | $9,800 | $66,960 |
| 2020 | $2,224 | $67,920 | $10,120 | $57,800 |
| 2019 | $320 | $64,640 | $8,400 | $56,240 |
| 2018 | $1,383 | $49,000 | $4,920 | $44,080 |
| 2017 | $1,125 | $38,560 | $4,280 | $34,280 |
| 2016 | $1,125 | $38,560 | $4,280 | $34,280 |
| 2015 | $1,340 | $38,560 | $4,280 | $34,280 |
| 2014 | $996 | $32,480 | $4,200 | $28,280 |
Property History
| Date | Event | Price | List to Sale | Price per Sq Ft | Prior Sale |
|---|---|---|---|---|---|
| 10/27/2025 10/27/25 | For Sale | $289,900 | +27.1% | $213 / Sq Ft | |
| 04/11/2025 04/11/25 | Sold | $228,000 | -8.8% | $168 / Sq Ft | View Prior Sale |
| 03/20/2025 03/20/25 | Pending | -- | -- | -- | |
| 02/28/2025 02/28/25 | Price Changed | $249,900 | -2.0% | $184 / Sq Ft | |
| 02/06/2025 02/06/25 | Price Changed | $254,900 | -3.0% | $187 / Sq Ft | |
| 01/02/2025 01/02/25 | For Sale | $262,900 | -- | $193 / Sq Ft |
Purchase History
| Date | Type | Sale Price | Title Company |
|---|---|---|---|
| Warranty Deed | $228,000 | -- | |
| Deed | $85,000 | -- | |
| Deed | $127,500 | -- | |
| Deed | $62,000 | -- |
Mortgage History
| Date | Status | Loan Amount | Loan Type |
|---|---|---|---|
| Previous Owner | $63,750 | New Conventional | |
| Previous Owner | $102,000 | New Conventional | |
| Previous Owner | $42,000 | No Value Available |
Source: First Multiple Listing Service (FMLS)
MLS Number: 7672356
APN: 12-2683-0674-080-2
- 1115 Canyon Point Cir
- 3209 Canyon Point Cir
- 920 Renaissance Way
- 4211 Canyon Point Cir
- 140 Glen Holly Dr
- 9156 Branch Valley Way
- 110 River Terrace Point
- 8320 Sentinae Chase Dr
- 1820 Branch Valley Dr
- 3020 Kara Ct
- 3010 Kara Ct
- 680 Branch Valley Ct
- 530 Silver Pine Trail
- 945 Club Chase Ct
- 8705 River Bluff Ln
- 4105 Canyon Point Cir
- 4211 Canyon Point Cir
- 100 Autumn Ridge Trail
- 1610 Branch Valley Dr
- 2600 Holcomb Bridge Rd Unit 3A
- 2600 Holcomb Bridge Rd Unit 2B
- 2600 Holcomb Bridge Rd Unit 1B
- 320 Six Branches Ct
- 1097 Township Square
- 28 S Riversong Ln Unit Riversong
- 1500 Harbor Landing Unit 2300-2304
- 1500 Harbor Landing Unit 1300-1301
- 2600 Holcomb Bridge Rd
- 100 Calibre Creek Pkwy Unit 2217.1410905
- 100 Calibre Creek Pkwy Unit 5208.1410903
- 100 Calibre Creek Pkwy Unit 2602.1410901
- 100 Calibre Creek Pkwy Unit 1301.1410902
- 227 Quail Run
- 100 Calibre Creek Pkwy
- 2745 Holcomb Bridge Rd Unit 1333.1410846
