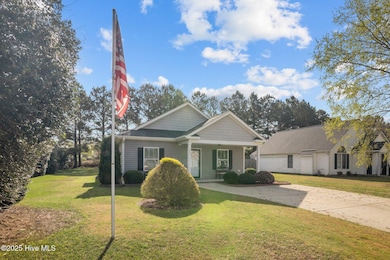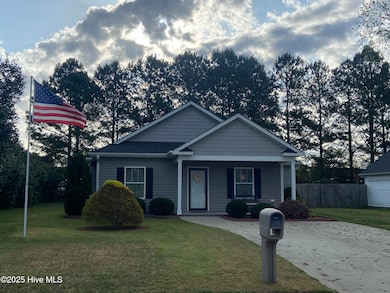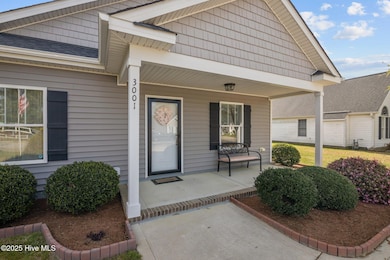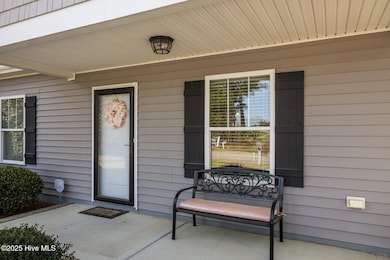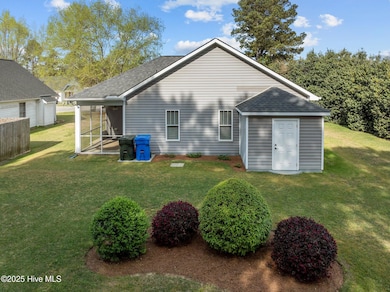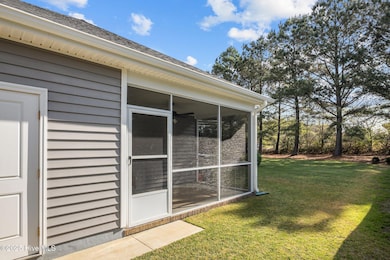
3001 Cranberry Ridge Dr SW Wilson, NC 27893
Estimated payment $1,470/month
Highlights
- Corner Lot
- Laundry Room
- Combination Dining and Living Room
- Enclosed Patio or Porch
- Central Air
- Carpet
About This Home
Cranberry Ridge Charmer!! This home has been meticulously maintained and lovingly cared for. Extra permitted storage area has been added to back! Completely insulated attic space, chair rail and crown molding, gorgeous LVP floors. Enjoy the privacy of a split bedroom plan. Relax in the eat-in dining area graced with a gorgeous, modern chandelier. Sit outside and enjoy your morning coffee on the peaceful screened porch while enjoying the beautifully landscaped yard! Only minutes from I-795 and I-95, Wilson Community Hospital and plenty of shopping!
Listing Agent
KW Wilson (Keller Williams Realty) License #325016 Listed on: 04/01/2025

Home Details
Home Type
- Single Family
Est. Annual Taxes
- $1,301
Year Built
- Built in 2016
Lot Details
- 10,454 Sq Ft Lot
- Lot Dimensions are 175.64x60x175.64x60
- Corner Lot
HOA Fees
- $2 Monthly HOA Fees
Home Design
- Slab Foundation
- Wood Frame Construction
- Shingle Roof
- Vinyl Siding
- Stick Built Home
Interior Spaces
- 1,286 Sq Ft Home
- 1-Story Property
- Combination Dining and Living Room
- Carpet
Kitchen
- Stove
- Built-In Microwave
- Dishwasher
Bedrooms and Bathrooms
- 3 Bedrooms
- 2 Full Bathrooms
Laundry
- Laundry Room
- Dryer
- Washer
Parking
- 2 Parking Spaces
- Driveway
Outdoor Features
- Enclosed Patio or Porch
Schools
- Jones Elementary School
- Forest Hills Middle School
- Hunt High School
Utilities
- Central Air
- Heat Pump System
- Electric Water Heater
- Municipal Trash
Community Details
- Cranberry Ridge Association, Phone Number (252) 237-6108
- Cranberry Ridge Subdivision
- Maintained Community
Listing and Financial Details
- Assessor Parcel Number 3701-98-1674.000
Map
Home Values in the Area
Average Home Value in this Area
Tax History
| Year | Tax Paid | Tax Assessment Tax Assessment Total Assessment is a certain percentage of the fair market value that is determined by local assessors to be the total taxable value of land and additions on the property. | Land | Improvement |
|---|---|---|---|---|
| 2025 | $1,301 | $232,344 | $35,000 | $197,344 |
| 2024 | $1,301 | $232,344 | $35,000 | $197,344 |
| 2023 | $909 | $139,303 | $17,500 | $121,803 |
| 2022 | $909 | $139,303 | $17,500 | $121,803 |
| 2021 | $909 | $139,303 | $17,500 | $121,803 |
| 2020 | $909 | $139,303 | $17,500 | $121,803 |
| 2019 | $909 | $139,303 | $17,500 | $121,803 |
| 2018 | $909 | $136,315 | $17,500 | $118,815 |
| 2017 | $876 | $136,315 | $17,500 | $118,815 |
| 2016 | $225 | $17,500 | $17,500 | $0 |
| 2014 | $149 | $12,000 | $12,000 | $0 |
Property History
| Date | Event | Price | Change | Sq Ft Price |
|---|---|---|---|---|
| 07/30/2025 07/30/25 | Sold | $250,000 | 0.0% | $194 / Sq Ft |
| 07/03/2025 07/03/25 | Pending | -- | -- | -- |
| 06/27/2025 06/27/25 | For Sale | $250,000 | +98.6% | $194 / Sq Ft |
| 11/29/2016 11/29/16 | Sold | $125,900 | +1.6% | $98 / Sq Ft |
| 10/19/2016 10/19/16 | Pending | -- | -- | -- |
| 09/09/2016 09/09/16 | For Sale | $123,900 | -- | $97 / Sq Ft |
Purchase History
| Date | Type | Sale Price | Title Company |
|---|---|---|---|
| Warranty Deed | $250,000 | None Listed On Document | |
| Warranty Deed | $250,000 | None Listed On Document | |
| Warranty Deed | $126,000 | None Available |
Mortgage History
| Date | Status | Loan Amount | Loan Type |
|---|---|---|---|
| Open | $200,000 | New Conventional | |
| Closed | $200,000 | New Conventional | |
| Previous Owner | $125,900 | New Conventional |
Similar Homes in Wilson, NC
Source: Hive MLS
MLS Number: 100498160
APN: 3701-98-1674.000
- 3212 Granite Ct SW
- 3402 Baybrooke Dr W
- 3406 Baybrooke Dr
- 3408 Baybrooke Dr
- 3413 Baybrooke Dr Unit A
- 3217 Dolostone Ct SW
- 1903 Stafford Dr W
- 3234 Dolostone Ct SW
- 3236 Dolostone Ct SW
- 3238 Dolostone Ct SW
- 3237 Dolostone Ct SW
- 3404 Walker Dr W
- 3239 Dolostone Ct SW
- 3241 Dolostone Ct SW
- 3009 Chipper Ln W
- 2903 Cliff Ct W
- 3002 Chipper Ln W
- 1914 Rand Rd W
- 3023 Winding Ridge Dr W
- 3008 Winding Ridge Dr
- 3405 Walker Dr Unit C
- 3513 Walker Dr W
- 400 Crestview Ave SW
- 2110 Smallwood St SW
- 3701 Ashbrook Dr NW
- 3761 Raleigh Road Pkwy W
- 211 Kenan St W
- 4119 Juniper Ln NW Unit A
- 230 Goldsboro St SW
- 100 Pine St W
- 132 Goldsboro St SW Unit C
- 4323 Blazing Star Ln
- 215 Nash St E
- 405 Maplewood Ave NE
- 1101 Corbett Ave N
- 301 Vick St E
- 1706 Vineyard Dr N
- 3816 Starship Ln NW Unit B
- 3334 Whitlock Dr N
- 1003 Vance St E Unit B

