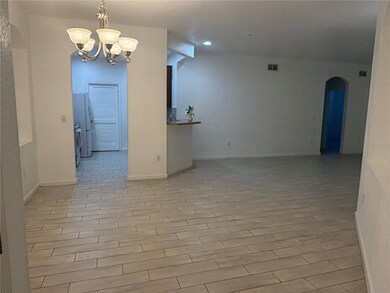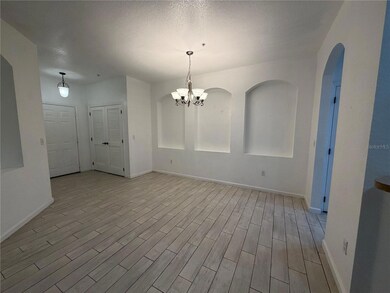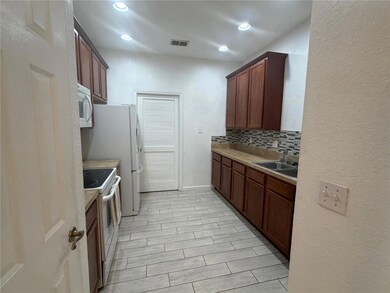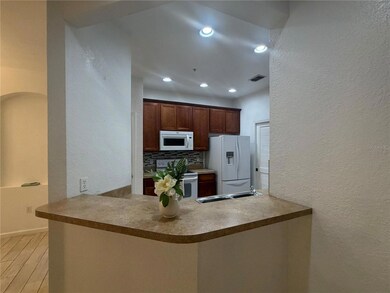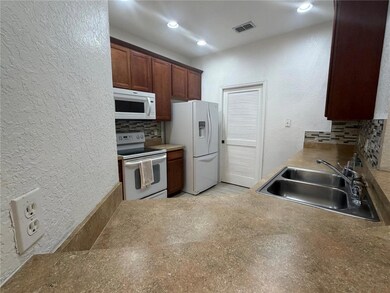3001 Laurel Park Ln Unit 102 Kissimmee, FL 34741
Tapestry NeighborhoodHighlights
- Gated Community
- Open Floorplan
- Community Pool
- Thomas Jefferson High School Rated A-
- Main Floor Primary Bedroom
- Walk-In Pantry
About This Home
Great Location! This beautiful and well-maintained 3-bedroom, 2-bathroom first-floor condo offers over 1,400 sq. ft. living space. The home features a spacious living/dining room combination with French doors leading to a screen-enclosed patio. The kitchen is equipped with 42” cabinets, a breakfast bar, and a closet pantry and inside Laundry room. The entire condo has ceramic tile flooring throughout.The master suite offers a walk-in closet and a walk-in shower. Located in a gated community with a sparkling pool, this condo is close to schools, shopping centers, banking, major roadways, and area attractions. It’s just a short drive to The Loop shopping area, 12 minutes to Disney, 22 minutes to Orlando International Airport, and major highways.
Listing Agent
ONE TEAM REALTY Brokerage Phone: 407-530-5006 License #3291685 Listed on: 11/17/2025
Condo Details
Home Type
- Condominium
Est. Annual Taxes
- $3,928
Year Built
- Built in 2006
Home Design
- Entry on the 1st floor
Interior Spaces
- 1,433 Sq Ft Home
- 3-Story Property
- Open Floorplan
- Ceiling Fan
- Blinds
- French Doors
- Combination Dining and Living Room
- Ceramic Tile Flooring
- Security Gate
Kitchen
- Breakfast Bar
- Walk-In Pantry
- Range
- Disposal
Bedrooms and Bathrooms
- 3 Bedrooms
- Primary Bedroom on Main
- Split Bedroom Floorplan
- Walk-In Closet
- 2 Full Bathrooms
Laundry
- Laundry closet
- Dryer
- Washer
Parking
- 1 Carport Space
- Parking Fee Frequency: Onetime
- Parking Fee Amount: 75
- Assigned Parking
Outdoor Features
- Balcony
- Rear Porch
Utilities
- Central Heating and Cooling System
- Electric Water Heater
Listing and Financial Details
- Residential Lease
- Security Deposit $1,900
- Property Available on 11/17/25
- The owner pays for grounds care
- 12-Month Minimum Lease Term
- $150 Application Fee
- 8 to 12-Month Minimum Lease Term
- Assessor Parcel Number 05-25-29-1522-0001-1020
Community Details
Overview
- Property has a Home Owners Association
- Investor's Real Estate Llc/ Marylin Nieves Association, Phone Number (407) 750-4043
- Flora Ridge Condo Ph 10 Bldg 4 Subdivision
Recreation
- Community Pool
Pet Policy
- No Pets Allowed
- $250 Pet Fee
Security
- Gated Community
- Fire and Smoke Detector
- Fire Sprinkler System
Map
Source: Stellar MLS
MLS Number: S5138676
APN: 05-25-29-1522-0001-1020
- 3000 Laurel Park Ln Unit 302
- 3000 Laurel Park Ln Unit 308
- 3001 Laurel Park Ln Unit 108
- 3341 Whitestone Cir Unit 205
- 4219 Pebbles Throw Dr
- 3001 Greystone Loop Unit 106
- 3001 Greystone Loop Unit 208
- 3025 Greystone Loop Unit 302
- 3025 Greystone Loop Unit 207
- 3331 Whitestone Cir Unit 201
- 3321 Whitestone Cir Unit 203
- 3055 Ashland Ln N
- 3111 River Branch Cir
- 3259 River Branch Cir
- 3038 Ashland Ln S
- 3112 River Branch Cir
- 3404 Willow Branch Ln
- 3111 Cranes Cove Loop
- 2977 White Cedar Cir
- 2975 White Cedar Cir
- 3001 Laurel Park Ln Unit 201
- 3341 Whitestone Cir Unit 205
- 3341 Whitestone Cir Unit 204
- 3311 Whitestone Cir Unit 204
- 3351 Whitestone Cir Unit 304
- 3351 Whitestone Cir Unit 105
- 3301 Whitestone Cir Unit 307
- 3300 Whitestone Cir Unit 206
- 3001 Laurel Run Ln Unit 101
- 3001 Greystone Loop Unit 106
- 3001 Greystone Loop Unit 103
- 3051 Greystone Loop Unit 305
- 3051 Greystone Loop Unit 306
- 3025 Greystone Loop Unit 103
- 3210 Holderness Dr
- 2992 Langdon Ln N
- 3051 Ashland Ln N
- 2940 Langdon Ln S
- 3405 Willow Branch Ln
- 3025 Ashland Ln S

