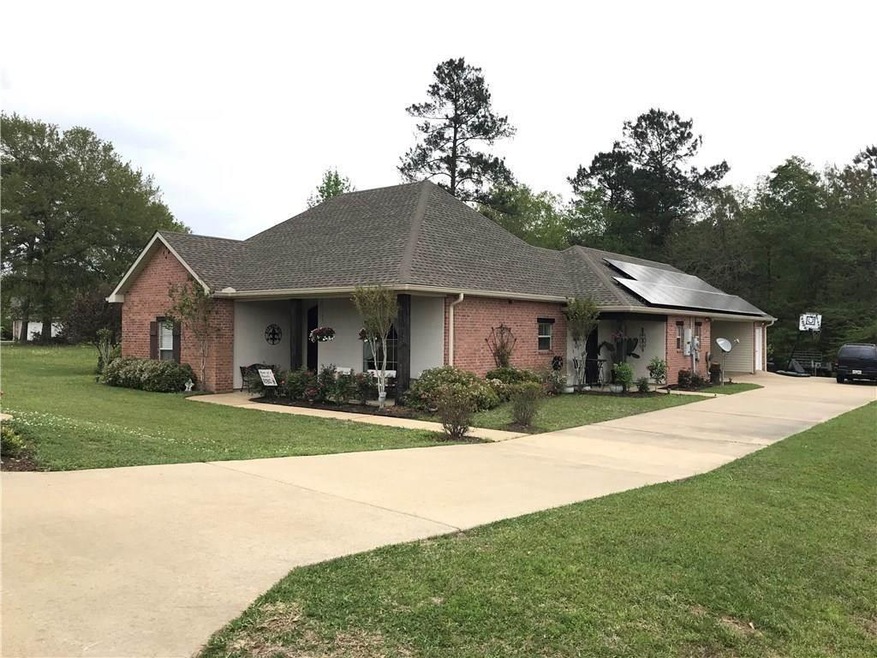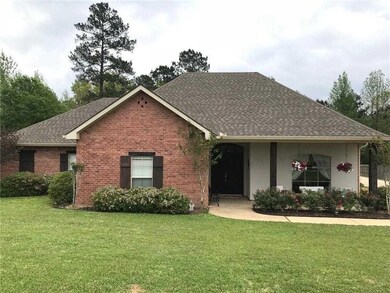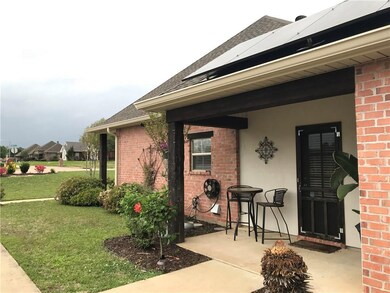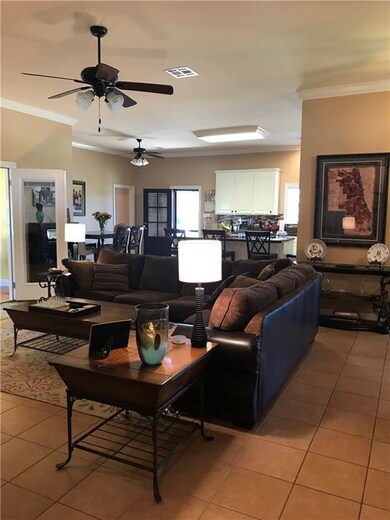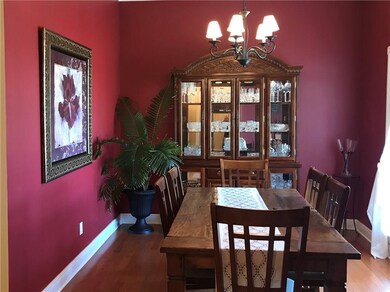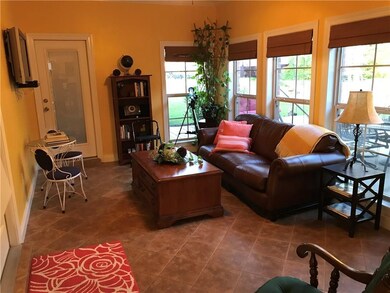
3001 Legacy Loop Pineville, LA 71360
Highlights
- Solar Power System
- Porch
- Storm Windows
- Pineville High School Rated A-
- 2 Car Attached Garage
- Patio
About This Home
As of July 2018BEST VALUE in the neighborhood per sq. ft. this gorgeous 4 br/3 ba w/front & side prches. Solar panels w/fantastic electric bills. Beautifully landscaped patio w/deck/rock garden backyard water fall. Open floor plan w/wood burning fireplace. Custom double door entry, separate dining room, lge living room, kitchen w/Jenn-Aire cook top, separate oven, microwave, lge granite island w/seating. Stainless appliances including custom fridge to remain. Breakfast area, crown molding, french doors onto sun-rm, lge master suite w/lge master bath w/jet tub, walk in shower, lge walk in closet w/built in & chandelier. Tons of extras! But you hit the jackpot w/this home in a super neighborhood! Virtual Tour URL: http://instaview.noles-frye.com/3001-Legacy-Loop-Pineville-LA-71360/unbranded
Last Agent to Sell the Property
SHERYL LAMBERT
CENTURY 21 BUELOW-MILLER REALTY License #GCLRA:912124085 Listed on: 03/29/2018
Last Buyer's Agent
Better Homes & Gardens Real Estate Rhodes Realty License #GCLRA:912123171
Home Details
Home Type
- Single Family
Year Built
- Built in 2005
Lot Details
- 0.45 Acre Lot
- Lot Dimensions are 166.97x179.97x145.75x178.45
Home Design
- Slab Foundation
- Shingle Roof
- Vinyl Siding
Interior Spaces
- 2,507 Sq Ft Home
- 1-Story Property
- Gas Fireplace
Kitchen
- Oven or Range
- Cooktop
- Microwave
- Dishwasher
- Disposal
Bedrooms and Bathrooms
- 4 Bedrooms
- 3 Full Bathrooms
Home Security
- Home Security System
- Storm Windows
- Fire and Smoke Detector
Parking
- 2 Car Attached Garage
- Carport
- Driveway
Eco-Friendly Details
- Solar Power System
Outdoor Features
- Patio
- Porch
Utilities
- Central Heating and Cooling System
- Internet Available
Community Details
- Legacy Pointe Subdivision
Listing and Financial Details
- Assessor Parcel Number 0400405728001401
Ownership History
Purchase Details
Home Financials for this Owner
Home Financials are based on the most recent Mortgage that was taken out on this home.Purchase Details
Purchase Details
Home Financials for this Owner
Home Financials are based on the most recent Mortgage that was taken out on this home.Purchase Details
Purchase Details
Home Financials for this Owner
Home Financials are based on the most recent Mortgage that was taken out on this home.Similar Homes in Pineville, LA
Home Values in the Area
Average Home Value in this Area
Purchase History
| Date | Type | Sale Price | Title Company |
|---|---|---|---|
| Cash Sale Deed | $284,950 | Old Republic National Title | |
| Quit Claim Deed | -- | -- | |
| Cash Sale Deed | $224,800 | Delta Title | |
| Sheriffs Deed | $219,937 | -- | |
| Cash Sale Deed | $239,000 | None Available |
Mortgage History
| Date | Status | Loan Amount | Loan Type |
|---|---|---|---|
| Open | $280,000 | No Value Available | |
| Closed | $284,950 | VA | |
| Previous Owner | $220,000 | New Conventional | |
| Previous Owner | $212,728 | FHA | |
| Previous Owner | $47,800 | Stand Alone Second | |
| Previous Owner | $191,200 | New Conventional |
Property History
| Date | Event | Price | Change | Sq Ft Price |
|---|---|---|---|---|
| 07/12/2018 07/12/18 | Sold | -- | -- | -- |
| 06/09/2018 06/09/18 | Pending | -- | -- | -- |
| 03/29/2018 03/29/18 | For Sale | $284,950 | +11.7% | $114 / Sq Ft |
| 12/22/2014 12/22/14 | Sold | -- | -- | -- |
| 11/20/2014 11/20/14 | Pending | -- | -- | -- |
| 08/07/2014 08/07/14 | For Sale | $255,000 | -- | $102 / Sq Ft |
Tax History Compared to Growth
Tax History
| Year | Tax Paid | Tax Assessment Tax Assessment Total Assessment is a certain percentage of the fair market value that is determined by local assessors to be the total taxable value of land and additions on the property. | Land | Improvement |
|---|---|---|---|---|
| 2024 | -- | $29,500 | $3,500 | $26,000 |
| 2023 | $0 | $28,400 | $3,400 | $25,000 |
| 2022 | $4,154 | $28,400 | $3,400 | $25,000 |
| 2021 | $4,196 | $28,400 | $3,400 | $25,000 |
| 2020 | $4,220 | $28,400 | $3,400 | $25,000 |
| 2019 | $1,472 | $26,200 | $3,400 | $22,800 |
| 2018 | $1,957 | $22,500 | $3,400 | $19,100 |
| 2017 | $1,919 | $22,500 | $3,400 | $19,100 |
| 2016 | $3,236 | $22,500 | $3,400 | $19,100 |
| 2015 | $3,268 | $22,480 | $3,400 | $19,080 |
| 2014 | $3,740 | $25,812 | $3,400 | $22,412 |
| 2013 | $3,655 | $25,812 | $3,400 | $22,412 |
Agents Affiliated with this Home
-
S
Seller's Agent in 2018
SHERYL LAMBERT
CENTURY 21 BUELOW-MILLER REALTY
-
A
Buyer's Agent in 2018
Adele Sylvia
Better Homes & Gardens Real Estate Rhodes Realty
(318) 730-4617
3 in this area
20 Total Sales
-
S
Seller's Agent in 2014
SUSAN ROGERS
ALPHA TEAM, LLC
(318) 201-9652
5 in this area
82 Total Sales
Map
Source: Greater Central Louisiana REALTORS® Association
MLS Number: 146234
APN: 04-004-05728-0014
- 137 Legacy Pointe Dr
- 121 Northview Dr
- 4486 Hathern Dr
- 4422 Walden Dr
- 106 Sady Ln
- 1805 Susek Dr
- 1806 Susek Dr
- 228 White Oak Dr
- 4822 (8.5AC)- Highway 28 E
- 108 Lodge Hill Cir
- 323 Fendler Pkwy
- 312 Shepherd Dr
- 500 Richfield Place
- 317 Shepherd Dr
- 4306 Hwy 28e Hwy
- 1628 Susek Dr
- 4306 Hwy 28 Hwy E
- 4222 Hwy 28 E
- 230 Oakwood Ln
- 420 Fendler Pkwy
