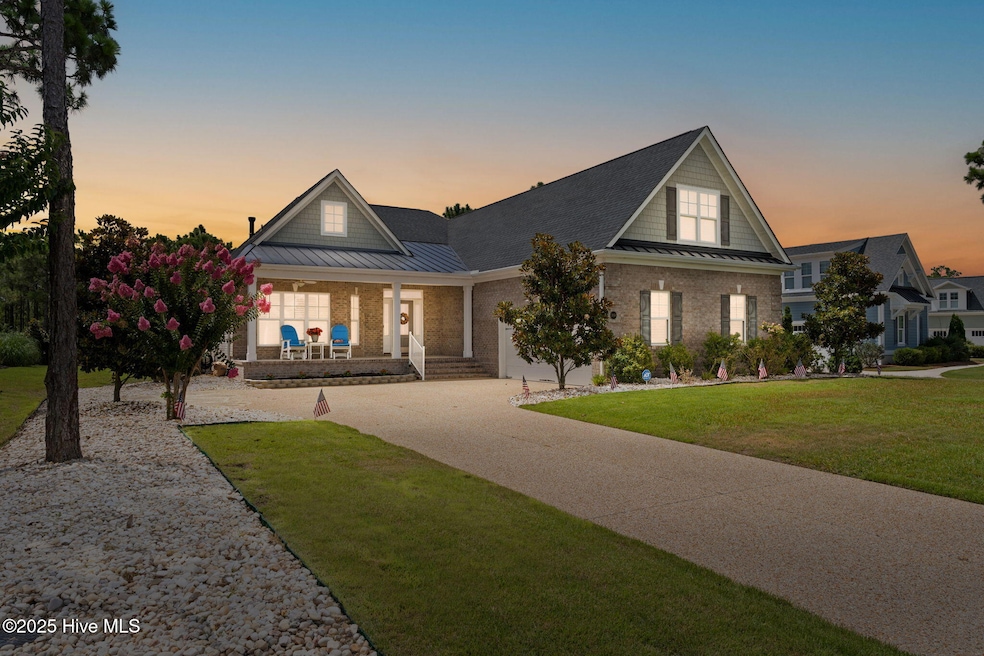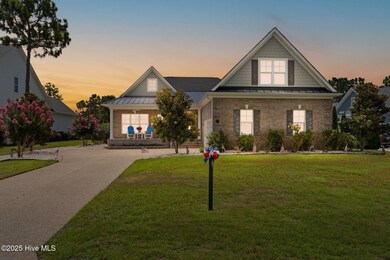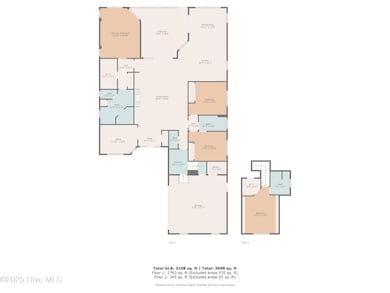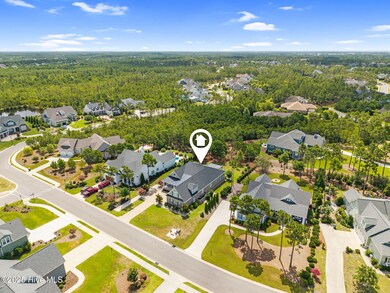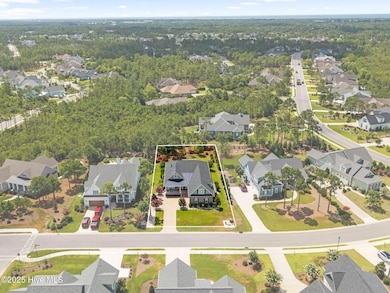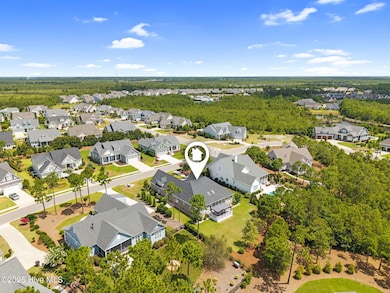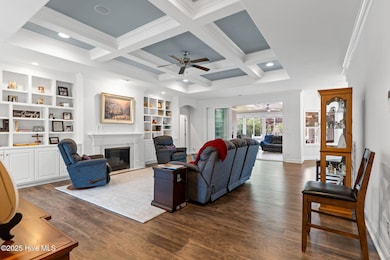3001 Moss Hammock Wynd Southport, NC 28461
Estimated payment $5,617/month
Highlights
- Community Beach Access
- Deck
- Mud Room
- Gated Community
- Attic
- Community Pool
About This Home
Welcome to effortless living in 3001 Moss Hammock Wynd. This beautifully maintained home was built in 2019 and ideally located near the Seaside Wellness Center and pool, Seaside Gate, Woodlands Park, and the Members Club. Designed with a spacious and open social floorplan, this home is perfect for both relaxing and entertaining. The low-maintenance exterior means you'll spend more time enjoying all the amenities the community has to offer. Inside, you'll find elegant plantation shutters throughout, coffered ceilings, low-maintenace LVP flooring throughout the entire home, beautiful stainless steel appliances and a light-filled sunroom with an electric roll-down hurricane shutter for added peace of mind. The private office boasts intrinsic ceiling and trim details. A Kinetico whole-house water softener and Kitchen Reverse Osmosis, generator plug in garage, and a home warranty paid through July 2028 provides additional value and security. If you decide to step outside of the large four-season sunroom, the rear deck and large rear yard offer plenty of opportunity for outdoor living! The decking is comprised of low-maintenance materials including Trex decking, PVC railings and a beautiful cedar pergola with adjustable sunscreen. Finally, The membership is active which saves a buyer up to potentially $10,000! This is a rare opportunity to enjoy comfort, convenience, and community in one of the most desirable locations in St. James!
Home Details
Home Type
- Single Family
Est. Annual Taxes
- $3,158
Year Built
- Built in 2019
Lot Details
- 0.36 Acre Lot
- Lot Dimensions are 79x197x79x200
- Property is zoned Sj-Epud
HOA Fees
- $100 Monthly HOA Fees
Home Design
- Brick Exterior Construction
- Raised Foundation
- Block Foundation
- Slab Foundation
- Wood Frame Construction
- Architectural Shingle Roof
- Stick Built Home
- Composite Building Materials
Interior Spaces
- 3,108 Sq Ft Home
- 1-Story Property
- Ceiling Fan
- Plantation Shutters
- Blinds
- Mud Room
- Combination Dining and Living Room
- Luxury Vinyl Plank Tile Flooring
- Partially Finished Attic
- Washer and Dryer Hookup
Kitchen
- Self-Cleaning Oven
- Dishwasher
- Kitchen Island
- Disposal
Bedrooms and Bathrooms
- 4 Bedrooms
Parking
- 2 Car Attached Garage
- Side Facing Garage
- Garage Door Opener
- Driveway
Outdoor Features
- Deck
- Porch
Schools
- Virginia Williamson Elementary School
- South Brunswick Middle School
- South Brunswick High School
Utilities
- Heat Pump System
- Electric Water Heater
- Water Softener
Listing and Financial Details
- Tax Lot 3
- Assessor Parcel Number 219fh003
Community Details
Overview
- Master Insurance
- St James Master Association, Phone Number (910) 253-4805
- St James Subdivision
- Maintained Community
Amenities
- Community Garden
- Community Barbecue Grill
- Picnic Area
- Meeting Room
Recreation
- Community Beach Access
- Beach
- Exercise Course
- Community Pool
- Park
- Dog Park
Security
- Security Service
- Resident Manager or Management On Site
- Gated Community
Map
Home Values in the Area
Average Home Value in this Area
Tax History
| Year | Tax Paid | Tax Assessment Tax Assessment Total Assessment is a certain percentage of the fair market value that is determined by local assessors to be the total taxable value of land and additions on the property. | Land | Improvement |
|---|---|---|---|---|
| 2025 | -- | $785,970 | $225,000 | $560,970 |
| 2024 | $3,158 | $785,970 | $225,000 | $560,970 |
| 2023 | $3,026 | $785,970 | $225,000 | $560,970 |
| 2022 | $0 | $555,490 | $103,500 | $451,990 |
| 2021 | $0 | $555,490 | $103,500 | $451,990 |
| 2020 | $0 | $555,490 | $103,500 | $451,990 |
| 2019 | $2,513 | $103,500 | $103,500 | $0 |
| 2018 | $455 | $85,000 | $85,000 | $0 |
| 2017 | $455 | $85,000 | $85,000 | $0 |
Property History
| Date | Event | Price | List to Sale | Price per Sq Ft |
|---|---|---|---|---|
| 07/01/2025 07/01/25 | For Sale | $995,000 | -- | $320 / Sq Ft |
Purchase History
| Date | Type | Sale Price | Title Company |
|---|---|---|---|
| Warranty Deed | $101,000 | None Available |
Source: Hive MLS
MLS Number: 100516792
APN: 219FH003
- 2851 Pine Forest Dr
- 3054 Beachcomber Dr
- 3042 Beachcomber Dr
- 3346 Shell Isle Dr
- 3215 Bay Winds Dr
- 3223 Bay Winds Dr
- 3132 Inland Cove Dr
- 3244 Inland Cove Dr
- 3674 Holly Harbor Dr
- 3618 Holly Harbor Dr
- 3675 Medinah Ave W
- 3678 Holly Harbor Dr
- 2702 Shady Pine Cir
- 3258 Moss Hammock Wynd
- 3244 Oceanic Bay Dr
- 3256 Oceanic Bay Dr
- 3143 Moss Hammock Wynd
- 3586 Bristlecone Bend
- 3620 Medinah Ave W
- 3220 Moss Hammock Wynd
- 3185 Wexford Way
- 2357 Saint James Dr SE
- 3350 Club Villas Dr Unit 1003
- 3350 Club Villas Dr Unit 1302
- 3350 Club Villas Dr Unit 806
- 3350 Club Villas Dr Unit 504
- 3350 Club Villas Dr Unit 1505
- 3030 Marsh Winds Cir Unit 102
- 3030 Marsh Winds Cir Unit 302
- 3030 Marsh Winds Cir Unit 1103
- 3145 Lakeside Commons Dr SE Unit 1
- 1045 Woodsia Way
- 2741 Juneberry Ln SE
- 2555 St James Dr Unit 304
- 3201 Wild Azalea Way SE
- 3266 Wild Azalea Way SE
- 2571 Saint James Dr SE Unit 205
- 3025 Headwater Dr SE
- 2775 Pinecrest Se Dr
- 3792 Bancroft Place
