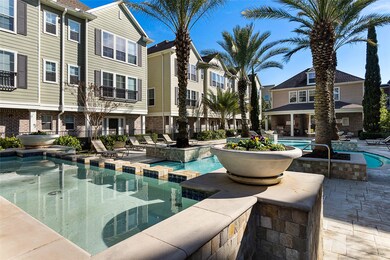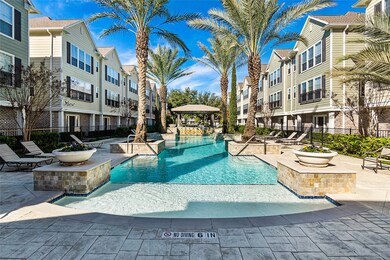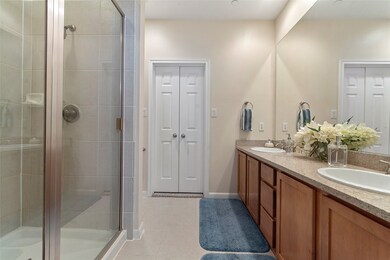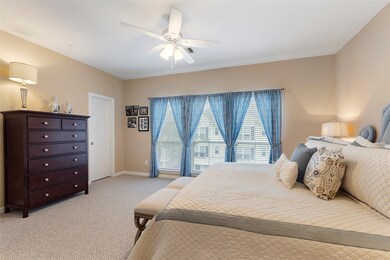3001 Murworth Dr Unit 702 Houston, TX 77025
Braeswood Place NeighborhoodHighlights
- 3.75 Acre Lot
- Traditional Architecture
- 2 Car Attached Garage
- Bellaire High School Rated A
- Community Pool
- Double Vanity
About This Home
Step into resort-style living with this stunning poolside condo, nestled in a beautifully maintained gated community. From the moment you arrive, you'll be captivated by the lush landscaping, tranquil fountains, and the feeling of relaxation that surrounds you.
Enjoy top-tier amenities including a fabulous fitness center, inviting cabanas, and outdoor cooking areas perfect for entertaining.
The stylish kitchen is equipped with stainless steel appliances, a breakfast bar, and ample storage — ideal for home chefs and casual dining alike.
The spacious primary bedroom is located on the third floor, offering privacy and comfort with double sinks in the en-suite bath and generous closet space.
With convenient access to major freeways, the Texas Medical Center, Downtown, and the Museum District, you’re never far from the best that Houston has to offer. Schedule your private tour today!
Condo Details
Home Type
- Condominium
Est. Annual Taxes
- $5,361
Year Built
- Built in 2006
Parking
- 2 Car Attached Garage
Home Design
- Traditional Architecture
Interior Spaces
- 1,494 Sq Ft Home
- 3-Story Property
- Ceiling Fan
- Combination Dining and Living Room
- Security System Owned
Kitchen
- Breakfast Bar
- Electric Range
- Microwave
- Dishwasher
- Disposal
Flooring
- Carpet
- Laminate
- Tile
Bedrooms and Bathrooms
- 2 Bedrooms
- Double Vanity
Laundry
- Dryer
- Washer
Eco-Friendly Details
- ENERGY STAR Qualified Appliances
- Energy-Efficient Windows with Low Emissivity
- Energy-Efficient HVAC
- Energy-Efficient Thermostat
Schools
- Longfellow Elementary School
- Pershing Middle School
- Bellaire High School
Utilities
- Central Heating and Cooling System
- Heating System Uses Gas
- Programmable Thermostat
Listing and Financial Details
- Property Available on 10/2/25
- 12 Month Lease Term
Community Details
Overview
- Area Texas Realty & Management Association
- Southpoint Twnhms Subdivision
Recreation
- Community Pool
Pet Policy
- Call for details about the types of pets allowed
- Pet Deposit Required
Map
Source: Houston Association of REALTORS®
MLS Number: 11960031
APN: 1288860000032
- 3001 Murworth Dr Unit 1001
- 3001 Murworth Dr Unit 1306
- 3001 Murworth Dr Unit 701
- 3001 Murworth Dr Unit 604
- 3001 Murworth Dr Unit 103
- 3001 Murworth Dr Unit 101
- 9269 Buffalo Speedway
- 9281 Buffalo Speedway
- 3102 Mitchell Landing Ct
- 9129 Buffalo Speedway
- 3142 Pemberton Walk
- 3214 Elmridge St
- 3011 Deal St
- 3219 N Pemberton Circle Dr
- 3226 Pemberton Circle Dr
- 3234 Pemberton Circle Dr
- 2832 S Bartell Dr Unit 26D
- 2826 S Bartell Dr Unit 37
- 2826 S Bartell Dr Unit 29
- 9617 Pemberton Crescent Dr
- 3001 Murworth Dr Unit 1001
- 3001 Murworth Dr Unit 506
- 3001 Murworth Dr Unit 1405
- 3000 Murworth Dr
- 9330 Main St Unit 352
- 9330 Main St Unit 335
- 9330 Main St Unit 258
- 9330 Main St Unit 290
- 9330 Main St Unit 433
- 9330 Main St Unit 388
- 9330 Main St Unit 187
- 9330 Main St Unit 488
- 9330 Main St Unit 254
- 9330 Main St Unit 156
- 9330 Main St Unit 345
- 9330 Main St Unit 456
- 9330 Main St Unit 356
- 9330 Main St Unit 188
- 9330 Main St Unit 285
- 9330 Main St Unit 270







