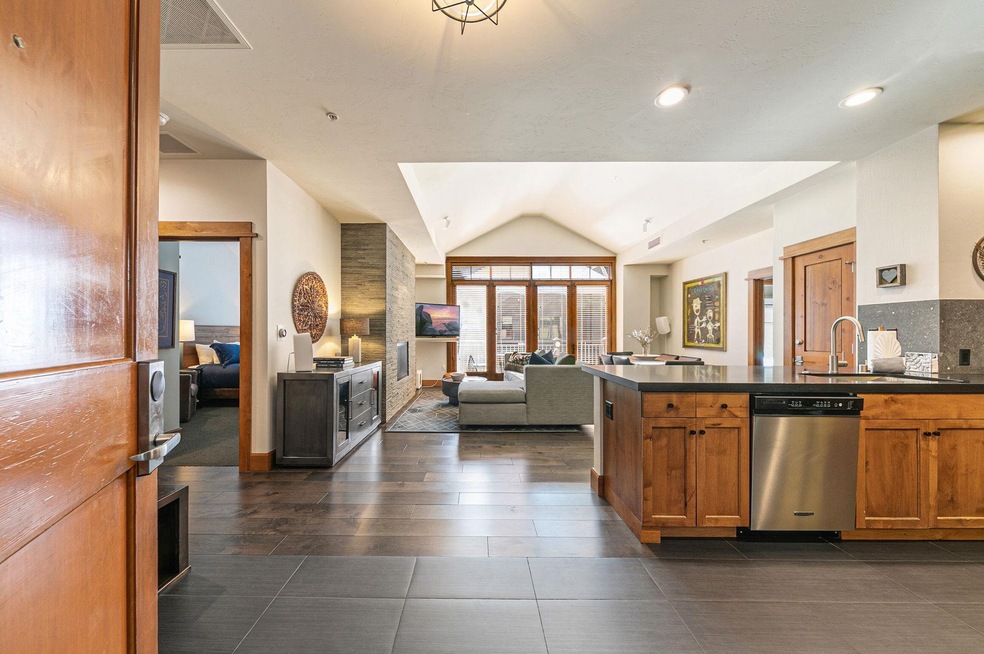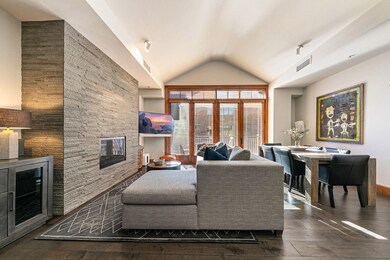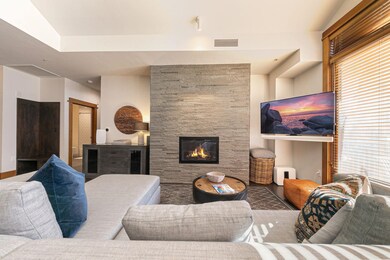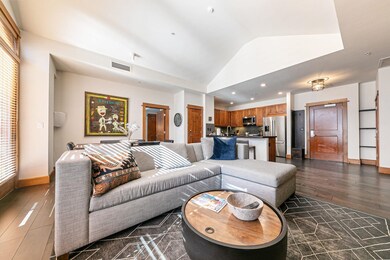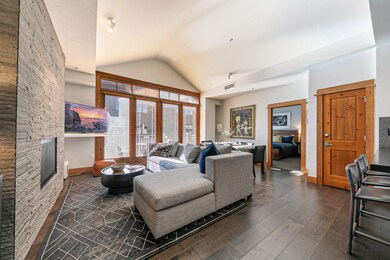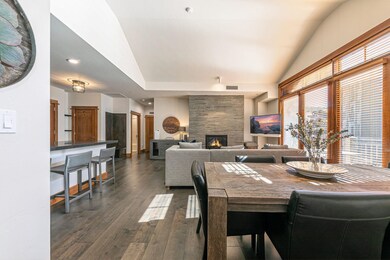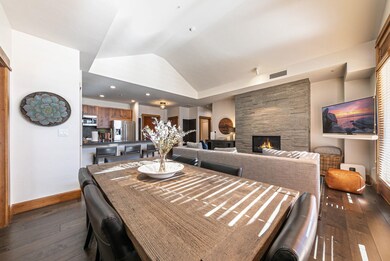3001 Northstar Dr Unit 308 Truckee, CA 96161
South Truckee NeighborhoodEstimated payment $10,957/month
Highlights
- Fitness Center
- Mountain View
- Living Room with Fireplace
- Truckee Elementary School Rated A-
- Deck
- Wood Flooring
About This Home
Experience elevated Northstar Village living from this freshly remodeled, top-floor 2-bedroom, 2-bath penthouse residence in Iron Horse North, set in the heart of the Village at Northstar. Positioned directly above the plaza with effortless access to the gondola, ice rink, shops, dining, and year-round events, this home blends modern mountain design with the ease of a fully turnkey retreat in one of Tahoe’s most sought-after resort communities. Recently updated from top to bottom, the residence showcases wide-plank flooring, fresh interior paint, curated lighting, updated fixtures, designer furnishings, a custom gas fireplace, and a clean, contemporary aesthetic throughout. The great room is the true centerpiece of the home, featuring vaulted ceilings, a stone fireplace, large windows that draw in natural light, and a private balcony overlooking the Village, an ideal spot for morning coffee, people-watching, or unwinding after a day on the mountain. The kitchen is more than refreshed; it has been thoughtfully designed for owners who enjoy cooking and entertaining while in residence. Stainless steel appliances, a smart layout, and a functional dining area create a comfortable space that transitions easily from casual breakfasts to après-ski dinners with family and friends. Both bedrooms are generously sized and feel like true suites rather than afterthoughts, with upgraded furnishings, layered textures, and thoughtfully designed storage systems by California Closets to keep gear and personal items organized. The two bathrooms have been modernized with clean-lined vanities, updated hardware, and well-chosen finishes that lend a calm, spa-like simplicity, easy to maintain, and timeless in style. This residence offers a rare combination of privacy, convenience, and seamless indoor–outdoor flow that is uncommon in village properties. Enjoy the true lock-and-leave convenience of underground heated parking, elevator access, private owner storage, and secure building entry. HOA amenities include access to the Village Swim & Fitness Center with pool, spa, and fitness facilities, on-site security, snow removal, and unrivaled walkability to all that Northstar offers across four seasons—skiing, snowboarding, mountain biking, hiking, concerts, and family-friendly events. For those considering rental potential, this home carries a strong rental history, with peak winter and holiday seasons historically delivering the highest performance. A detailed rental summary is available upon request. Many high-quality furnishings including Pottery Barn, Restoration Hardware, West Elm, Room & Board, creating a streamlined, fully furnished, turnkey transition for the next owner and allowing you or your guests to start enjoying the property from day one. A rare opportunity to own one of the Village’s most thoughtfully updated penthouse residences in Iron Horse North, perfectly timed for ski season, summer events, and year-round Lake Tahoe mountain living at Northstar.
Property Details
Home Type
- Condominium
Est. Annual Taxes
- $14,875
Year Built
- Built in 2005 | Remodeled
HOA Fees
- $1,687 Monthly HOA Fees
Home Design
- Mountain Architecture
- Composition Roof
- Metal Roof
- Concrete Perimeter Foundation
Interior Spaces
- 1,205 Sq Ft Home
- 1-Story Property
- Furnished
- Living Room with Fireplace
- Mountain Views
Kitchen
- Oven
- Range
- Microwave
- Dishwasher
- Disposal
Flooring
- Wood
- Carpet
Bedrooms and Bathrooms
- 2 Bedrooms
- 2 Full Bathrooms
Laundry
- Laundry in Hall
- Dryer
- Washer
Parking
- 2 Car Attached Garage
- Heated Garage
Outdoor Features
- Deck
Utilities
- Heating System Uses Natural Gas
- Utility District
Community Details
Overview
- Iron Horse North Condos
- Northstar Community
Recreation
- Fitness Center
- Community Pool
Map
Home Values in the Area
Average Home Value in this Area
Tax History
| Year | Tax Paid | Tax Assessment Tax Assessment Total Assessment is a certain percentage of the fair market value that is determined by local assessors to be the total taxable value of land and additions on the property. | Land | Improvement |
|---|---|---|---|---|
| 2025 | $14,875 | $811,823 | $362,614 | $449,209 |
| 2023 | $14,875 | $780,300 | $348,534 | $431,766 |
| 2022 | $14,416 | $765,000 | $341,700 | $423,300 |
| 2021 | $13,687 | $750,000 | $335,000 | $415,000 |
| 2020 | $13,259 | $704,925 | $282,000 | $422,925 |
| 2019 | $13,716 | $735,050 | $294,000 | $441,050 |
| 2018 | $13,319 | $723,000 | $289,000 | $434,000 |
| 2017 | $12,834 | $686,850 | $275,000 | $411,850 |
| 2016 | $12,922 | $692,875 | $277,000 | $415,875 |
| 2015 | $12,538 | $674,800 | $269,900 | $404,900 |
| 2014 | $12,569 | $638,650 | $255,500 | $383,150 |
Property History
| Date | Event | Price | List to Sale | Price per Sq Ft | Prior Sale |
|---|---|---|---|---|---|
| 11/25/2025 11/25/25 | For Sale | $1,525,000 | +103.3% | $1,266 / Sq Ft | |
| 11/04/2020 11/04/20 | Sold | $750,000 | 0.0% | $622 / Sq Ft | View Prior Sale |
| 10/02/2020 10/02/20 | Pending | -- | -- | -- | |
| 06/01/2020 06/01/20 | For Sale | $750,000 | -- | $622 / Sq Ft |
Purchase History
| Date | Type | Sale Price | Title Company |
|---|---|---|---|
| Interfamily Deed Transfer | -- | None Available | |
| Warranty Deed | $750,000 | Placer Title Company | |
| Grant Deed | $1,000,000 | Fidelity Natl Title Co Of Ca | |
| Grant Deed | $796,500 | Fidelity Title |
Mortgage History
| Date | Status | Loan Amount | Loan Type |
|---|---|---|---|
| Open | $450,000 | New Conventional | |
| Previous Owner | $700,000 | Purchase Money Mortgage | |
| Previous Owner | $637,200 | Purchase Money Mortgage |
Source: Tahoe Sierra Board of REALTORS®
MLS Number: 20252519
APN: 103-060-021
- 3001 Northstar Dr Unit 205
- 3001 Northstar Dr Unit 305
- 5001 Northstar Dr Unit 302
- 5001 Northstar Dr Unit 207 March Wk. 1 - Sh
- 5001 Northstar Dr Unit 306
- 2000 N Village Dr Unit 233
- 4001 Northstar Dr Unit 205
- 4001 Northstar Dr Unit 509
- 8001 Northstar Dr Unit 414 - MLK Week - Sha
- 8001 Northstar Dr Unit 408
- 8001 Northstar Dr Unit 314-3
- 8001 Northstar Dr Unit 414 - 2ND WK FEB SUP
- 8001 Northstar Dr Unit 214
- 8001 Northstar Dr Unit 414 March Wk. 4 - Sh
- 8001 Northstar Dr Unit 314-7
- 970 Northstar Dr Unit 306
- 970 Northstar Dr Unit 105
- 2100 N Village Dr Unit 202/2
- 2100 N Village Dr Unit N3-58
- 2100 N Village Dr Unit 306/10 N4-8
- 604 Ej Brickell
- 13321 Snowshoe Thompson Cir
- 10283 White Fir Rd Unit ID1251993P
- 10146 Surrey Place
- 224 Shoshone Way
- 300 Palisades Cir
- 13287 Cold Creek Cir
- 12664 Zurich Place Unit Four
- 475 Lakeshore Blvd Unit 10
- 940 Olympic Valley Rd
- 11756 Saint Bernard Dr
- 568 Dale Dr Unit 2nd and 3rd Floor
- 13440 Olympic Dr
- 1 Red Wolf Lodge
- 14234 Glacier View Dr
- 14606 S Shore Dr Unit ID1035611P
- 807 Jeffrey Ct
- 807 Alder Ave Unit 38
- 872 Tanager St Unit 872 Tanager
- 12397 Stockholm Way
