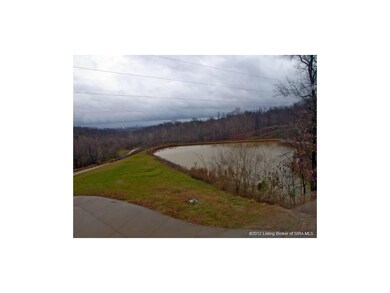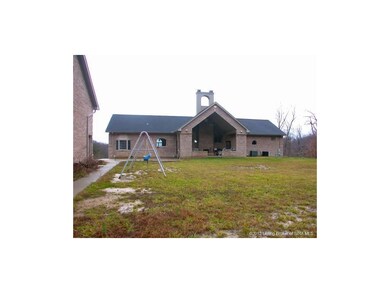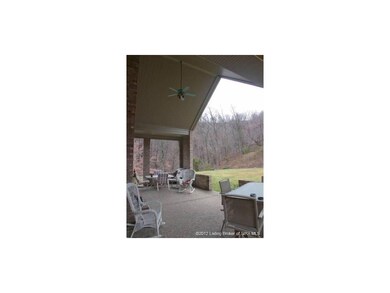
3001 Overlook Trace New Albany, IN 47150
Highlights
- Home Theater
- 6.72 Acre Lot
- Secluded Lot
- Panoramic View
- Open Floorplan
- Wooded Lot
About This Home
As of October 2012Spectacular view of Louisville skyline! Home built with superior details sits on over 6 PRIVATE Acres! (Ask your agent for the list of construction details) Gorgeous hardwood floors, custom stone fireplace in great room with vaulted ceiling , massive Anderson windows - many of which have the fantastic view of skyline and front yard pond centered. Delightful kitchen with 2 ovens, 8 x 4 island with vegetable sink and open to the dining area. Surround sound throughout home, inside and out. Security system. Media room. Exquisite master suite includes soaking tub, double shower-head shower, jetted tub and roomy walk-in closet - magnificent view! Two garages, each 38 x 26 with 8ft doors. Detached one has semi finished loft apartment...also has the VIEW centered in huge window. Outside covered patio with fireplace excellent for entertaining. Enjoy the stars, the view and the serenity!
Last Agent to Sell the Property
Semonin REALTORS License #RB14030661 Listed on: 12/19/2011

Last Buyer's Agent
Chase Murphy
Ward Realty Services License #RB14035857
Home Details
Home Type
- Single Family
Est. Annual Taxes
- $2,745
Year Built
- Built in 2002
Lot Details
- 6.72 Acre Lot
- Street terminates at a dead end
- Secluded Lot
- Wooded Lot
Parking
- 4 Car Garage
- Rear-Facing Garage
- Garage Door Opener
- Driveway
Property Views
- Panoramic
- City Lights
- Scenic Vista
- Hills
- Park or Greenbelt
Home Design
- Poured Concrete
- Frame Construction
Interior Spaces
- 6,075 Sq Ft Home
- 1.5-Story Property
- Open Floorplan
- Central Vacuum
- Sound System
- Built-in Bookshelves
- Cathedral Ceiling
- Ceiling Fan
- 2 Fireplaces
- Wood Burning Fireplace
- Gas Fireplace
- Thermal Windows
- Entrance Foyer
- Family Room
- Home Theater
- Den
- Bonus Room
- Partially Finished Basement
- Exterior Basement Entry
Kitchen
- Eat-In Kitchen
- Breakfast Bar
- Oven or Range
- Microwave
- Dishwasher
- Kitchen Island
- Disposal
Bedrooms and Bathrooms
- 6 Bedrooms
- Primary Bedroom on Main
- Split Bedroom Floorplan
- Walk-In Closet
- Hydromassage or Jetted Bathtub
- Ceramic Tile in Bathrooms
Home Security
- Home Security System
- Motion Detectors
Outdoor Features
- Covered patio or porch
Utilities
- Forced Air Heating and Cooling System
- Humidifier
- Heat Pump System
- Propane
- Cistern
- Electric Water Heater
- On Site Septic
- Satellite Dish
Listing and Financial Details
- Short Sale
- Assessor Parcel Number 220401600095000006
Similar Homes in New Albany, IN
Home Values in the Area
Average Home Value in this Area
Property History
| Date | Event | Price | Change | Sq Ft Price |
|---|---|---|---|---|
| 04/13/2025 04/13/25 | For Sale | $1,400,000 | +51.4% | $211 / Sq Ft |
| 04/13/2025 04/13/25 | For Sale | $925,000 | +105.6% | $139 / Sq Ft |
| 04/13/2025 04/13/25 | For Sale | $450,000 | +12.5% | -- |
| 10/22/2012 10/22/12 | Sold | $400,000 | -38.5% | $66 / Sq Ft |
| 07/18/2012 07/18/12 | Pending | -- | -- | -- |
| 12/19/2011 12/19/11 | For Sale | $650,000 | -- | $107 / Sq Ft |
Tax History Compared to Growth
Agents Affiliated with this Home
-
S
Seller's Agent in 2025
Stephannie Wilson
Schuler Bauer Real Estate Services ERA Powered (N
-
N
Seller's Agent in 2012
Nancy Stein
Semonin Realty
-
C
Buyer's Agent in 2012
Chase Murphy
Ward Realty Services
Map
Source: Southern Indiana REALTORS® Association
MLS Number: 201108236
- 133 Edgemont Dr
- 2918 Spickert Knob Rd
- 214 Janie Ln
- 4006 Marquette Dr
- 4008 Marquette Dr
- Lot 4 Jones Ln
- Lot 1 Jones Ln
- 3705 Mirville Ct
- 3704 Mirville Ct
- 3508 Paoli Pike
- 4030 Marquette Dr
- 3219 Creekwood Ct
- Lot 2 Saint Marys Rd
- 3216 Creekwood Ct
- LOT 17 S Skyline Dr
- 710 Victoria Ct
- 4441 Reas Ln
- 3544 Brush College Rd
- 5200 Scottsville Rd
- 2603 Pamela Dr






