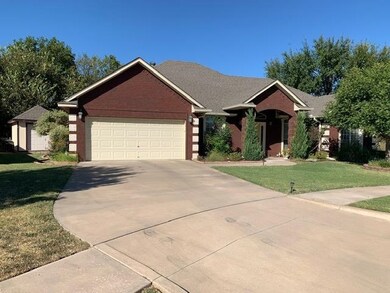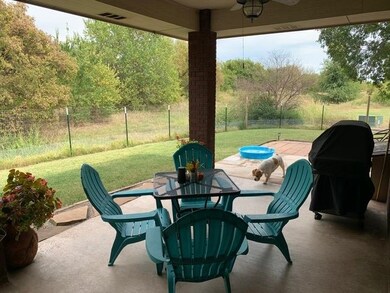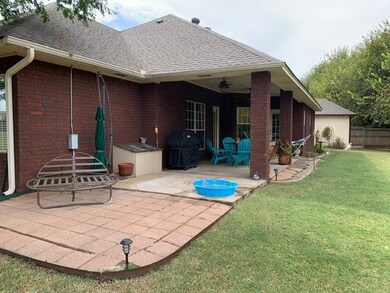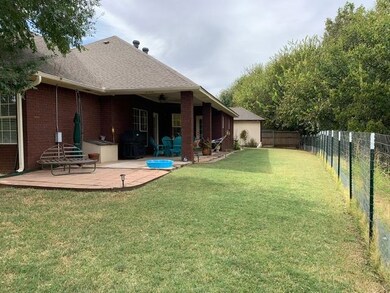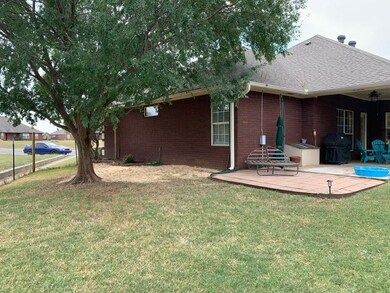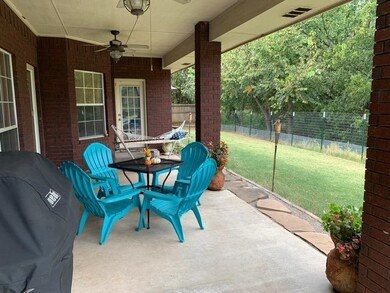
3001 Shelbie Cir Duncan, OK 73533
Highlights
- Living Room with Fireplace
- Covered Patio or Porch
- Fenced Yard
- Traditional Architecture
- Formal Dining Room
- Attached Garage
About This Home
As of March 2022Beautiful 4 bedroom home located in quiet, low traffic area. Featuring zero entry level home, new soften paint throughout except the living area makes for a fresh clean look!! Kitchen has stainless appliances, breakfast bar, breakfast room, along with a formal dinning area. Living area has 15ft ceilings for that open look concept and fireplace with propane heat. Master bedroom opens up onto the beautiful covered patio to enjoy morning coffee and watch the wildlife. Master bath offers a nice big jacuzzi tub, double vanities, shower has been updated with new tiled seat and new soft colored paint. Master closet has a F5 rated tornado shelter. The other 3 bedrooms are on the other side of the home with the guest bath. Nice size laundry room with sink. New added snake proof see through fence. Nice storage building. To view this Beautiful home call Michelle Lewis 580-470-5264
Home Details
Home Type
- Single Family
Est. Annual Taxes
- $1,427
Lot Details
- Fenced Yard
- Sprinkler System
- Property is in excellent condition
Home Design
- Traditional Architecture
- Brick Veneer
- Composition Roof
Interior Spaces
- 1,827 Sq Ft Home
- 1-Story Property
- Living Room with Fireplace
- Formal Dining Room
- Inside Utility
- Fire and Smoke Detector
Kitchen
- Breakfast Bar
- Electric Oven or Range
- Microwave
- Dishwasher
- Disposal
Bedrooms and Bathrooms
- 4 Bedrooms
- 2 Full Bathrooms
Parking
- Attached Garage
- Garage Door Opener
Outdoor Features
- Covered Patio or Porch
- Storage Shed
- Storm Cellar or Shelter
Schools
- Mark Twain Elementary School
Utilities
- Cooling Available
- Central Heating
Ownership History
Purchase Details
Home Financials for this Owner
Home Financials are based on the most recent Mortgage that was taken out on this home.Purchase Details
Home Financials for this Owner
Home Financials are based on the most recent Mortgage that was taken out on this home.Purchase Details
Home Financials for this Owner
Home Financials are based on the most recent Mortgage that was taken out on this home.Purchase Details
Purchase Details
Similar Homes in Duncan, OK
Home Values in the Area
Average Home Value in this Area
Purchase History
| Date | Type | Sale Price | Title Company |
|---|---|---|---|
| Warranty Deed | $187,000 | Stephens Co Abstract Co | |
| Warranty Deed | $150,000 | Stewart Abstract & Title Of | |
| Warranty Deed | $145,000 | None Available | |
| Warranty Deed | $10,000 | -- | |
| Warranty Deed | -- | -- |
Mortgage History
| Date | Status | Loan Amount | Loan Type |
|---|---|---|---|
| Open | $120,000 | New Conventional | |
| Open | $183,612 | FHA | |
| Previous Owner | $145,440 | FHA | |
| Previous Owner | $116,000 | New Conventional |
Property History
| Date | Event | Price | Change | Sq Ft Price |
|---|---|---|---|---|
| 03/03/2022 03/03/22 | Sold | $195,000 | -2.0% | $107 / Sq Ft |
| 01/08/2022 01/08/22 | Pending | -- | -- | -- |
| 01/04/2022 01/04/22 | For Sale | $199,000 | +6.4% | $109 / Sq Ft |
| 03/22/2021 03/22/21 | Sold | $187,000 | -1.5% | $102 / Sq Ft |
| 02/07/2021 02/07/21 | Pending | -- | -- | -- |
| 02/01/2021 02/01/21 | For Sale | $189,900 | -- | $104 / Sq Ft |
Tax History Compared to Growth
Tax History
| Year | Tax Paid | Tax Assessment Tax Assessment Total Assessment is a certain percentage of the fair market value that is determined by local assessors to be the total taxable value of land and additions on the property. | Land | Improvement |
|---|---|---|---|---|
| 2024 | $1,852 | $21,743 | $1,962 | $19,781 |
| 2023 | $1,852 | $21,711 | $1,962 | $19,749 |
| 2022 | $1,762 | $20,729 | $1,962 | $18,767 |
| 2021 | $1,463 | $18,180 | $1,962 | $16,218 |
| 2020 | $1,402 | $17,237 | $1,962 | $15,275 |
| 2019 | $1,361 | $16,735 | $1,962 | $14,773 |
| 2018 | $1,447 | $16,247 | $1,962 | $14,285 |
| 2017 | $1,504 | $17,499 | $1,962 | $15,537 |
| 2016 | $1,464 | $17,222 | $1,962 | $15,260 |
| 2015 | $1,696 | $17,222 | $1,962 | $15,260 |
| 2014 | $1,696 | $19,388 | $1,540 | $17,848 |
Agents Affiliated with this Home
-
Jade Smith

Buyer's Agent in 2022
Jade Smith
The Brokers Agency
(580) 470-5304
73 Total Sales
Map
Source: Duncan Association of REALTORS®
MLS Number: 36502
APN: 1158-00-001-014-0-000-00
- 47 47 S 29th St
- 48 48 N 29th St
- 106 Emery Rd
- 201 201 N 31st St
- 625 Westview Rd
- 209 N 22nd St
- 210 N 22nd St
- 1244 Dr
- 720 Westview Rd
- 2011 2011 W Oak Ave
- 1284 1284 Carriage
- 201 201 N 20th
- 201 N 20th St
- 1914 1914 W Ash Ave
- 1366 Smith Rd
- 1385 Smith Rd
- 411 411 Lester
- 432 432 N 20th St
- 433 Lester Blvd
- 2230 W Spruce St

