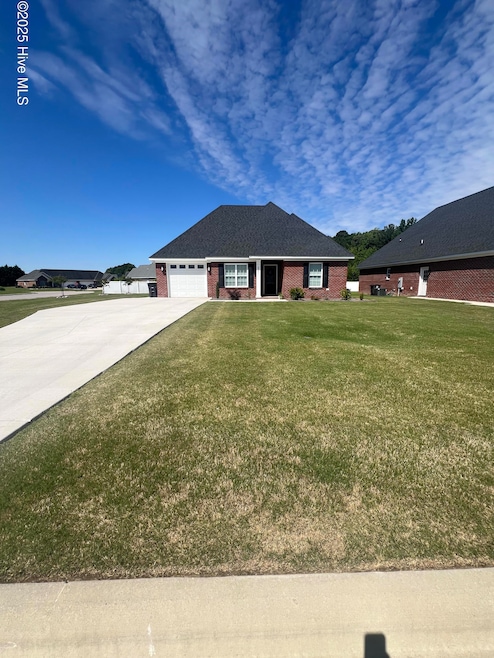
3001 Somerset Ct Tarboro, NC 27886
Highlights
- Corner Lot
- Luxury Vinyl Plank Tile Flooring
- Heat Pump System
- Covered Patio or Porch
- Combination Dining and Living Room
- Maintained Community
About This Home
As of June 2025Beautifully maintained 3 bedroom, 2 bathroom home with attached garage. Only a few years old with modern features and a convenient location to downtown Tarboro and Hwy 64.
Last Agent to Sell the Property
Keller Williams Realty Points East License #346058 Listed on: 05/30/2025

Last Buyer's Agent
Keller Williams Realty Points East License #346058 Listed on: 05/30/2025

Home Details
Home Type
- Single Family
Est. Annual Taxes
- $3,527
Year Built
- Built in 2022
Lot Details
- 10,454 Sq Ft Lot
- Lot Dimensions are 51x150x99x98x21
- Corner Lot
- Property is zoned I3
HOA Fees
- $100 Monthly HOA Fees
Home Design
- Brick Exterior Construction
- Slab Foundation
- Wood Frame Construction
- Architectural Shingle Roof
- Stick Built Home
Interior Spaces
- 1,607 Sq Ft Home
- 1-Story Property
- Combination Dining and Living Room
- Pull Down Stairs to Attic
- Dishwasher
- Washer and Dryer Hookup
Flooring
- Carpet
- Luxury Vinyl Plank Tile
Bedrooms and Bathrooms
- 3 Bedrooms
- 2 Full Bathrooms
Parking
- 1 Car Attached Garage
- Off-Street Parking
Schools
- Stocks Elementary School
- Patillo Middle School
- Tarboro High School
Utilities
- Heat Pump System
- Electric Water Heater
- Municipal Trash
Additional Features
- Energy-Efficient Doors
- Covered Patio or Porch
Community Details
- Cambridge Commons HOA, Phone Number (252) 355-3651
- Cambridge Commons Subdivision
- Maintained Community
Listing and Financial Details
- Assessor Parcel Number 472941273000
Ownership History
Purchase Details
Home Financials for this Owner
Home Financials are based on the most recent Mortgage that was taken out on this home.Purchase Details
Home Financials for this Owner
Home Financials are based on the most recent Mortgage that was taken out on this home.Similar Homes in Tarboro, NC
Home Values in the Area
Average Home Value in this Area
Purchase History
| Date | Type | Sale Price | Title Company |
|---|---|---|---|
| Warranty Deed | $280,000 | None Listed On Document | |
| Warranty Deed | $260,000 | -- |
Property History
| Date | Event | Price | Change | Sq Ft Price |
|---|---|---|---|---|
| 06/25/2025 06/25/25 | Sold | $280,000 | -0.9% | $174 / Sq Ft |
| 05/30/2025 05/30/25 | Pending | -- | -- | -- |
| 05/30/2025 05/30/25 | For Sale | $282,500 | +8.7% | $176 / Sq Ft |
| 12/15/2023 12/15/23 | Off Market | $259,900 | -- | -- |
| 02/07/2023 02/07/23 | Sold | $259,900 | 0.0% | $162 / Sq Ft |
| 02/07/2023 02/07/23 | Sold | $259,900 | 0.0% | $162 / Sq Ft |
| 01/06/2023 01/06/23 | Pending | -- | -- | -- |
| 01/06/2023 01/06/23 | Pending | -- | -- | -- |
| 01/03/2023 01/03/23 | Price Changed | $259,900 | 0.0% | $162 / Sq Ft |
| 01/03/2023 01/03/23 | Price Changed | $259,900 | -3.7% | $162 / Sq Ft |
| 11/22/2022 11/22/22 | Price Changed | $269,900 | 0.0% | $168 / Sq Ft |
| 11/22/2022 11/22/22 | Price Changed | $269,900 | -3.6% | $168 / Sq Ft |
| 09/21/2022 09/21/22 | For Sale | $279,900 | 0.0% | $174 / Sq Ft |
| 08/12/2022 08/12/22 | For Sale | $279,900 | -- | $174 / Sq Ft |
Tax History Compared to Growth
Tax History
| Year | Tax Paid | Tax Assessment Tax Assessment Total Assessment is a certain percentage of the fair market value that is determined by local assessors to be the total taxable value of land and additions on the property. | Land | Improvement |
|---|---|---|---|---|
| 2024 | $2,396 | $0 | $0 | $0 |
| 2023 | $1,837 | $0 | $0 | $0 |
| 2022 | $1,426 | $0 | $0 | $0 |
Agents Affiliated with this Home
-
Christian Mears
C
Seller's Agent in 2025
Christian Mears
Keller Williams Realty Points East
49 Total Sales
-
Kendall Cobb

Seller's Agent in 2023
Kendall Cobb
Four Seasons Sales
(252) 903-9497
127 Total Sales
-
F
Seller's Agent in 2023
Four Seasons TEAM
Four Seasons Sales
-
D
Buyer's Agent in 2023
Donna Savage
Turn Key Realty
Map
Source: Hive MLS
MLS Number: 100510638
APN: 472941273000
- 3003 Somerset Ct
- 316 Cambridge Dr
- 5800 U S 64 Alternate
- 306 W 1st St
- 508 Shiloh Rd
- 1615 Canterbury Rd
- 2602 Beechwood Dr
- 211 Brandon Ave
- 1800 Lake Dr
- 604 Hall St
- 6 N Carolina 33
- 2505 Beechwood Dr
- 1a Northern E
- 2304 Saint Andrew St
- 1205 Cherry St
- 306 Oak Dr
- 2300 Panola St
- 1914 W Howard Ave
- 2303 Panola St
- 1600 Westhills Dr






