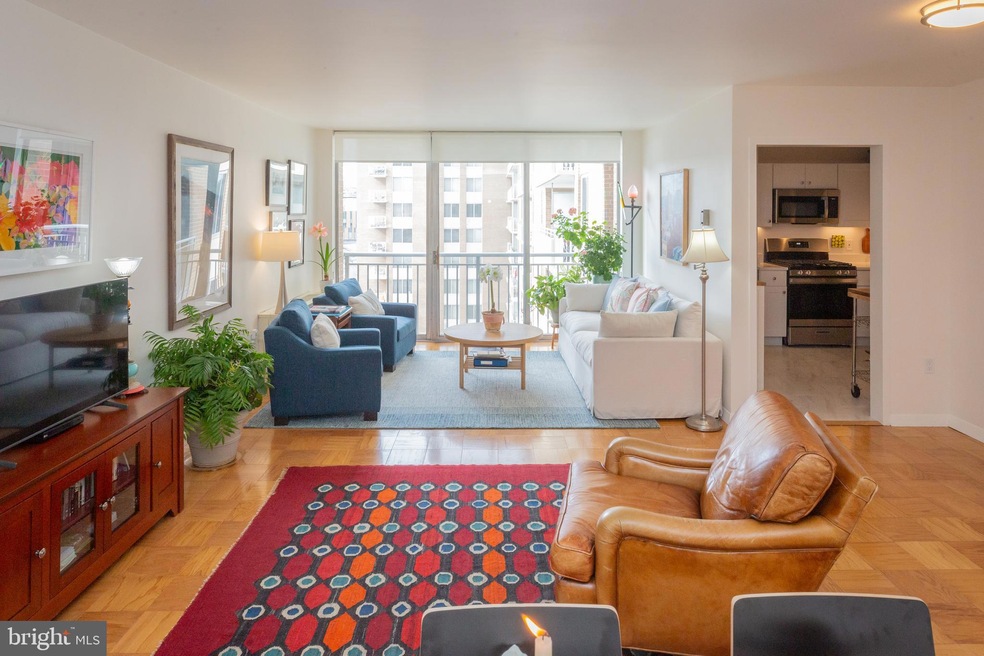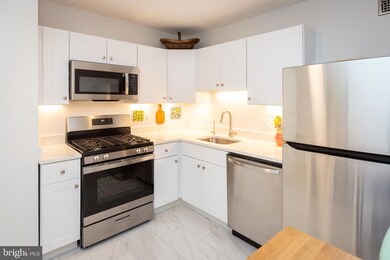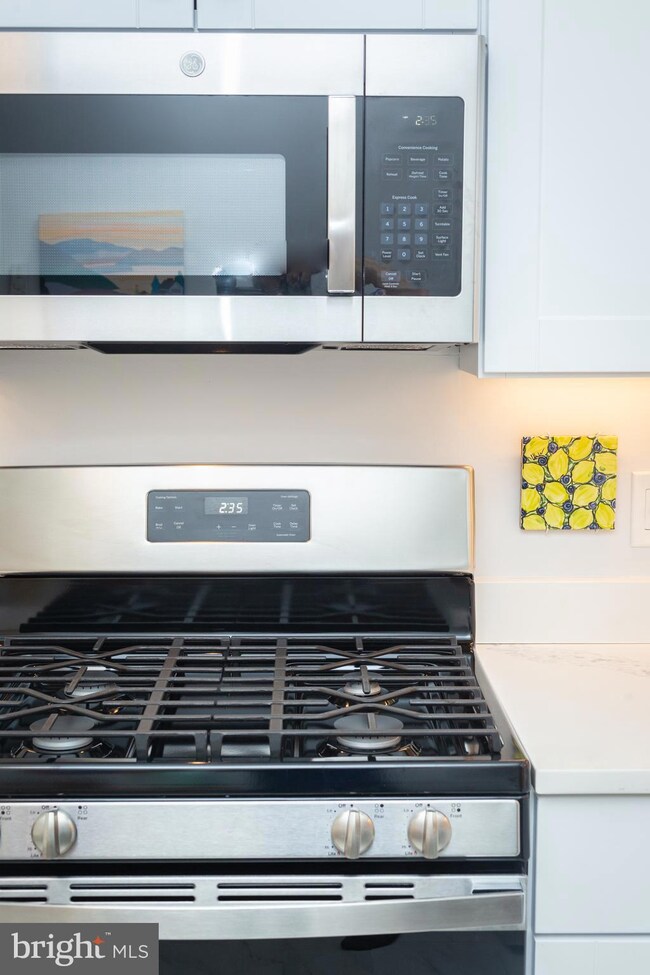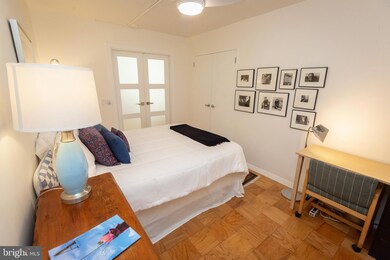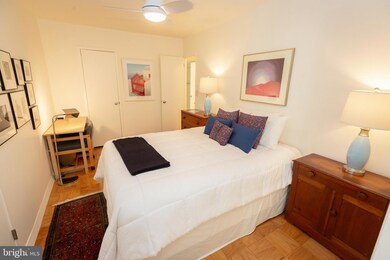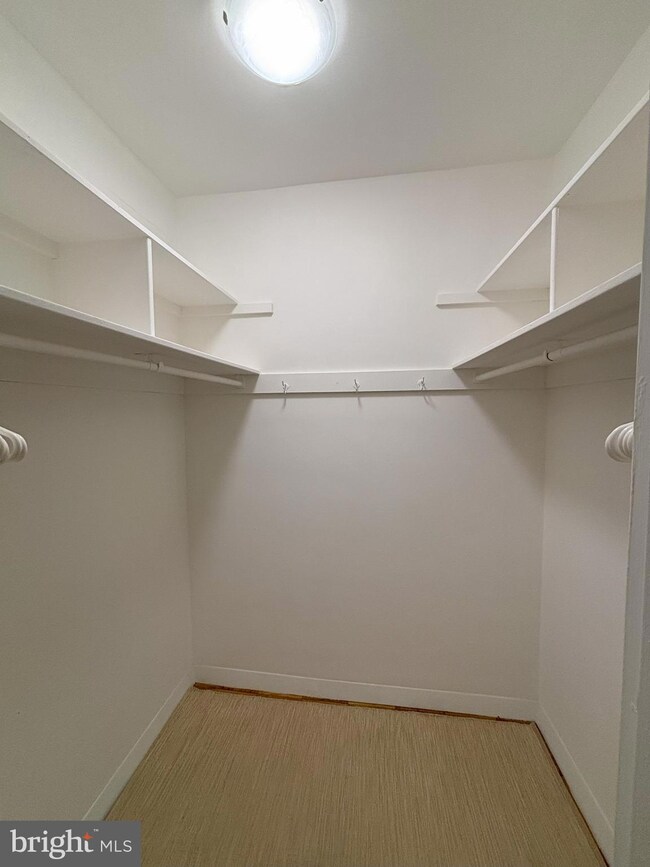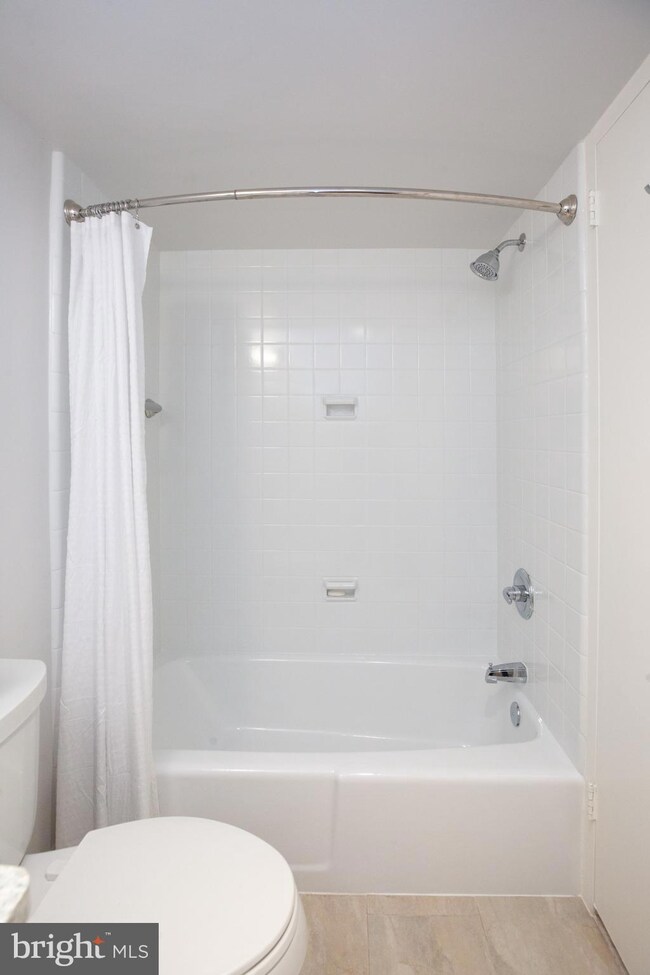Van Ness North 3001 Veazey Terrace NW Unit 1128 Floor 11 Washington, DC 20008
Forest Hills NeighborhoodHighlights
- Concierge
- 2-minute walk to Van Ness-Udc
- 24-Hour Security
- Hearst Elementary School Rated A
- Fitness Center
- Contemporary Architecture
About This Home
Experience sophisticated urban living in this beautifully renovated oversized studio with an enclosed den which is used as a bedroom in Van Ness North! Ideal for first-time homebuyers, downsizers, or anyone seeking a conveniently located city home with Metro just a few steps away, this stylish 830-square-foot residence is designed to impress. Renovated in 2023, the owner made every upgrade with care, always choosing the better option when given a choice between good and great. The kitchen is a true centerpiece, featuring quartz countertops, sleek stainless-steel appliances, and gas cooking. The bathroom shows modern elegance with a quartz vanity and ceramic tile finishes, while rich redone wood flooring enhances the space. Upgraded lighting and electrical systems ensure comfort and efficiency. There’s also a storage unit in addition to the 5 closets in the home itself. Step into a lifestyle of convenience and security with luxury amenities, including a refreshing pool, a well-equipped gym, and a welcoming front concierge desk with round-the-clock security for complete peace of mind. An oversized parking garage spot conveys, offering both convenience and ease of access. The unit’s west-facing position offers views of the building's front entrance and Connecticut Avenue, placing you just steps away from the Metro, Giant, and the vibrant Connecticut Avenue scene. ** Plus, utilities and taxes are included for worry-free living! This urban gem is the perfect blend of modern updates and unbeatable location—schedule your tour today!
Listing Agent
(703) 868-7774 claude@labbe.com Douglas Elliman of Metro DC, LLC - Arlington License #AB98365123 Listed on: 11/14/2025

Condo Details
Home Type
- Condominium
Year Built
- Built in 1967 | Remodeled in 2023
Parking
- Assigned parking located at #A36
- Basement Garage
Home Design
- Contemporary Architecture
- Entry on the 11th floor
- Brick Exterior Construction
Interior Spaces
- 1 Full Bathroom
- 830 Sq Ft Home
- Property has 1 Level
- Double Pane Windows
- Window Treatments
- Window Screens
Kitchen
- Stove
- Built-In Microwave
- Dishwasher
- Stainless Steel Appliances
- Disposal
Flooring
- Wood
- Ceramic Tile
Additional Features
- Accessible Elevator Installed
- Property is in excellent condition
- Central Heating and Cooling System
Listing and Financial Details
- Residential Lease
- Security Deposit $2,100
- 12-Month Min and 24-Month Max Lease Term
- Available 11/14/25
- Assessor Parcel Number 2049//0804
Community Details
Overview
- Property has a Home Owners Association
- Association fees include taxes, electricity, heat, pool(s), health club, common area maintenance, insurance, lawn maintenance
- High-Rise Condominium
- Forest Hills Subdivision
Amenities
- Concierge
- Sauna
- Meeting Room
- Party Room
- Community Library
- Laundry Facilities
Recreation
Pet Policy
- No Pets Allowed
Security
- 24-Hour Security
Map
About Van Ness North
Source: Bright MLS
MLS Number: DCDC2231930
APN: 2049- -0804
- 3001 Veazey Terrace NW Unit 1009
- 3001 Veazey Terrace NW Unit 615
- 3001 Veazey Terrace NW Unit 726
- 3001 Veazey Terrace NW Unit 1508
- 3001 Veazey Terrace NW Unit 703
- 3001 Veazey Terrace NW Unit 1102
- 3001 Veazey Terrace NW Unit 1629
- 3001 Veazey Terrace NW Unit 1008
- 3001 Veazey Terrace NW Unit 1623
- 3001 Veazey Terrace NW Unit 710
- 2939 Van Ness St NW Unit 422
- 2939 Van Ness St NW Unit 418
- 2939 Van Ness St NW Unit 941
- 2939 Van Ness St NW Unit 640
- 2939 Van Ness St NW Unit 1226
- 2939 Van Ness St NW Unit 731
- 2939 Van Ness St NW Unit 727
- 2939 Van Ness St NW Unit 1144
- 2939 Van Ness St NW Unit 706
- 2939 Van Ness St NW Unit 405
- 3001 Veazey Terrace NW Unit 710
- 2939 Van Ness St NW Unit 1243
- 2939 Van Ness St NW Unit 504
- 2939 Van Ness St NW Unit 1126
- 2939 Van Ness St NW Unit 405
- 2939 Van Ness St NW Unit 737
- 2939 Van Ness St NW
- 3003 Van Ness St NW
- 4123 Connecticut Ave NW Unit A2
- 2950 Van Ness St NW Unit FL7-ID2854A
- 2950 Van Ness St NW Unit FL2-ID2748A
- 2950 Van Ness St NW Unit FL1-ID2435A
- 2950 Van Ness St NW Unit FL4-ID8062A
- 2950 Van Ness St NW Unit FL5-ID8107A
- 2950 Van Ness St NW Unit FL1-ID2725A
- 2950 Van Ness St NW Unit FL1-ID6335A
- 4111 Connecticut Ave NW Unit 502
- 4411 Connecticut Ave NW
- 2922 Upton St NW Unit ID1296217P
- 4455 Connecticut Ave NW
