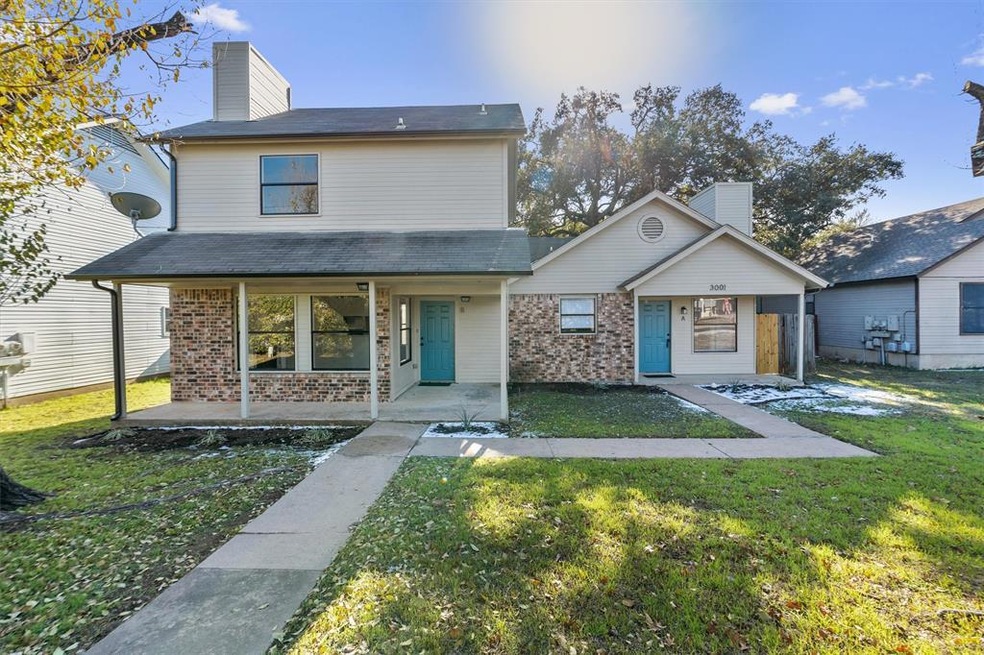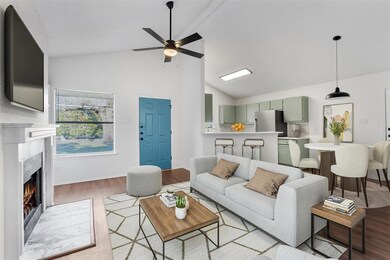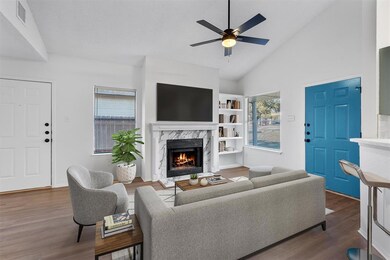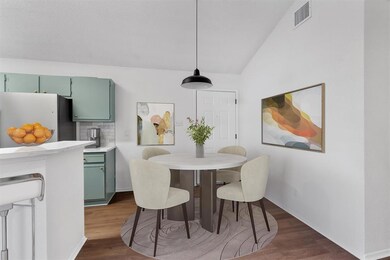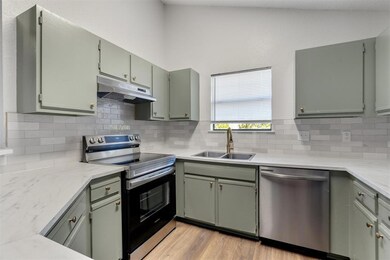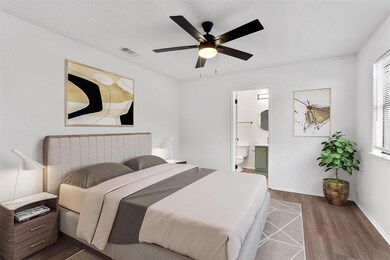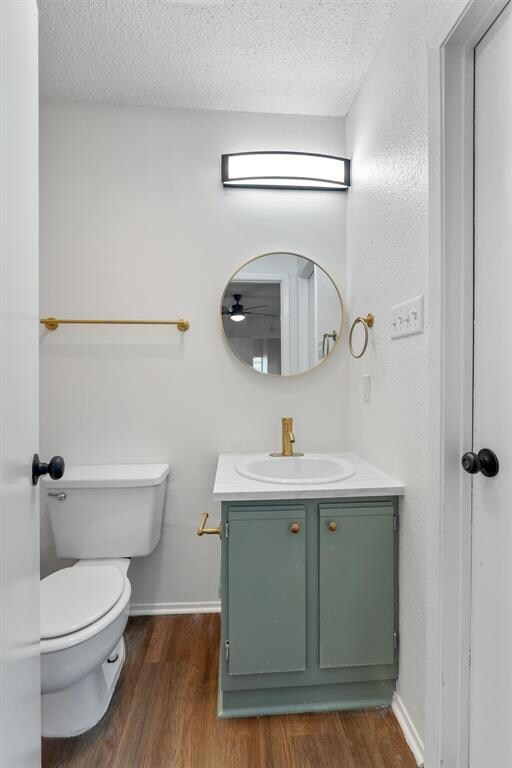3001 W Slaughter Ln Unit A Austin, TX 78748
2
Beds
2
Baths
1,018
Sq Ft
7,775
Sq Ft Lot
Highlights
- Property is near public transit
- No HOA
- Stainless Steel Appliances
- High Ceiling
- Neighborhood Views
- 4-minute walk to Greenbrier Park
About This Home
Newly remodeled, beautiful duplex in a very desirable area. 1 car garage + driveway for additional parking. All appliances provided. Brand new roof. Near Circle C, Mancheca, SouthPark Meadows Shopping. Down the street from the 35 freeway. Excellent Location...
Listing Agent
eXp Realty LLC Brokerage Phone: (714) 654-2716 License #0771745 Listed on: 05/25/2025

Property Details
Home Type
- Multi-Family
Est. Annual Taxes
- $12,135
Year Built
- Built in 1985 | Remodeled
Lot Details
- 7,775 Sq Ft Lot
- North Facing Home
- Wood Fence
- Interior Lot
- Many Trees
- Back Yard Fenced and Front Yard
Parking
- 1 Car Attached Garage
- Driveway
Home Design
- Duplex
- Brick Exterior Construction
- Slab Foundation
- Composition Roof
- Clapboard
Interior Spaces
- 1,018 Sq Ft Home
- 1-Story Property
- High Ceiling
- Ceiling Fan
- Blinds
- Aluminum Window Frames
- Living Room with Fireplace
- Neighborhood Views
Kitchen
- Breakfast Bar
- Oven
- Dishwasher
- Stainless Steel Appliances
Flooring
- Carpet
- Vinyl
Bedrooms and Bathrooms
- 2 Main Level Bedrooms
- 2 Full Bathrooms
Home Security
- Carbon Monoxide Detectors
- Fire and Smoke Detector
Accessible Home Design
- No Interior Steps
- Stepless Entry
Outdoor Features
- Rain Gutters
- Rear Porch
Location
- Property is near public transit
Schools
- Kocurek Elementary School
- Bailey Middle School
- Akins High School
Utilities
- Central Heating and Cooling System
- Vented Exhaust Fan
- Heating System Uses Natural Gas
- Natural Gas Connected
- ENERGY STAR Qualified Water Heater
- High Speed Internet
- Phone Available
- Cable TV Available
Listing and Financial Details
- Security Deposit $2,400
- Tenant pays for all utilities
- The owner pays for grounds care
- Negotiable Lease Term
- $100 Application Fee
- Assessor Parcel Number 04282504610000
- Tax Block B
Community Details
Overview
- No Home Owners Association
- Tanglewood Forest Sec 04 Ph F Subdivision
Pet Policy
- Pet Deposit $250
- Dogs and Cats Allowed
Map
Source: Unlock MLS (Austin Board of REALTORS®)
MLS Number: 1477475
APN: 345307
Nearby Homes
- 2903 W Slaughter Ln
- 3011 Foxton Cove
- 3016 Aftonshire Way
- 2912 Wadsworth Way
- 2703 Holly Springs Ct
- 2949 Lagerway Cove
- 9707 Nightjar Dr
- 10007 Rocking Horse Rd
- 2704 Blake St
- 9513 Linkmeadow Dr
- 9517 Linkmeadow Dr
- 10208 Beard Ave
- 2604 Alcott Ln Unit A & B
- 9401 Notches Dr
- 9401 Bernoulli Dr
- 2509 Riddle Rd
- 10301 Beard Ave
- 2612 Piping Rock Trail
- 10010 Gail Rd
- 10000 Gail Rd
- 2905 W Slaughter Ln Unit A
- 2804 Jadewood Ct Unit A
- 2915 Aftonshire Way
- 2639 Alcott Ln Unit B
- 9700 Sugar Hill Dr Unit A
- 9721 Holly Springs Dr
- 2612 Gwendolyn Ln Unit B
- 9614 Nightjar Dr Unit A
- 3226 W Slaughter Ln
- 2602 Alcott Ln Unit B
- 2613 Alcott Ln Unit B
- 1215 W Slaughter Ln Unit 417.1412150
- 1215 W Slaughter Ln Unit 1333.1412149
- 1215 W Slaughter Ln Unit 2034.1412152
- 1215 W Slaughter Ln Unit 2128.1412368
- 1215 W Slaughter Ln Unit 936.1412151
- 2602 Colquitt Cove Unit A
- 2603 Garrettson Dr
- 2509 Riddle Rd Unit A
- 2518 Howellwood Way Unit A
