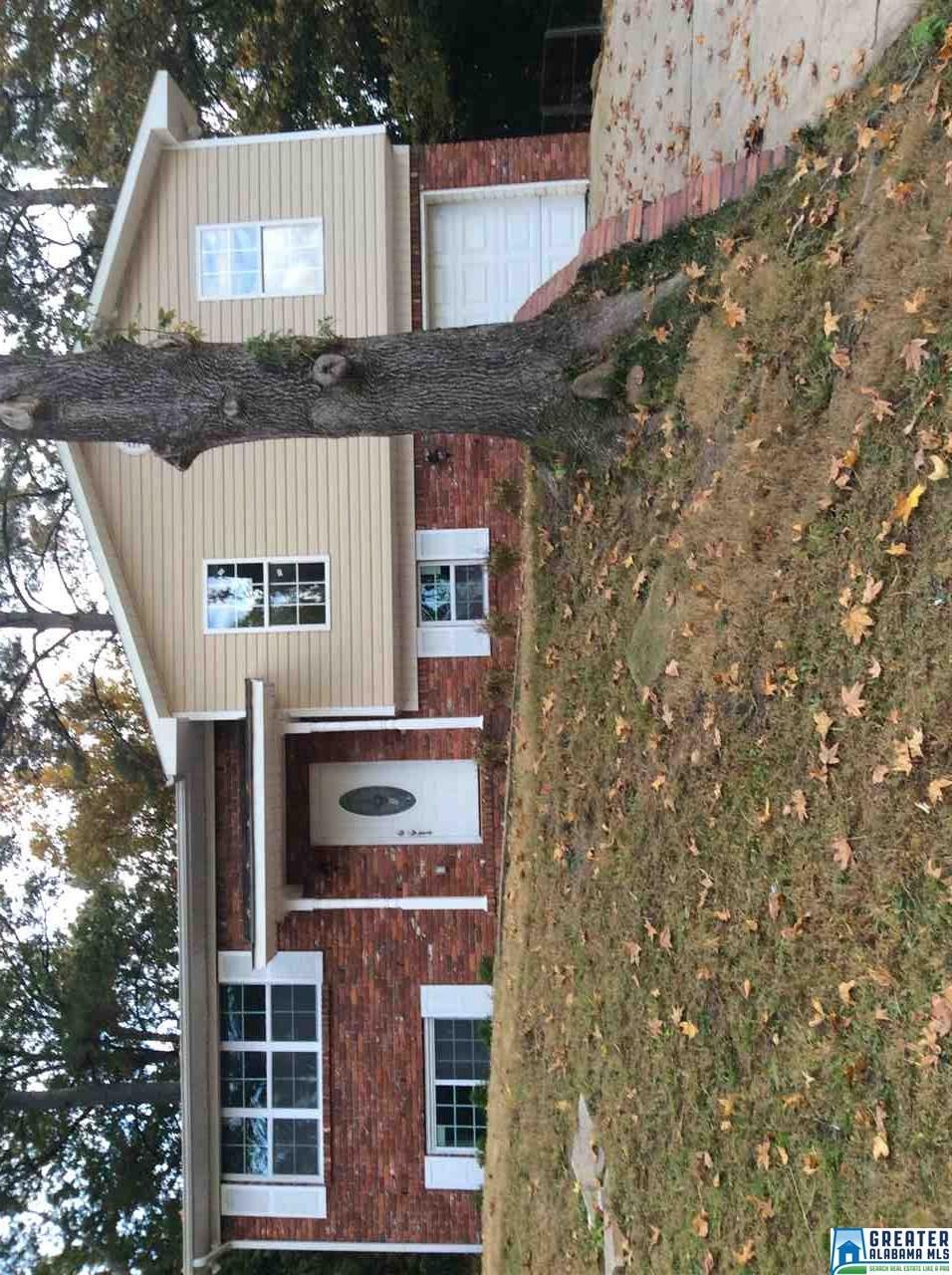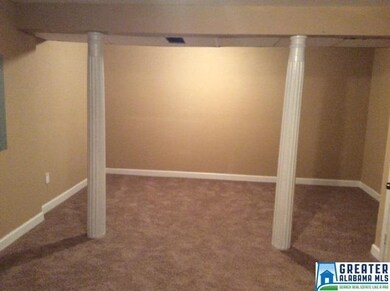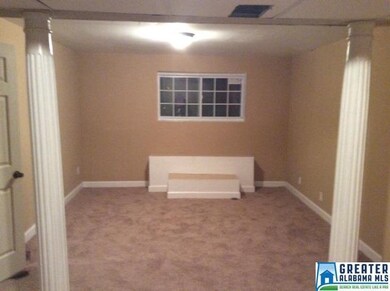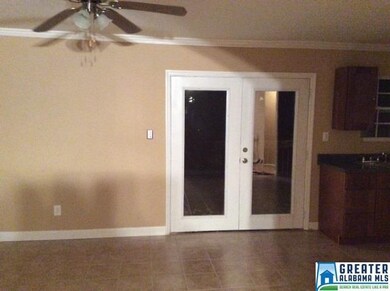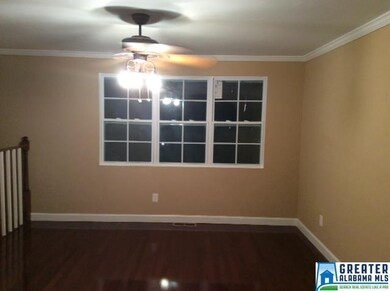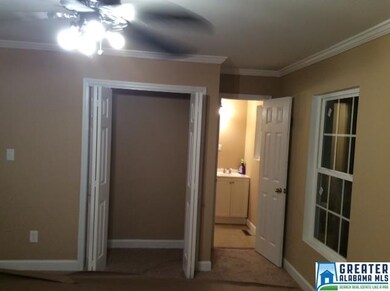
3001 Westview Dr Adamsville, AL 35005
Forestdale NeighborhoodHighlights
- Deck
- Attic
- Fenced Yard
- Wood Flooring
- Den
- 1 Car Attached Garage
About This Home
As of September 2019This cozy gem has been totally remodeled and is in move in condition.Your clients will not be disappointed with this one.Beautiful hardwoods,a mancave to die for on the lower level and much much more!!!
Last Agent to Sell the Property
Carl Christian
Christian Realty Group LLC Listed on: 11/27/2015

Home Details
Home Type
- Single Family
Est. Annual Taxes
- $707
Year Built
- 1970
Parking
- 1 Car Attached Garage
- Basement Garage
- Front Facing Garage
- Driveway
Home Design
- Split Foyer
- Vinyl Siding
Interior Spaces
- 1-Story Property
- Smooth Ceilings
- Ceiling Fan
- Wood Burning Fireplace
- Fireplace Features Masonry
- Living Room with Fireplace
- Den
- Laminate Countertops
- Attic
Flooring
- Wood
- Carpet
- Tile
- Vinyl
Bedrooms and Bathrooms
- 4 Bedrooms
- Bathtub and Shower Combination in Primary Bathroom
Laundry
- Laundry Room
- Washer and Electric Dryer Hookup
Finished Basement
- Basement Fills Entire Space Under The House
- Laundry in Basement
- Natural lighting in basement
Utilities
- Central Heating and Cooling System
- Gas Water Heater
- Septic Tank
Additional Features
- Deck
- Fenced Yard
Community Details
Listing and Financial Details
- Assessor Parcel Number 21-00-02-2-010-004.000
Ownership History
Purchase Details
Home Financials for this Owner
Home Financials are based on the most recent Mortgage that was taken out on this home.Purchase Details
Home Financials for this Owner
Home Financials are based on the most recent Mortgage that was taken out on this home.Purchase Details
Home Financials for this Owner
Home Financials are based on the most recent Mortgage that was taken out on this home.Purchase Details
Home Financials for this Owner
Home Financials are based on the most recent Mortgage that was taken out on this home.Similar Homes in the area
Home Values in the Area
Average Home Value in this Area
Purchase History
| Date | Type | Sale Price | Title Company |
|---|---|---|---|
| Warranty Deed | $112,900 | -- | |
| Warranty Deed | $112,300 | -- | |
| Quit Claim Deed | $3,230 | -- | |
| Warranty Deed | $82,500 | -- |
Mortgage History
| Date | Status | Loan Amount | Loan Type |
|---|---|---|---|
| Open | $109,513 | No Value Available | |
| Previous Owner | $112,300 | VA | |
| Previous Owner | $79,500 | Unknown | |
| Previous Owner | $84,143 | Unknown | |
| Previous Owner | $81,225 | FHA |
Property History
| Date | Event | Price | Change | Sq Ft Price |
|---|---|---|---|---|
| 09/18/2019 09/18/19 | Sold | $112,900 | 0.0% | $59 / Sq Ft |
| 08/02/2019 08/02/19 | Price Changed | $112,900 | -1.0% | $59 / Sq Ft |
| 05/24/2019 05/24/19 | For Sale | $114,000 | +1.5% | $60 / Sq Ft |
| 04/22/2016 04/22/16 | Sold | $112,300 | -6.3% | $79 / Sq Ft |
| 03/31/2016 03/31/16 | Pending | -- | -- | -- |
| 11/27/2015 11/27/15 | For Sale | $119,900 | -- | $84 / Sq Ft |
Tax History Compared to Growth
Tax History
| Year | Tax Paid | Tax Assessment Tax Assessment Total Assessment is a certain percentage of the fair market value that is determined by local assessors to be the total taxable value of land and additions on the property. | Land | Improvement |
|---|---|---|---|---|
| 2024 | $707 | $15,160 | -- | -- |
| 2023 | $321 | $15,160 | $2,772 | $12,388 |
| 2022 | $534 | $11,710 | $2,770 | $8,940 |
| 2021 | $534 | $11,710 | $2,770 | $8,940 |
| 2020 | $534 | $11,710 | $2,770 | $8,940 |
| 2019 | $534 | $11,720 | $0 | $0 |
| 2018 | $502 | $11,080 | $0 | $0 |
| 2017 | $502 | $11,080 | $0 | $0 |
| 2016 | $465 | $10,340 | $0 | $0 |
| 2015 | $465 | $10,340 | $0 | $0 |
| 2014 | $462 | $10,180 | $0 | $0 |
| 2013 | $462 | $10,180 | $0 | $0 |
Agents Affiliated with this Home
-

Seller's Agent in 2019
Kasey Burbage
RealtySouth
(205) 427-4224
5 Total Sales
-
J
Buyer's Agent in 2019
Jerard Allman
Keller Williams Metro North
-
C
Seller's Agent in 2016
Carl Christian
Christian Realty Group LLC
-

Buyer's Agent in 2016
Linda Deemer
RealtySouth
(205) 601-0755
5 in this area
142 Total Sales
Map
Source: Greater Alabama MLS
MLS Number: 734927
APN: 21-00-02-2-010-004.000
- 2904 Crestlane Dr
- 703 Mimosa Dr
- 800 Azalea Ln
- 504 Blackmon Cir
- 3209 Elm St
- 3010 Knollbrook Dr
- 3100 Hillcrest Trace
- 71 Swindle Dr Unit 1
- 3290 Hillcrest Place Unit 7
- 3286 Hillcrest Place Unit 8
- 3299 Hillcrest Place Unit 12
- 3295 Hillcrest Place Unit 11
- 3291 Hillcrest Place Unit 10
- 3287 Hillcrest Place Unit 9
- 50 W Carriage Dr
- 3636 Forestdale Bend Rd
- 3604 Poplar Ln
- 2525 Bow String Dr
- 3608 Poplar Ln
- 2509 Bow String Dr
