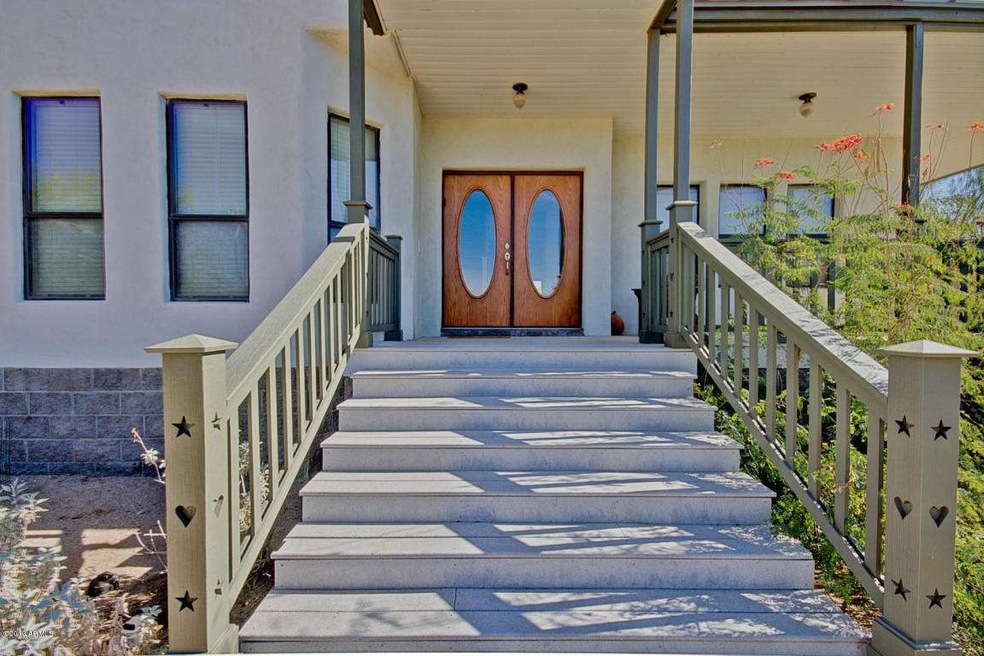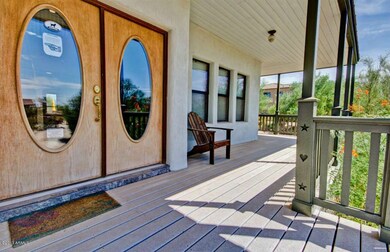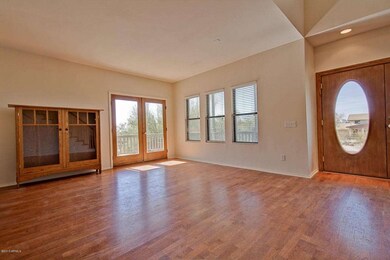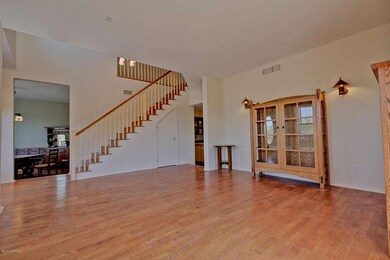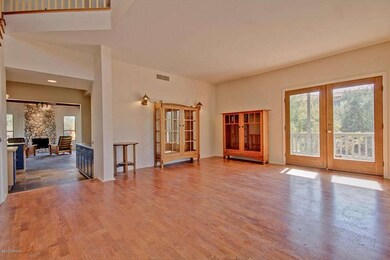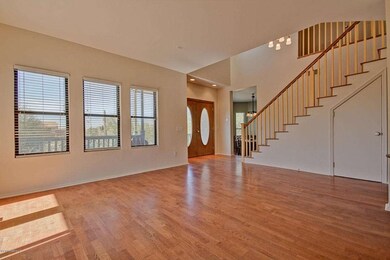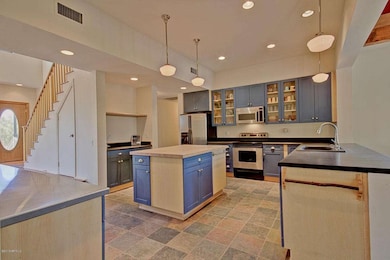
30017 N 60th St Cave Creek, AZ 85331
Boulders NeighborhoodHighlights
- Heated Spa
- Sitting Area In Primary Bedroom
- Fireplace in Primary Bedroom
- Lone Mountain Elementary School Rated A-
- Mountain View
- Vaulted Ceiling
About This Home
As of October 2022Unique home on 1.12 acres nestled in a small county island in Cave Creek. No HOA and no strict city codes. Horse priveleges but no current set up. Separate living, dining, family room, and media room downstairs. Master and two spacious bedrooms upstairs. Loads of natual slate tile and wood veneer flooring. Office/bedroom suite with it's own private entrance and bathroom. Heated pool and spa with glass tiles, firepit and firebowl. Large builtin island BBQ with seating for 6. Four garage spaces with 2 car garage attached to main house and a separate 2 car garage out back. Enjoy a rural lifestyle close to all North Scottsdale, Cave Creek and Carefree have to offer! Most of the living areas have been recently painted a neutral color.
Last Agent to Sell the Property
West USA Realty License #SA100471000 Listed on: 08/16/2013

Last Buyer's Agent
Jane Grimm
DeLex Realty License #SA632111000

Home Details
Home Type
- Single Family
Est. Annual Taxes
- $1,814
Year Built
- Built in 2002
Lot Details
- 1.13 Acre Lot
- Desert faces the front and back of the property
- Wrought Iron Fence
- Front and Back Yard Sprinklers
Parking
- 4 Car Direct Access Garage
- Side or Rear Entrance to Parking
- Circular Driveway
Home Design
- Insulated Concrete Forms
- Metal Roof
- Stucco
Interior Spaces
- 3,623 Sq Ft Home
- 2-Story Property
- Central Vacuum
- Vaulted Ceiling
- Ceiling Fan
- Skylights
- Double Pane Windows
- Tinted Windows
- Family Room with Fireplace
- 2 Fireplaces
- Mountain Views
Kitchen
- Built-In Microwave
- Dishwasher
- Kitchen Island
Flooring
- Carpet
- Stone
Bedrooms and Bathrooms
- 3 Bedrooms
- Sitting Area In Primary Bedroom
- Fireplace in Primary Bedroom
- Walk-In Closet
- Primary Bathroom is a Full Bathroom
- 4.5 Bathrooms
- Dual Vanity Sinks in Primary Bathroom
- Bathtub With Separate Shower Stall
Laundry
- Laundry in unit
- Dryer
- Washer
Home Security
- Security System Owned
- Intercom
Pool
- Heated Spa
- Heated Pool
- Fence Around Pool
Outdoor Features
- Balcony
- Covered patio or porch
- Fire Pit
- Built-In Barbecue
Schools
- Lone Mountain Elementary School
- Sonoran Trails Middle School
- Cactus Shadows High School
Utilities
- Refrigerated Cooling System
- Heating Available
- Septic Tank
- High Speed Internet
Community Details
- No Home Owners Association
- Built by Mendelsohn Construction
Listing and Financial Details
- Home warranty included in the sale of the property
- Assessor Parcel Number 211-45-147-A
Ownership History
Purchase Details
Home Financials for this Owner
Home Financials are based on the most recent Mortgage that was taken out on this home.Purchase Details
Purchase Details
Home Financials for this Owner
Home Financials are based on the most recent Mortgage that was taken out on this home.Purchase Details
Purchase Details
Similar Homes in Cave Creek, AZ
Home Values in the Area
Average Home Value in this Area
Purchase History
| Date | Type | Sale Price | Title Company |
|---|---|---|---|
| Warranty Deed | $1,050,000 | Premier Title | |
| Interfamily Deed Transfer | -- | Security Title Agency | |
| Warranty Deed | $595,000 | Security Title Agency | |
| Interfamily Deed Transfer | -- | Security Title Agency | |
| Cash Sale Deed | $80,000 | Transnation Title Insurance | |
| Quit Claim Deed | -- | -- |
Mortgage History
| Date | Status | Loan Amount | Loan Type |
|---|---|---|---|
| Open | $787,500 | New Conventional | |
| Previous Owner | $295,000 | New Conventional | |
| Previous Owner | $250,000 | Credit Line Revolving |
Property History
| Date | Event | Price | Change | Sq Ft Price |
|---|---|---|---|---|
| 10/03/2022 10/03/22 | Sold | $1,050,000 | -12.4% | $290 / Sq Ft |
| 08/16/2022 08/16/22 | Price Changed | $1,199,000 | -4.1% | $331 / Sq Ft |
| 08/06/2022 08/06/22 | For Sale | $1,250,000 | +110.1% | $345 / Sq Ft |
| 02/24/2014 02/24/14 | Sold | $595,000 | -4.8% | $164 / Sq Ft |
| 01/28/2014 01/28/14 | Pending | -- | -- | -- |
| 10/29/2013 10/29/13 | Price Changed | $625,000 | -3.8% | $173 / Sq Ft |
| 08/15/2013 08/15/13 | For Sale | $650,000 | -- | $179 / Sq Ft |
Tax History Compared to Growth
Tax History
| Year | Tax Paid | Tax Assessment Tax Assessment Total Assessment is a certain percentage of the fair market value that is determined by local assessors to be the total taxable value of land and additions on the property. | Land | Improvement |
|---|---|---|---|---|
| 2025 | $2,911 | $63,004 | -- | -- |
| 2024 | $2,758 | $52,494 | -- | -- |
| 2023 | $2,758 | $87,710 | $17,540 | $70,170 |
| 2022 | $2,234 | $65,180 | $13,030 | $52,150 |
| 2021 | $2,507 | $62,250 | $12,450 | $49,800 |
| 2020 | $2,471 | $55,530 | $11,100 | $44,430 |
| 2019 | $2,396 | $54,480 | $10,890 | $43,590 |
| 2018 | $2,307 | $53,080 | $10,610 | $42,470 |
| 2017 | $2,224 | $51,000 | $10,200 | $40,800 |
| 2016 | $2,211 | $48,820 | $9,760 | $39,060 |
| 2015 | $2,092 | $46,000 | $9,200 | $36,800 |
Agents Affiliated with this Home
-
O
Seller's Agent in 2022
Ophelia Mougel
West USA Realty
-
S
Seller Co-Listing Agent in 2022
Shantell Grimland
Howe Realty
(602) 375-3300
1 in this area
24 Total Sales
-

Buyer's Agent in 2022
Tina Zompetti
Russ Lyon Sotheby's International Realty
(602) 740-4079
1 in this area
7 Total Sales
-

Seller's Agent in 2014
Cynthia Shelton
West USA Realty
(602) 558-1956
11 Total Sales
-
J
Buyer's Agent in 2014
Jane Grimm
DeLex Realty
Map
Source: Arizona Regional Multiple Listing Service (ARMLS)
MLS Number: 4984088
APN: 211-45-147A
- 30009 N 58th St
- 5820 E Morning Vista Ln
- 5748 E Moura Dr
- 29835 N 56th St
- 30508 N 64th St
- 5744 E Lowden Rd
- 6236 E Wildcat Dr
- 6311 E Skinner Dr
- 5434 E Barwick Dr
- 5420 E Duane Ln
- 5911 E Peak View Rd
- 5428 E Windstone Trail
- 6610 E Barwick Dr
- 31055 N 56th St
- 5630 E Peak View Rd
- 6107 E Lone Mountain Rd
- 6107 E Lone Mountain Rd
- 30406 N 54th St
- 29771 N 67th St Unit II
- 6540 E Wildcat Dr
