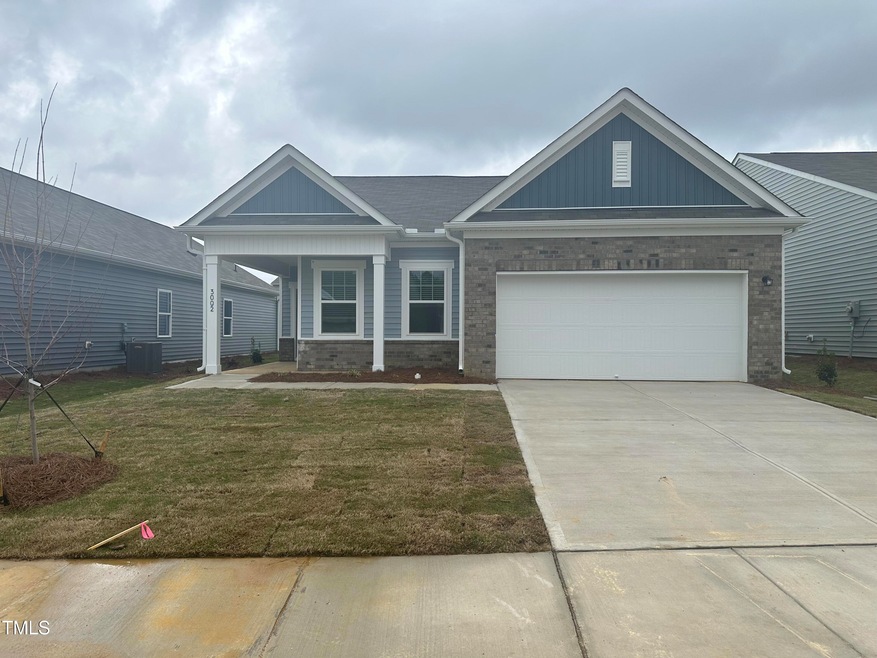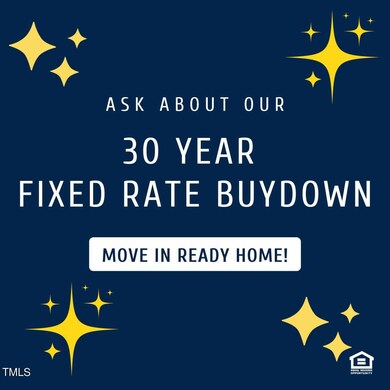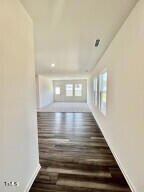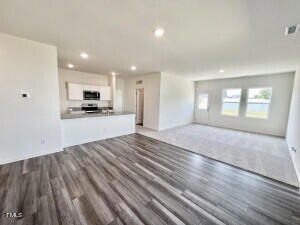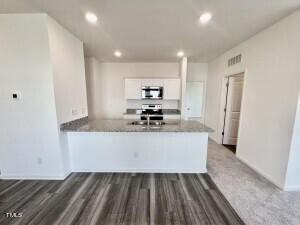
3002 Chipper Ln W Wilson, NC 27893
Highlights
- New Construction
- Zoned Heating and Cooling
- 1-Story Property
- 2 Car Attached Garage
- Luxury Vinyl Tile Flooring
About This Home
As of November 2024Move-in ready! Check out our Larissa floorplan. This beautifully designed home offers an open concept throughout the living room, dining room and kitchen. The kitchen is complete with stainless steel appliances, white cabinets and granite countertops. This home also features a spacious primary bedroom, primary closet, secondary bedrooms and large laundry room. Let's not forget the private backyard perfect for entertaining, pets or playtime. Our community is nestled within an established community that is minutes from all shopping, entertainment and restaurants that Wilson has to offer. Ask about our energy efficient features, warranties and current closing incentives!
Last Agent to Sell the Property
D.R. Horton, Inc. License #286551 Listed on: 09/01/2024

Home Details
Home Type
- Single Family
Est. Annual Taxes
- $728
Year Built
- Built in 2024 | New Construction
Lot Details
- 5,701 Sq Ft Lot
HOA Fees
- $33 Monthly HOA Fees
Parking
- 2 Car Attached Garage
- 2 Open Parking Spaces
Home Design
- Slab Foundation
- Frame Construction
- Vinyl Siding
Interior Spaces
- 1,429 Sq Ft Home
- 1-Story Property
Flooring
- Carpet
- Luxury Vinyl Tile
Bedrooms and Bathrooms
- 3 Bedrooms
- 2 Full Bathrooms
Schools
- John W Jones Elementary School
- Forest Hills Middle School
- James Hunt High School
Utilities
- Zoned Heating and Cooling
- Electric Water Heater
Community Details
- Association fees include unknown
- Cam Association, Phone Number (877) 672-2267
- Built by Starlight Homes
- Bright Leaf Subdivision, Larissa Floorplan
Listing and Financial Details
- Assessor Parcel Number 3702-71-7344
Similar Homes in Wilson, NC
Home Values in the Area
Average Home Value in this Area
Property History
| Date | Event | Price | Change | Sq Ft Price |
|---|---|---|---|---|
| 07/14/2025 07/14/25 | Price Changed | $284,900 | -1.7% | $199 / Sq Ft |
| 04/03/2025 04/03/25 | For Sale | $289,900 | +5.4% | $203 / Sq Ft |
| 11/22/2024 11/22/24 | Sold | $274,990 | 0.0% | $192 / Sq Ft |
| 10/29/2024 10/29/24 | Pending | -- | -- | -- |
| 10/18/2024 10/18/24 | Price Changed | $274,990 | -1.1% | $192 / Sq Ft |
| 09/01/2024 09/01/24 | For Sale | $277,990 | 0.0% | $195 / Sq Ft |
| 07/15/2024 07/15/24 | Pending | -- | -- | -- |
| 06/12/2024 06/12/24 | For Sale | $277,990 | 0.0% | $195 / Sq Ft |
| 06/07/2024 06/07/24 | Price Changed | $277,990 | +4.9% | $195 / Sq Ft |
| 04/25/2024 04/25/24 | Off Market | $264,990 | -- | -- |
| 04/17/2024 04/17/24 | Pending | -- | -- | -- |
| 04/10/2024 04/10/24 | For Sale | $264,990 | 0.0% | $185 / Sq Ft |
| 04/06/2024 04/06/24 | Pending | -- | -- | -- |
| 03/18/2024 03/18/24 | For Sale | $264,990 | -- | $185 / Sq Ft |
Tax History Compared to Growth
Tax History
| Year | Tax Paid | Tax Assessment Tax Assessment Total Assessment is a certain percentage of the fair market value that is determined by local assessors to be the total taxable value of land and additions on the property. | Land | Improvement |
|---|---|---|---|---|
| 2025 | $728 | $298,158 | $65,000 | $233,158 |
| 2024 | $728 | $65,000 | $65,000 | $0 |
| 2023 | $261 | $20,000 | $20,000 | $0 |
Agents Affiliated with this Home
-
D
Seller's Agent in 2025
Dylan Stroud
United Real Estate East Caroli
-
K
Seller's Agent in 2024
Kenneth Ward
D.R. Horton, Inc.
-
V
Seller Co-Listing Agent in 2024
Vanessa Ott
Starlight Homes NC LLC
Map
Source: Doorify MLS
MLS Number: 10017866
APN: 3702-71-7344.000
- 3008 Winding Ridge Dr
- 2903 Cliff Ct W
- 3811 Baybrooke Dr W
- 3408 Baybrooke Dr
- 3807 Trace Dr
- 3413 Baybrooke Dr Unit A
- 3404 Walker Dr W
- 3401 Walker Dr W Unit C
- 3411 Baybrooke Dr Unit B
- 3700 Trace Dr W
- 2215 Crescent Dr W
- 2405 Westwood Ave W
- 3001 Cranberry Ridge Dr SW
- 3309 Teal Dr SW
- 2502 Westwood Ave
- 2500 Hemsley Ln W
- 2502 Westwood Ave W
- 2506 Westwood Ave W
- 3846 Althorp Dr W
- 3902 Althorp Dr W
