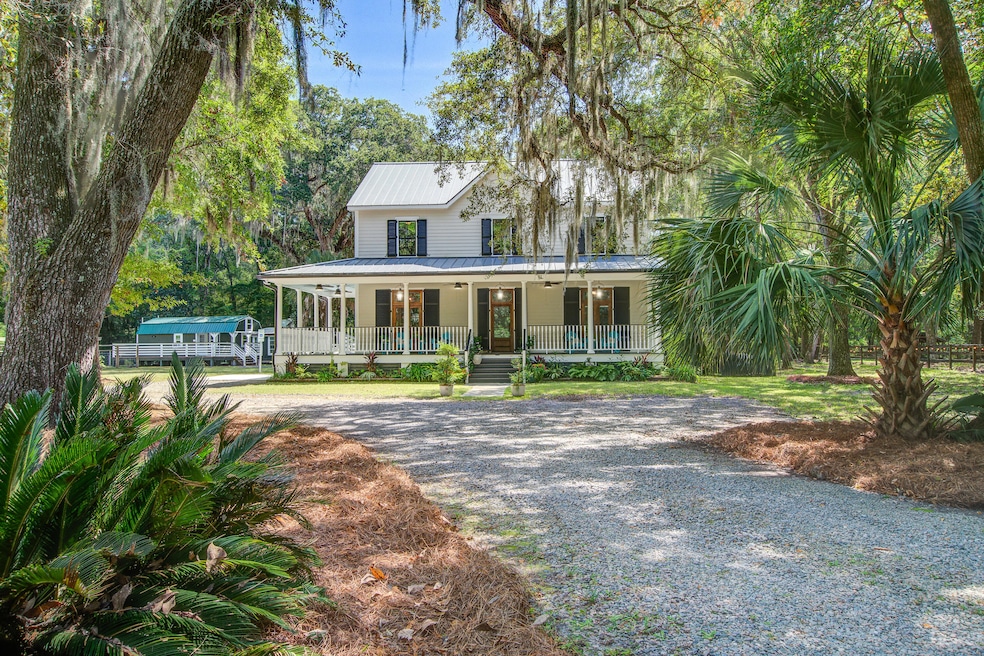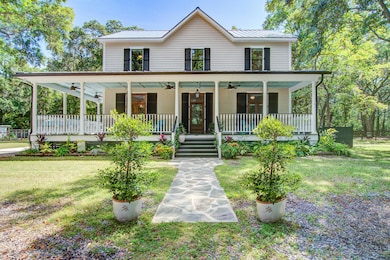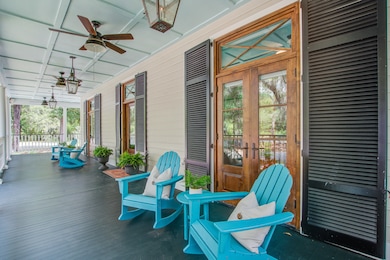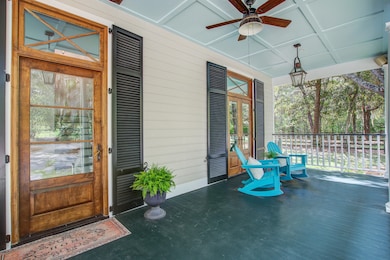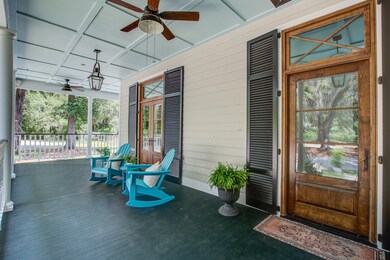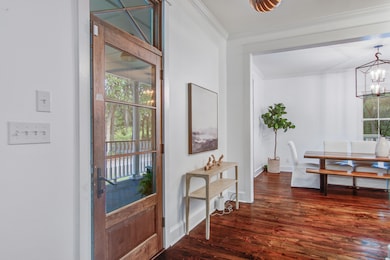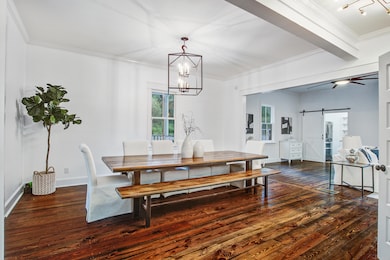3002 Edenvale Rd Johns Island, SC 29455
Estimated payment $10,214/month
Highlights
- 4.86 Acre Lot
- Ceiling Fan
- Villa
- Cooling Available
- Heating Available
About This Home
Licensed STR! Sprawling coastal retreat on nearly 5 private acres with an ADU, workshop and room for horses and chickens! This elegant estate is tucked behind a lush layer of grand oaks and native palmettos just minutes from the beaches of Kiawah Island and the world class shopping and dining of historic Downtown Charleston! The wide and welcoming front porch will graciously welcome you home each day and be your chosen venue for coffee in the mornings and sunsets in the evenings. Though built in the modern era, you might be fooled by the high ceilings, extensive moldings, solid wood french doors and reclaimed wide plank heart pine floors, usually found in historic homes. Modern upgrades like stainless steel appliances, en suite baths for every bedroom, frameless glass shower enclosuresdesigner lighting and plumbing fixtures and trex composite decking harmonize with quality materials and traditional details for a simple yet sophisticated feel. With over 3000 square feet on 3 levels, the main house features a bedroom and full bath on the first level accompanied by a large, bright dining area open to the living room, anchored by a large stately fireplace flanked by handsome floor to ceiling built-ins. In between the dining and living areas is the bright farmhouse style kitchen with rustic brick flooring, open shelving, bright white pantry cabinets with rollout drawers, stainless steel appliances, butcher block counters and gourmet gas range with stainless hood vent. The cozy lounge is tucked away in the back of the home and features slate floors, elegant built-in bookshelves and a cozy fireplace. With double doors that open to the back deck and a mount for your tv already in place, this will quickly become everyone's favorite gathering space. Before heading upstairs, stop into the downstairs guest suite just off the foyer with private access to the front porch and a large ADA approved bathroom with walk in/roll in tiled shower. Ascend the wide staircase to the second level to find the large primary suite with the home's third fireplace and a large ensuite bath with dual vanity, huge frameless glass marble shower and a bright adjacent space waiting to become the closet of your dreams! An antique clawfoot tub provides views of the grounds and yet another place to relax and enjoy flora and fauna. Two more bedrooms occupy the second floor along with the home's laundry room and a second story covered porch off one of the bedrooms. The third flood is home to a large bonus room, perfect for a kid's playroom, media room or home office. A large walk in attic completes this level. The property also features an ADU (accessory dwelling unit) separate from the main house and fully self sufficient with a full bathroom, kitchenette, mini split, stacked washer/dryer and a huge front porch. A second driveway exists and could be dedicated access for the ADU, which is currently rented month to month. The third structure next to the ADU would be great for conditioned storage or a workshop as it is connected to power and water/septic. Lastly, just beyond the flower and vegetable garden is an RV hookup, should you need even more space for short or long term guests! An engineered septic system and drain field were recently installed and the crawlspace has been fully encapsulated. With almost 5 acres of privacy and gorgeous southern vistas, this personal sanctuary will whisk you away from the world the moment you turn in, but world class beaches, shopping and dining await just minutes away when the mood strikes!
Home Details
Home Type
- Single Family
Est. Annual Taxes
- $8,669
Year Built
- Built in 1999
Lot Details
- 4.86 Acre Lot
Parking
- Open Parking
Home Design
- Villa
- Architectural Shingle Roof
- Metal Roof
Interior Spaces
- 4 Bedrooms
- 3,179 Sq Ft Home
- 3-Story Property
- Ceiling Fan
- Crawl Space
- Washer and Electric Dryer Hookup
Kitchen
- Gas Range
- Range Hood
- Microwave
Schools
- Angel Oak Elementary School 4K-1/Johns Island Elementary School 2-5
- Haut Gap Middle School
- St. Johns High School
Utilities
- Cooling Available
- Heating Available
- Septic Tank
Community Details
Map
Home Values in the Area
Average Home Value in this Area
Tax History
| Year | Tax Paid | Tax Assessment Tax Assessment Total Assessment is a certain percentage of the fair market value that is determined by local assessors to be the total taxable value of land and additions on the property. | Land | Improvement |
|---|---|---|---|---|
| 2024 | $8,669 | $31,610 | $0 | $0 |
| 2023 | $7,846 | $31,610 | $0 | $0 |
| 2022 | $7,278 | $31,610 | $0 | $0 |
| 2021 | $7,281 | $31,610 | $0 | $0 |
| 2020 | $7,269 | $31,610 | $0 | $0 |
| 2019 | $10,210 | $42,900 | $0 | $0 |
| 2017 | $2,192 | $22,300 | $0 | $0 |
| 2016 | $2,070 | $22,300 | $0 | $0 |
| 2015 | $1,404 | $14,120 | $0 | $0 |
| 2014 | $1,225 | $0 | $0 | $0 |
| 2011 | -- | $0 | $0 | $0 |
Property History
| Date | Event | Price | List to Sale | Price per Sq Ft | Prior Sale |
|---|---|---|---|---|---|
| 11/11/2025 11/11/25 | Price Changed | $1,797,500 | -1.5% | $565 / Sq Ft | |
| 10/02/2025 10/02/25 | For Sale | $1,825,000 | +180.8% | $574 / Sq Ft | |
| 10/02/2017 10/02/17 | Sold | $650,000 | -7.0% | $228 / Sq Ft | View Prior Sale |
| 08/11/2017 08/11/17 | Pending | -- | -- | -- | |
| 07/03/2017 07/03/17 | For Sale | $699,000 | +25.4% | $245 / Sq Ft | |
| 02/23/2015 02/23/15 | Sold | $557,500 | 0.0% | $194 / Sq Ft | View Prior Sale |
| 01/24/2015 01/24/15 | Pending | -- | -- | -- | |
| 05/18/2014 05/18/14 | For Sale | $557,500 | -- | $194 / Sq Ft |
Purchase History
| Date | Type | Sale Price | Title Company |
|---|---|---|---|
| Warranty Deed | $650,000 | None Available | |
| Deed | $557,500 | -- | |
| Warranty Deed | $495,000 | -- | |
| Interfamily Deed Transfer | -- | -- |
Mortgage History
| Date | Status | Loan Amount | Loan Type |
|---|---|---|---|
| Previous Owner | $520,000 | Commercial | |
| Previous Owner | $417,000 | New Conventional |
Source: CHS Regional MLS
MLS Number: 25026790
APN: 275-00-00-243
- 0 Handsome Dr Unit 25000088
- 2958 Lodge Berry Ln
- 2936 Lodge Berry Ln
- 2944 Lodge Berry Ln
- 2988 Lodge Berry Ln
- The Berkeley Plan at Vineyard Lakes
- The Wailer Plan at Vineyard Lakes
- The Roxy Plan at Vineyard Lakes
- The Julian Plan at Vineyard Lakes
- The Gates Plan at Vineyard Lakes
- 2964 Lodge Berry Ln
- 2872 State Road S-10-2147
- 4 Preserve Rd
- 2920 Caroline Ln
- 3255 Edenvale Rd
- 3101 Donnelly Ln
- 0 Hoopstick Island Rd Unit Lot 1 25012752
- 0 Hoopstick Island Rd Unit Lot 2 25012754
- 0 Hoopstick Island Rd Unit Lot 4 25012757
- 0 Hoopstick Island Rd Unit Lot 3 25012756
- 3494 River Rd
- 3494 River Rd Unit 1
- 2319 Brinkley Rd
- 3297 Walter Dr
- 536 Hayes Park Blvd
- 2029 Harlow Way
- 2027 Blue Bayou Blvd
- 2735 Exchange Landing Rd
- 1514 Thoroughbred Blvd
- 3014 Reva Ridge Dr
- 1546 Fishbone Dr
- 2030 Wildts Battery Blvd
- 2619 Exchange Landing Rd
- 2714 Sunrose Ln
- 1735 Brittlebush Ln
- 1830 Produce Ln
- 1828 Produce Ln
- 1823 Produce Ln
- 2925 Wilson Creek Ln
- 15 Stardust Way
